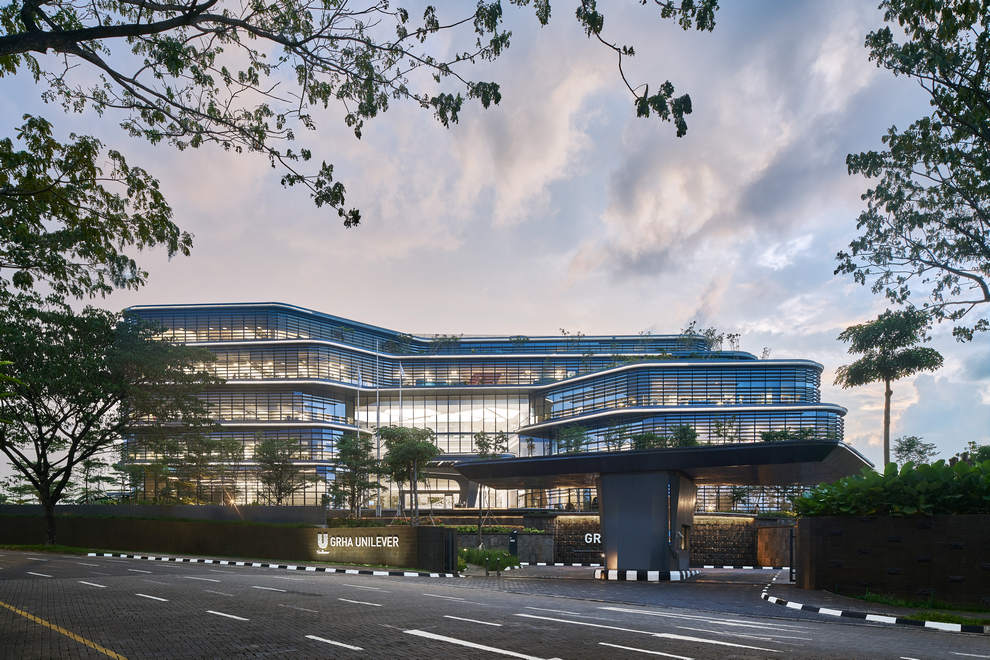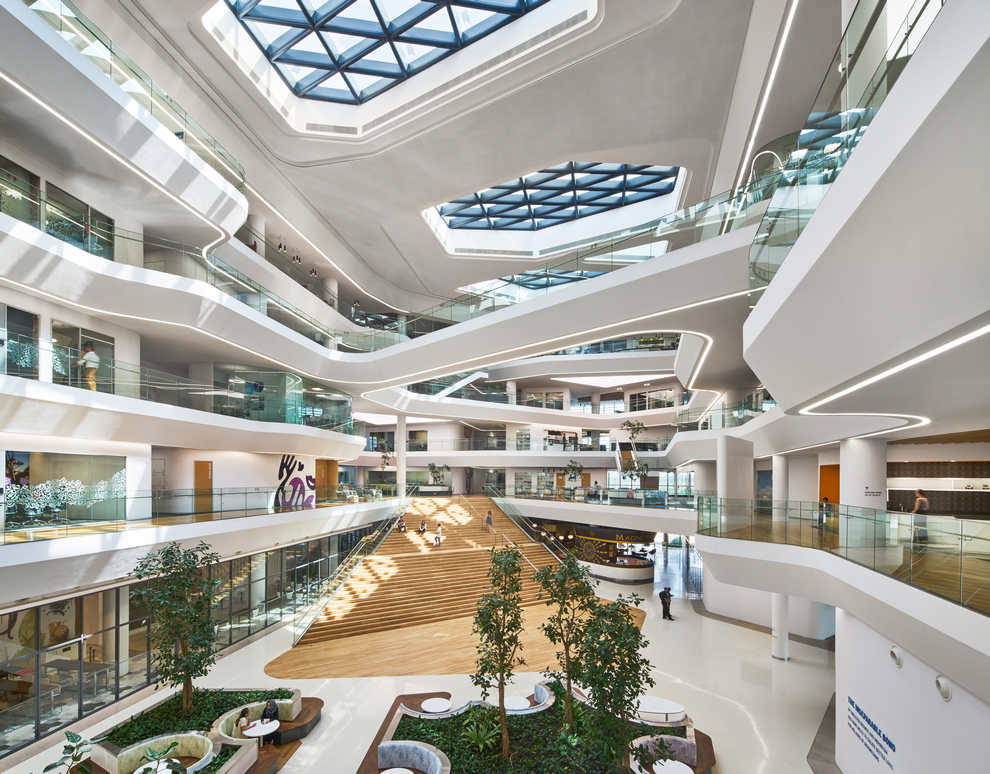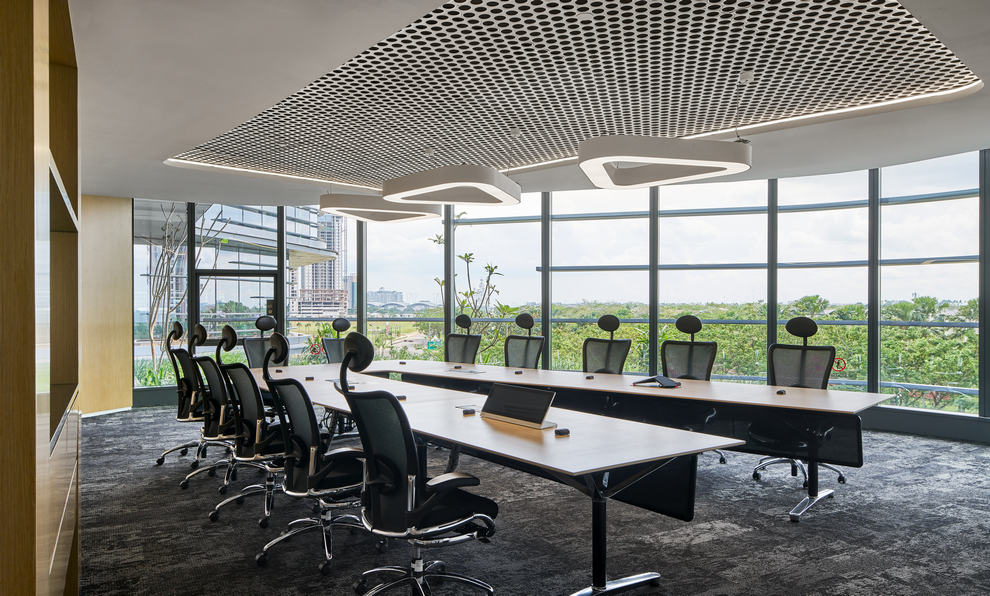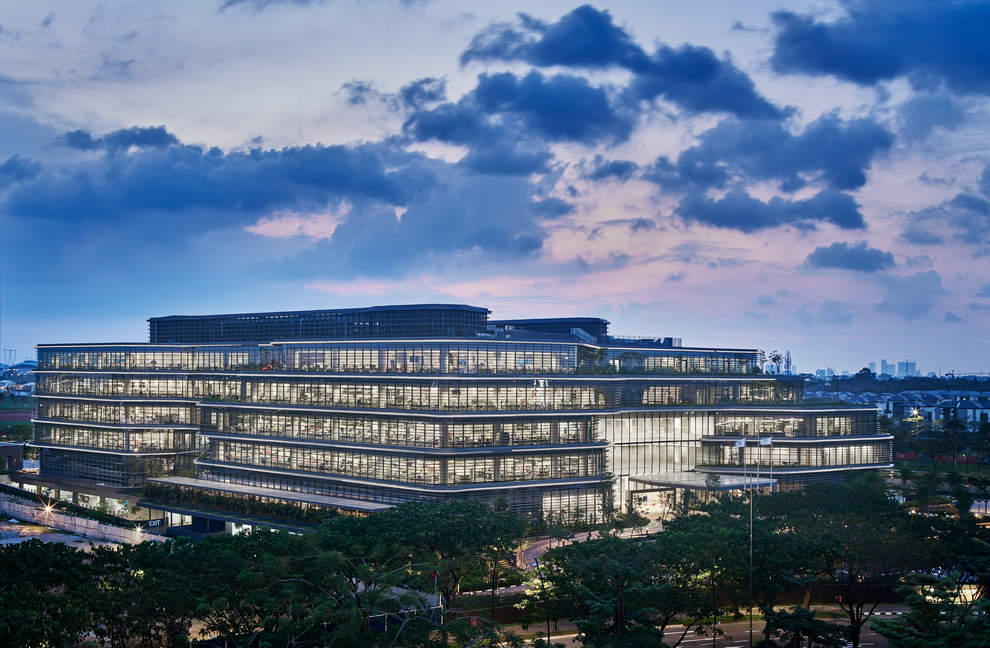
UNILEVER HQ
When Unilever Indonesia consolidated their operations across Jakarta into a single building owned and operated by them, Inhabit provided Façade and BMU Engineering, Specialist Lighting, Green Building Consultancy and Acoustic Design consultancy services, delivered seamlessly by specialist teams based in Australia, Asia and the Middle East.
Located on a site of 30,00sqm in BSD City, approximately 35km from central Jakarta, the headquarters of the world’s largest transnational consumer goods company features five storeys of office space which accommodates over 1,800 work stations and is spread across 35,000sqm of foot area. The development also comprises other staff amenities such as a restaurant, hair salon, child care, gym, a health clinic and prayer facilities.
The Client Brief was specific about having a “wow” factor and to be true to the Unilever brand and the Indonesian culture. Working in collaboration with the client and Aedas, Inhabit developed a series of unique lighting features and solutions to create a workplace which is vibrant, distinctive, efficient and functional.
The building targeted a Green Mark gold rating. As Jakarta lies 6 degrees south of the equator, the east and west solar exposure is most critical to the thermal performance of the building. The principal architectural intent of fins and nosing as shading elements was further optimised by iterative simulation by Inhabit’s team of environmental engineers, assessing the thermal performance, cost (shades and glass) and desired aesthetics to arrive at a 3-way optimised solution.
The final solution provides denser shading (11 fins per floor) on the east and west reducing to 5 fins per floor on the north and south elevations with gentle fading on the north elevation to cater for north-leaning sun in the months around winter solstice. The large 5-storey atrium was designed with 2 skylights providing natural daylight at the ground level atrium and a visual connectivity with the sky from the large public area.
Inhabit’s lighting scheme permeates the entire building, taking elements from the exterior of the building to the interior to create a cohesive and coherent design.The curved flowing façade of the building is highlighted using a flexible LED technology which allows the façade nosing to have a continuous glow, emphasising the building’s “layers” and form.
Inside, the curved continuous appearance of the lighting is echoed through the use of bespoke curved-linear LED fixtures to celebrate the large atrium which follows the curved architectural language of the building form. Warm and cool lighting temperatures have been carefully selected to create distinction between the office-related areas and the public amenities such as the restaurant. This approach generates a more traditional lighting feel in the office, while the restaurant has a more relaxed atmosphere. The use of downlights has been limited, opting instead for a softer and more indirectly lit environment. The result is a workplace which feels unique.
Award:
. 2018 Design For Asia Award, Bronze
. 2017 MIPIM Asia Award, Gold – Best Office and Business Development
-
ScopeFAÇADE CONSULTING, LIGHTING, BUILDING PHYSICS + ACOUSTICS + ACCESS + MAINTENANCE
-
LocationJAKARTA, INDONESIA
-
ClientUNILEVER INDONESIA
-
ArchitectAEDAS
-
Interior DesignAEDAS INTERIORS
-
PhotographyOWEN RAGGETT | AEDAS


