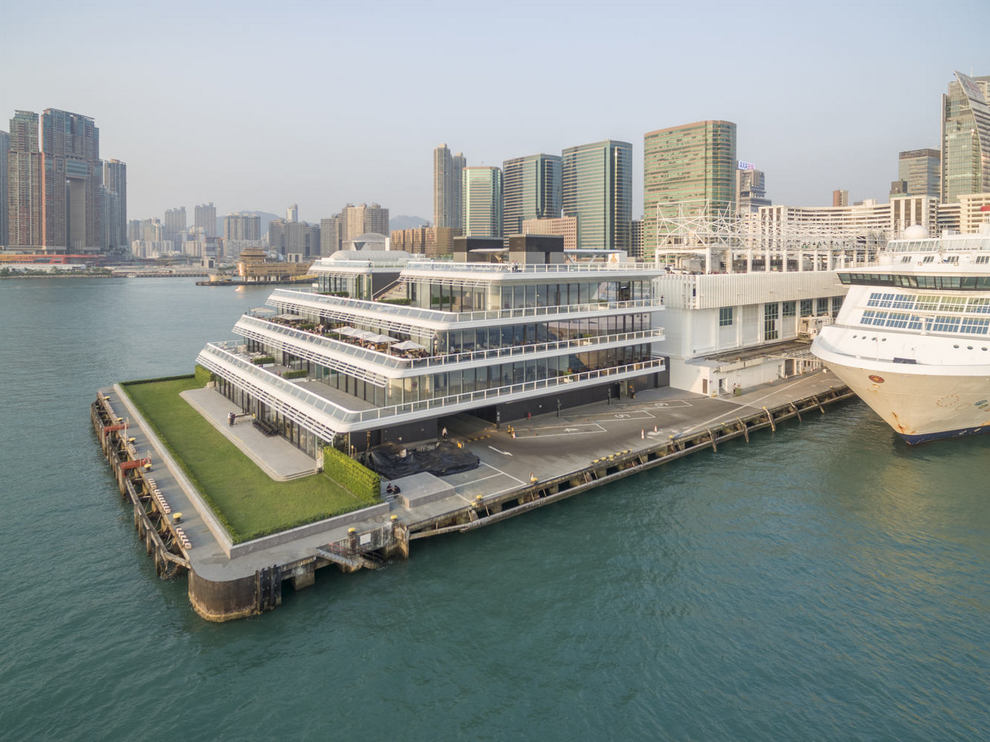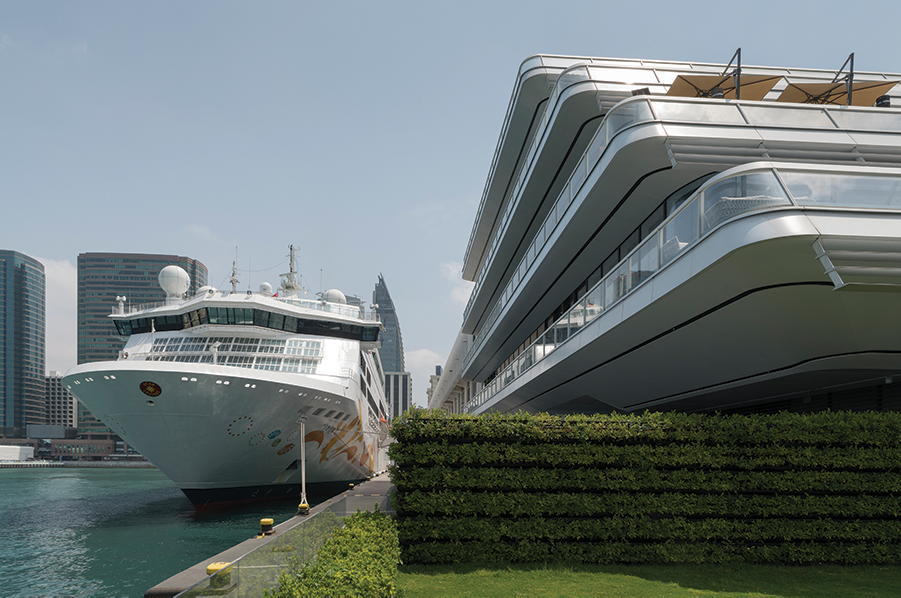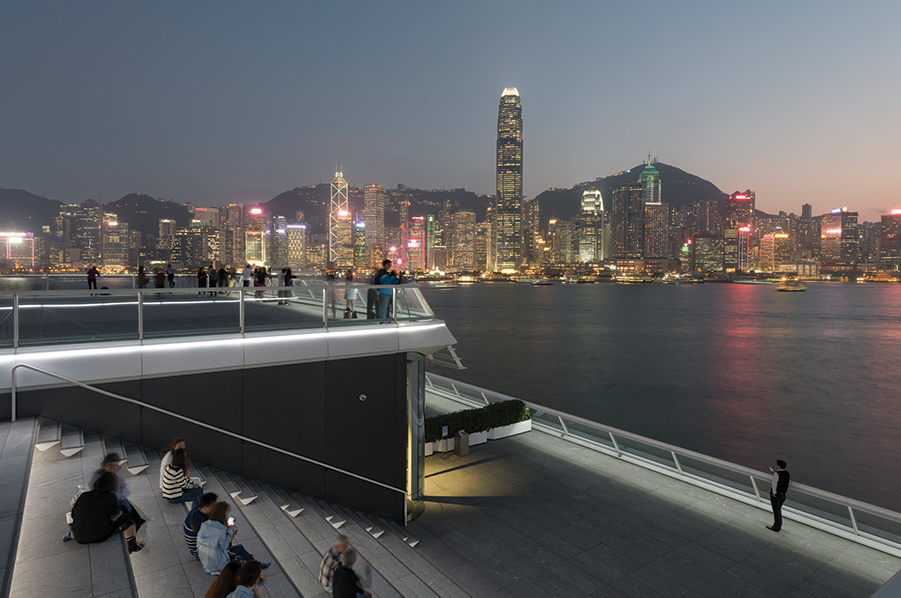
OCEAN TERMINAL EXTENSION
Designed by Foster + Partners, the building is a gateway to Hong Kong for many hundreds of international cruise liner passengers as well as a hospitality destination with restaurants, outdoor terraces and retail outlets making the most of panoramic views across Victoria Harbour and the city’s skyline. Construction on the project began in 2012 and the building was completed in 2017.
Inhabit’s Hong Kong team was commissioned to provide façade, building physics and access and maintenance consultancy on the project as well as RSE Endorsement and BD Liaison Service.
The four-storey building, which has a 9,000sq m gross floor area, is built on an elevated steel structure directly above the sea level. One of the major challenges facing the design team was the differential movement between the new structure and the existing marine deck which was subject to varying movements due to tidal changes and the large cruise ships berthing alongside it. The ground floor façade had the challenge of spanning between the two structures and had to overcome the differential movements.
The project’s challenges also need to be viewed in the context of Hong Kong’s climate. In the summer months tropical storms or typhoons bring the potential for storm surges and temperatures can reach 36 degrees Celsius and over in the hottest months of July and August.
Architecturally, the form of the building is a direct response to its climatic context with large cantilevered terraces shading the lower levels from the tropical sun. The building’s balustrades are angled to tie in with the overall geometry of the building and to act as louvred shading devices for the terrace below. These huge cantilevered decks at each level contributed to the highly demanding movement requirements for the curved, double-laminated insulated glazing units and the 4.5m x 9.6m custom made automated sliding doors which were imported from Europe.
“Inhabit worked collectively with the design team to conceive a floating steel slab which sat on bearings on the marine deck and fixed to the new steel columns. The huge curved glass panels at the corners of the lower deck, and the automated sliding doors are both fixed between the floating slab and the new cantilevered steel decks.”
Hugh Brennand, Deputy CEO, Hong Kong
The double-laminated corner curved glass measures 4.7m high and 1.5m radius has a glass composition of 6HS+PVB+6HS+12A+6HS+PVB+6HS with a low-E coating on surface #4. The large size and multiple layers of the thin, curved glass and low-E coating presented challenges in both the production process and the installation.
The Inhabit team carried out glare analysis to determine the optimum glare and solar control for maximum user comfort in the restaurant area. Additionally, the angle and the position of the louvres on the west-facing balustrade were assessed during the building physics study to determine the optimum glare and solar control.
The glazing system for the coach and bus bay which is open to the elements provided yet another challenge for the façade design team as it was not feasible to implement the floating slab solution in this location. The glass wall, with panels 4 metres in height were also subject to the marine deck’s movements, hence the base of the façade had to be released in all directions. Steel frames were introduced, cantilevering from the deck above to provide structural support to the glazing system.
The project also required the design of a stepped glazing skylight, a large external stair connecting the third-level deck to the roof deck. The width of the tread spans across 13m with the stair riser composed of laminated glass performing as an inclined skylight to the atrium below. For access and maintenance Inhabit proposed using a gantry monorail system providing a 13m span girder installed with driving mechanisms on either end allowing the girder to traverse the underside of the steps.
Award:
. 2018 Design For Asia Award, Silver
-
ScopeFAÇADE CONSULTING + BUILDING PHYSICS + ACCESS + MAINTENANCE
-
LocationTSIM SHA TSUI (TST), HONG KONG
-
ClientHARBOUR CITY ESTATES LIMITED/ WHARF HOLDINGS
-
ArchitectFOSTER + PARTNERS
-
PhotographyFOSTER + PARTNERS

