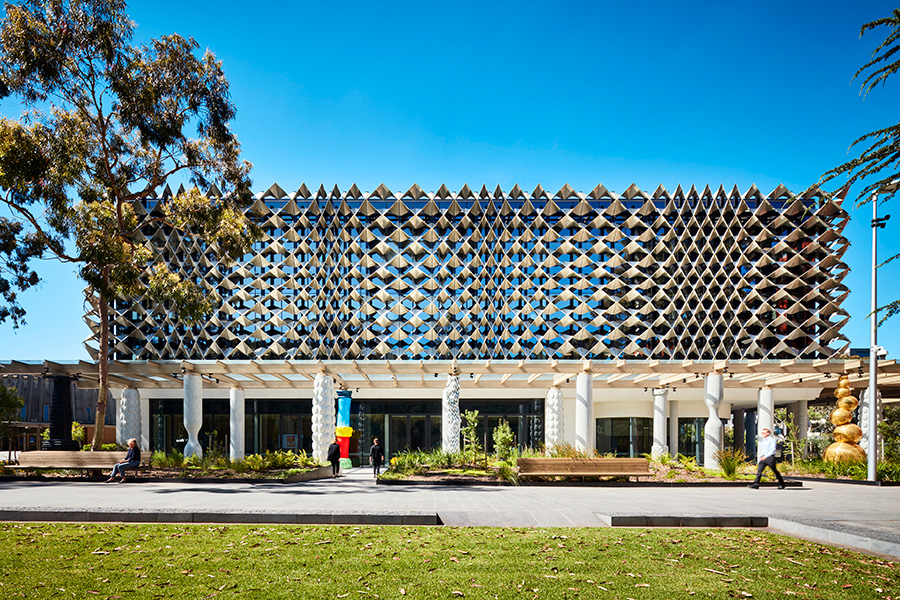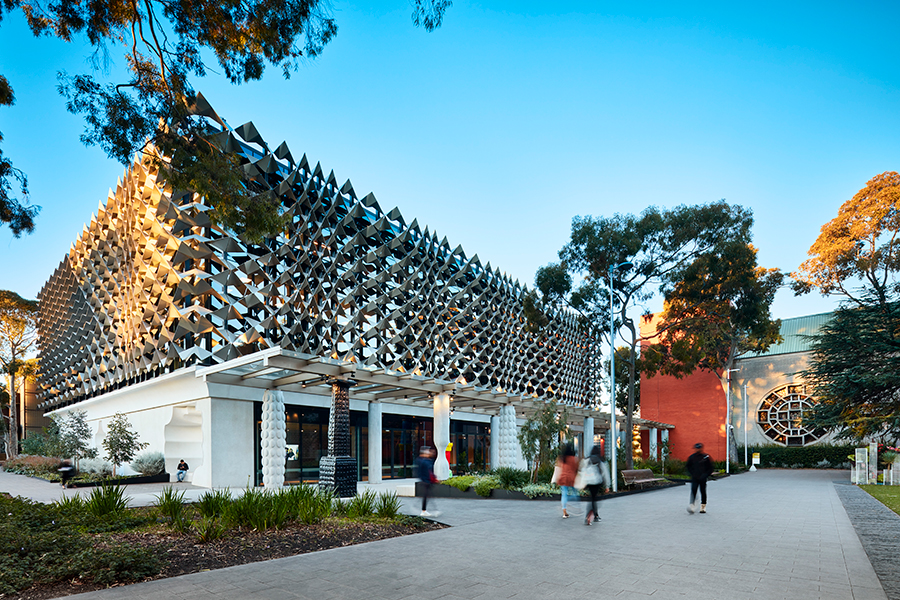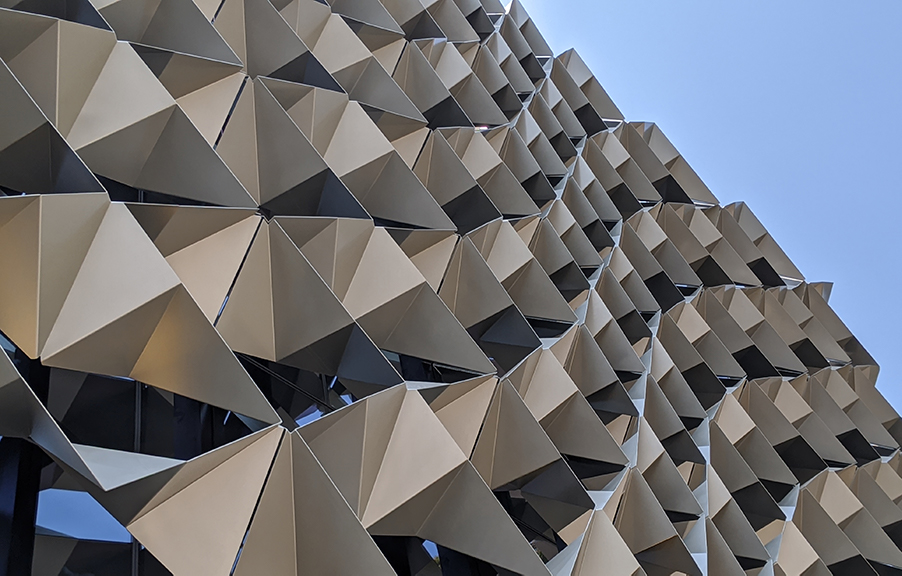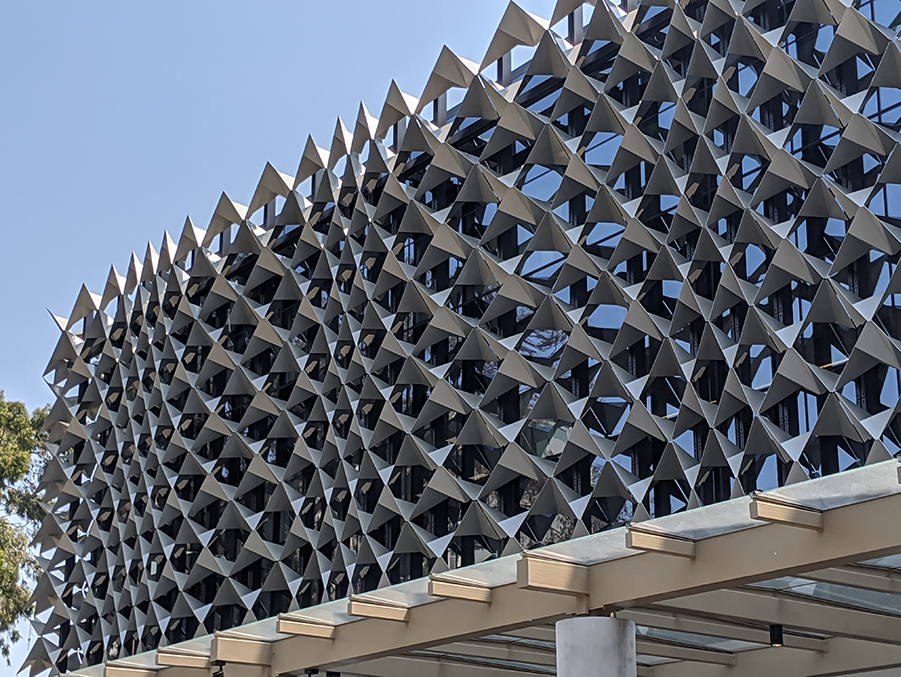
Monash University Chancellery
Monash University’s new Chancellery building, which forms a gateway to the Clayton campus, Melbourne, Australia was designed according to the Passivhaus Standard. The largest public university in Australia, Monash has pledged to give sustainability a leading role in how it builds and renovates its campuses around the world. Its approach is to reduce the carbon emissions of all its establishments in the aim of reaching “zero net emissions” between now and 2030.
Inhabit contributed to this project for the engineering of the façade and its brise soleil (shading screen). This is a glass façade wrapped in a parametrically-designed brise soleil which optimises shading to reduce the generation of heat within the building whilst maximising the daylight drawn into the building. This is a truly bold technical choice which also offers undeniable benefits in terms of energy performance.
“If Inhabit had used a more conventional method to design the building, there would have been several thermal bridges requiring the intensive use of thermal break products, which would have resulted in additional costs and longer supply times. By considering Passive House principles and the architects’ design intentions, our consultants developed a façade solution which could get around this obstacle.”
Jason Gaekwad, Regional Manager | Building Physics and Sustainability
By shifting supporting outriggers to outside the thermal line of the building envelope, the design minimised thermal bridges and reduced the use of thermally broken products. This design provided significant savings opportunities in the construction phase, such as reducing the amount of materials used, but also during the life of the building by minimising the heat gain from outside and thus reducing the building’s overall energy consumption.
Awards:
. 2020 Australian Institute of Architects (AIA) Award, Victoria – The Henry Bastow Award, Educational Architecture
. 2020 Australian Institute of Architects (AIA) Award, Victoria – Colorbond Award for Steel Architecture
. 2020 Australian Institute of Architects (AIA) Award, Victoria – Interior Architecture Award
-
ScopeFAÇADE CONSULTING + BUILDING PHYSICS
-
LocationMELBOURNE, AUSTRALIA
-
ClientMONASH UNIVERSITY
-
ArchitectARM ARCHITECTURE
-
PhotosRHIANNON SLATTER FOR MONASH UNIVERSITY + MARTIN DOWMAN


