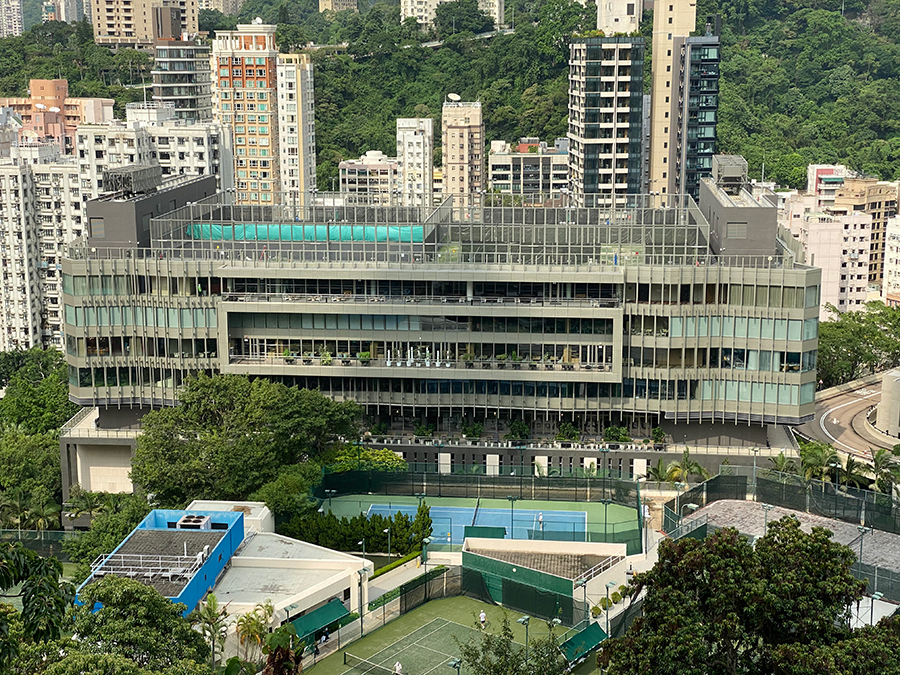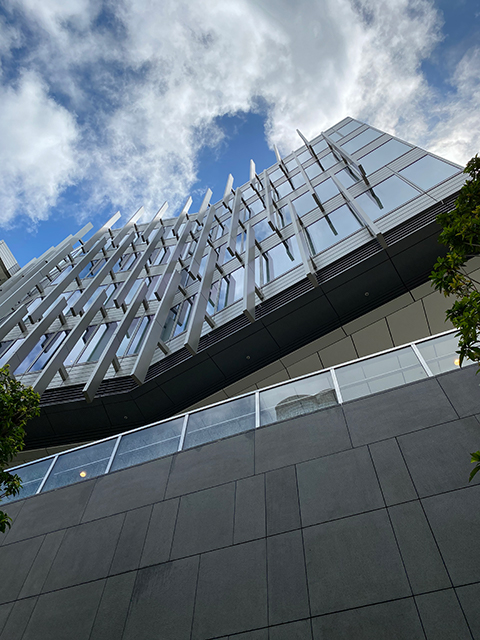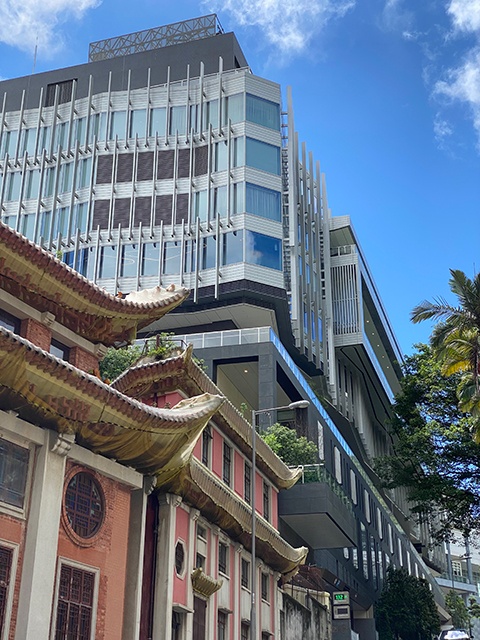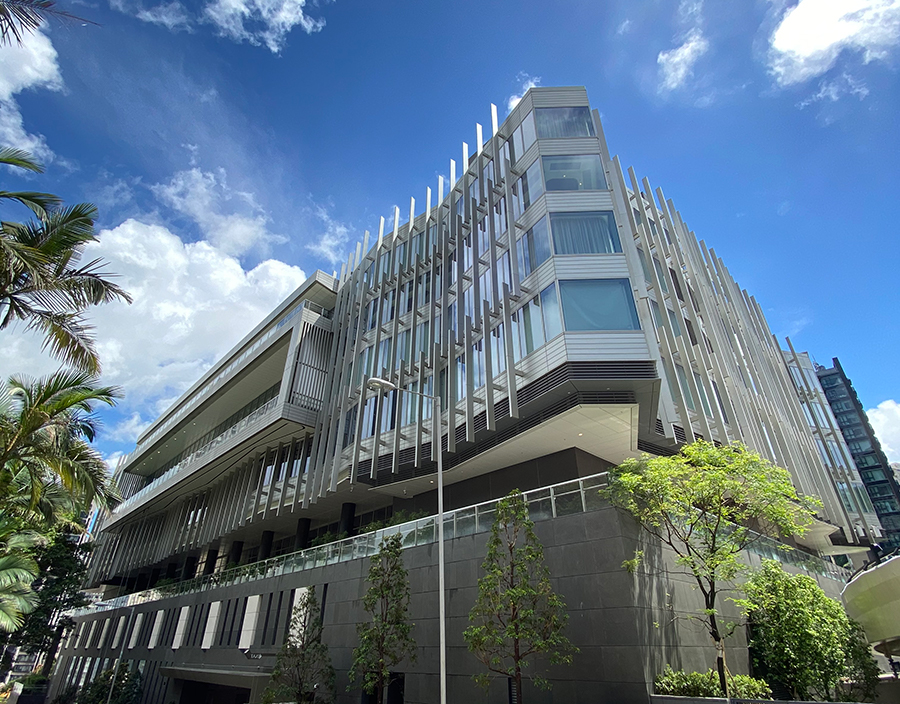
HONG KONG JOCKEY CLUB NEW CLUBHOUSE
The Hong Kong Jockey Club is a world-class racing club founded in 1884 as an amateur body to promote horse racing. Today it operates a unique integrated business model of racing and racecourse entertainment, an elite membership club and responsible sport wagering and lottery. The Club’s Charities Trust is one of the world’s top 10 charity donors and its philanthropy is woven into the fabric of Hong Kong’s history and culture.
The New Clubhouse was conceived as an enhancement of the existing clubhouse complex in Happy Valley, dubbed The Hilltop in the Valley. Wong & Ouyang were appointed as the Executive Architect and Authorized Person in collaboration with INARC Design Asia as the Lead Design Consultant. The brief was to increase the club capacity in Happy Valley and to improve the range of offerings and services for members in line with the Club’s long-term business strategy.
Built on the land of a former stable block, the 12-storey building has an approximate 46,600sq m of new construction floor area (including 3 levels of car parking spaces) and the project included the redevelopment of public open space, road and landscaping improvements and the construction of a new annex block linking the new building to the existing clubhouse building.
Inhabit was engaged to provided façade consulting as well as access and maintenance consulting to the project. The team was involved in an extensive consultation process with all stake holders from the architects and the client to the whole range of different suppliers. Such was the scope of the project that Inhabit had a full-time resident engineer on the project for 18 months.
From a distance the building’s podium presents as a solid facade of granite panels, but on closer inspection the stone masonry employed here is quite remarkable. Each granite panel is textured by hand by a single stone mason using a hammer and a chisel to remove divots from the surface of the panel. The skill of the stone mason is apparent in the continuous symmetry of the divots across the façade giving it its textured finish.
The podium façade also features panels of polished granite and polished limestone. The granite was sourced from Mainland China while the limestone was procured from Europe. To achieve the architect’s design intent with optimum façade engineering, the team conducted huge visual mock-ups (VMUs) as part of the design consultation process.
Above the podium, the tower façade is a unitized curtain wall system in a saw–tooth arrangement which features staggered 750mm deep ‘floating’ vertical fins offset from the glass surface, supported by stainless steel brackets top and bottom.
“The largest of these staggered fins span over 3 floors of the building and in places do not align with the mullions. Dealing with the differential movements across the varying configurations in the design of the supports posed a significant engineering challenge.”
Hugh Brennand, Deputy CEO, Hong Kong
Another feature of the façade is the very large corner picture windows on each corner of the building, with the largest panel being 2.7m in height by 3.0m in width. These are sat on large, cantilevered beams and slabs which presented another engineering challenge.
Inhabit also designed an access and maintenance system for the project with a complex monorail underneath the soffit and two very large BMUs sitting on top of the two cores of the building. The BMU gondolas are concealed within custom-designed screens.
The clubhouse has a heated indoor pool complex which required provision of thermal comfort in a humid, sub-tropical environment with attendant humidity issues. This necessitated close attention to be paid to the glass specifications to ensure thermal performance.
-
ScopeFAÇADE CONSULTING + ACCESS + MAINTENANCE
-
LocationHONG KONG
-
ClientHONG KONG JOCKEY CLUB
-
ArchitectsWONG & OUYANG + INARC DESIGN ASIA


