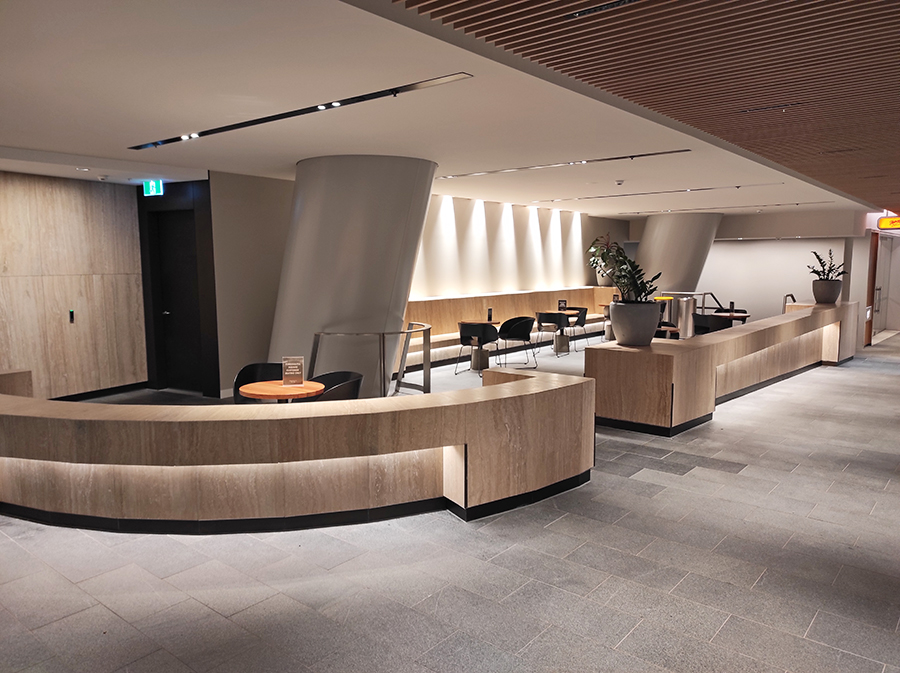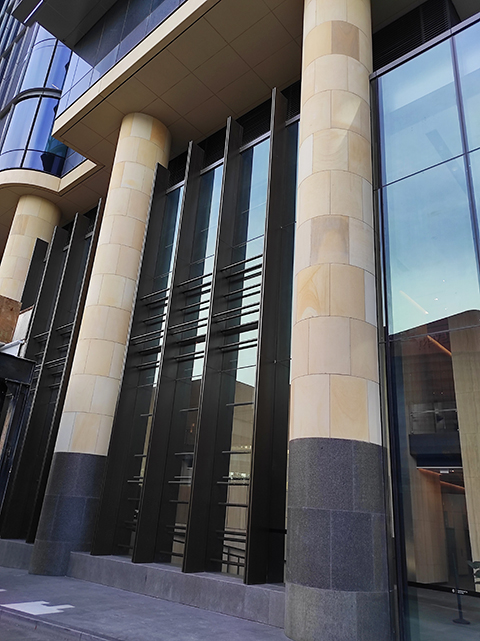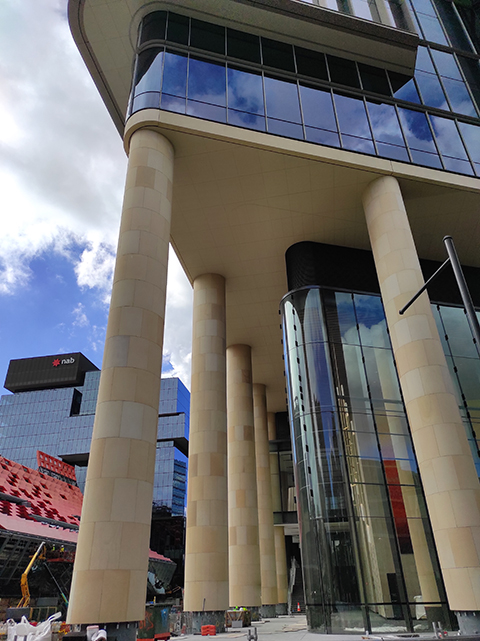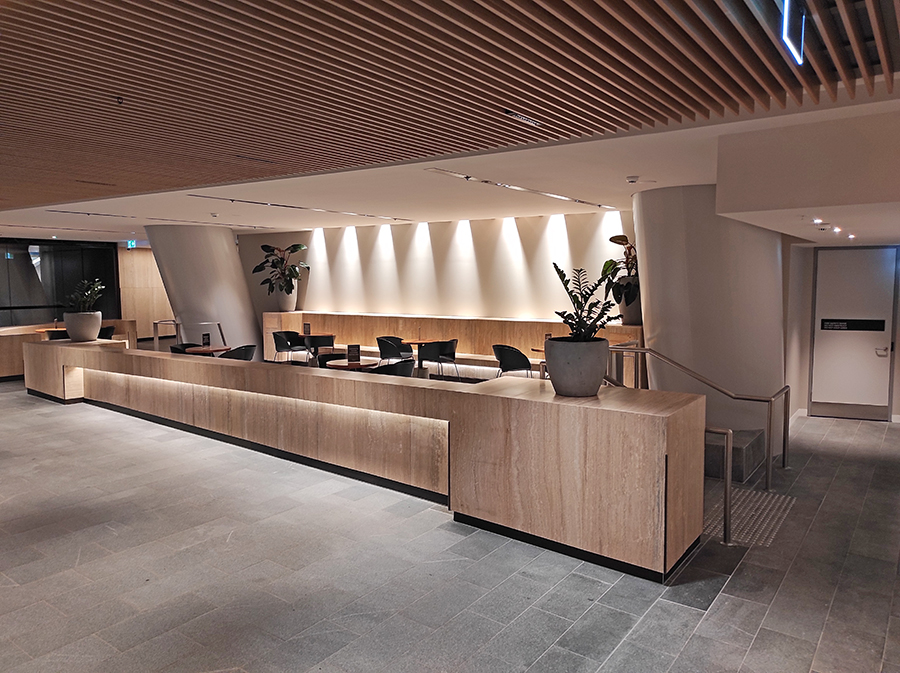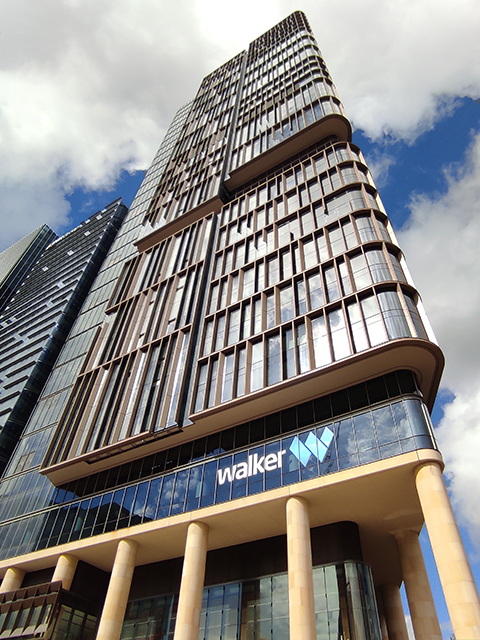
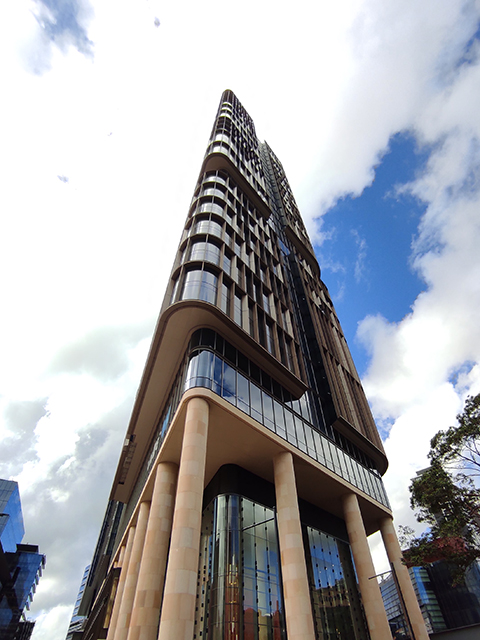
6 & 8 Paramatta Square
6 & 8 Parramatta Square is part of an AU$2.7billion urban renewal project by developer Walker Corporation to revitalise the heart of Paramatta CBD. It consists of multiple towers built over a transport hub, retail complex and public open space.
The final stage in Parramatta Square’s 3ha precinct, 6&8 Parramatta Square is a 55-storey commercial building with two interconnected towers. It was designed by Johnson Pilton Walker architects to target a 6-Star Green Star rating and 5.5-star NABERS Energy rating with a rooftop solar array.
The building has a 51,000sq m glass curtain wall façade. Inhabit provided façade access consulting for the project working with Walker Corportaion, then teaming up with the main builder Built. Following the same scope as on the 3 Parramatta Square Tower, Inhabit designed safe access and maintenance strategies, including for complex atriums and internal voids/crossing stairs access and reviewed and inspected installation by Manntech Alimak. The towers are accessed by two Building Maintenance Units (BMU) and a bespoke lifting table to address roof steps and the BMU turrets height to match the roof screen.
Additionally, the team provided stone cladding detailing and engineering for the project for stone mason specialist Absolute Tiling – Versatile.
The main challenge the team faced was providing engineering certification for the massive 20m-high Gosford Pile Creek sandstone and granite columns. The 60mm thick stones were cut with Computerized Numerical Control (CNC) in variable curves to offer elliptical and round shapes, then left out in the weather in Gosford Quarries’ yard so the sandstone could oxidise naturally. The supporting frame between the structural columns and the stone pins was detailed to allow variable span, offer adjustments and set the elliptical shapes. Inhabit instructed on-site ITP and in-factory load testing to consolidate engineering.
“The result is neat and slender. Columns are vertiginous by their height, and internal/external columns really work well together. The stone procurement and installation by Versatile is impressive, great work”.
In a very short timeframe Inhabit designed all internal stone benches and stone doors. The internal stone benches are vein-cut travertine with with resin-filled voids and honed surfaces. Assembly allow concealed LED strip and maintenance access to lighting systems. All steel supports are made to resist vandalism loads and house-testing has been done to characterize specific bonding techniques. Inhabit was present throughout the fabrication process from steel frame and installation to provide a global certification to Built and Absolute Tiling.
“The benches are beautiful; the travertine installation is completely seamless. Lighting and curved edges give a sensual look, so passersby can’t resist passing their hand over them!”
-
ScopeFAÇADE CONSULTING
-
LocationPARRAMATTA, AUSTRALIA
-
ClientWALKER CORPORATION
-
ArchitectJOHNSON PILTON WALKER
