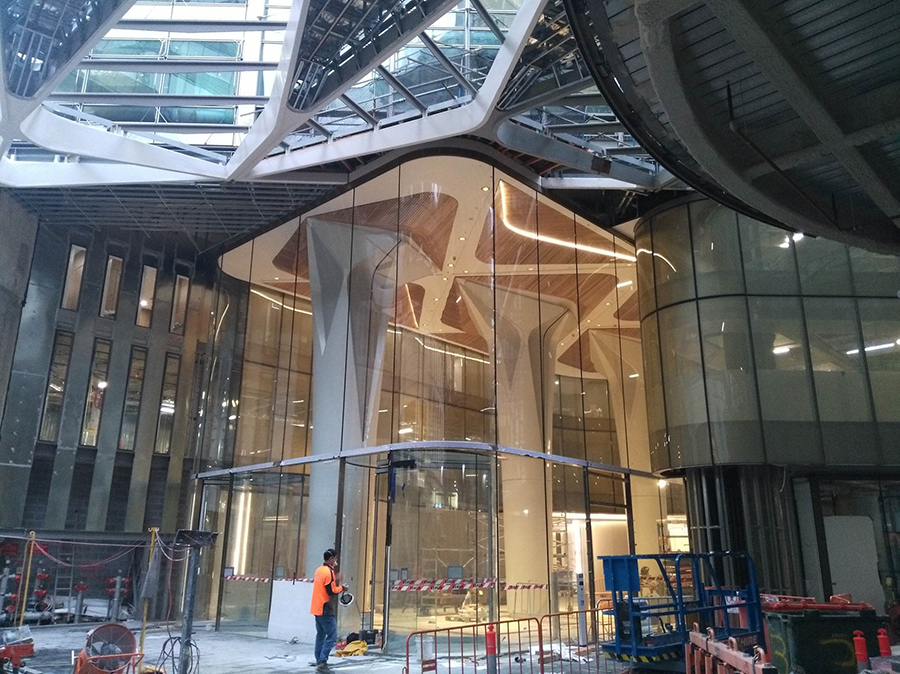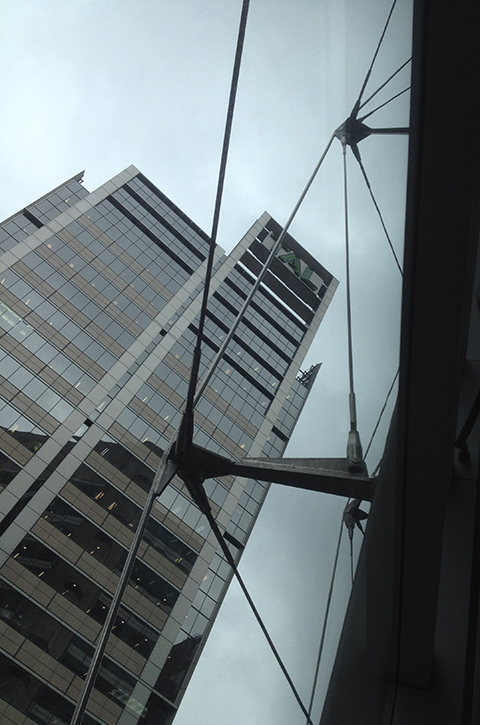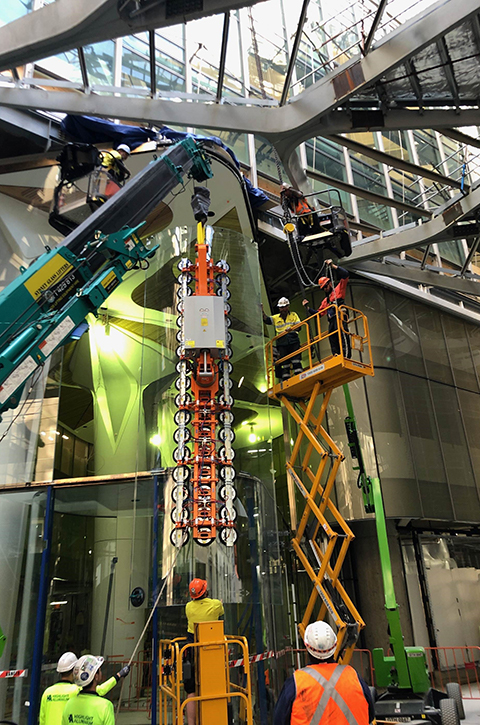
388 GEORGE STREET
Jointly owned by Brookfield Properties and the Investa Office Trust, this landmark tower in Sydney, Australia, is undergoing a total building refurbishment. The 28-storey tower was designed by Australian architect John Andrews in 1976 and stands distinctively at a 45-degree angle on the street corner.
Architects Francis-Jones Morehen Thorp (FJMT) have designed a new podium while the tower refurbishment is by HDR Architecture. The tower features a large curtain wall facade, made up of panels up to 1200 kg, and has very complex Glass Reinforced Concrete (GRC) features with steps and curves and champagne electro-coloured stainless-steel bracketry.
“The large glazing continues in the new five-storey podium, lobby entry and the retail spaces. The tower lobby has a 10.5m structural glass build-up with upper 7m glass suspended. The 5m frameless shopfront insulated glass turns to single laminate balustrades as one piece on the retail’s rooftop terrace.”
Inhabit provided façade consulting including for the Atrium internal glazing, stair balustrading, louvre seal and remedial works on the existing tower cable-stayed façade (field water test and inspections). The Sydney team also provided the BMU refurbishment plan and the maintenance and access strategy.
The project is targeting sustainability design ratings of 5 star NABERS Energy, 4 Star NABERS Water, 5 Star NABERS IEQ, and 5 Star Green Star-Design v2.
The building was opened in late 2020.
-
ScopeFAÇADE CONSULTING + ACCESS + MAINTENANCE
-
LocationSYDNEY, AUSTRALIA
-
ClientBROOKFIELD PROPERTIES + INVESTA OFFICE TRUST
-
ArchitectsFJMT ARCHITECTS + HDR ARCHITECTURE INC.

