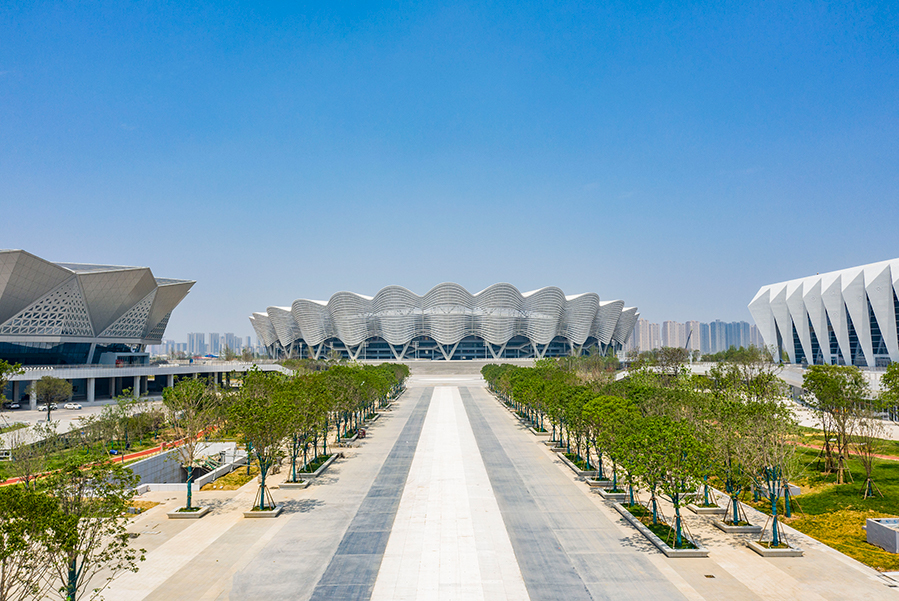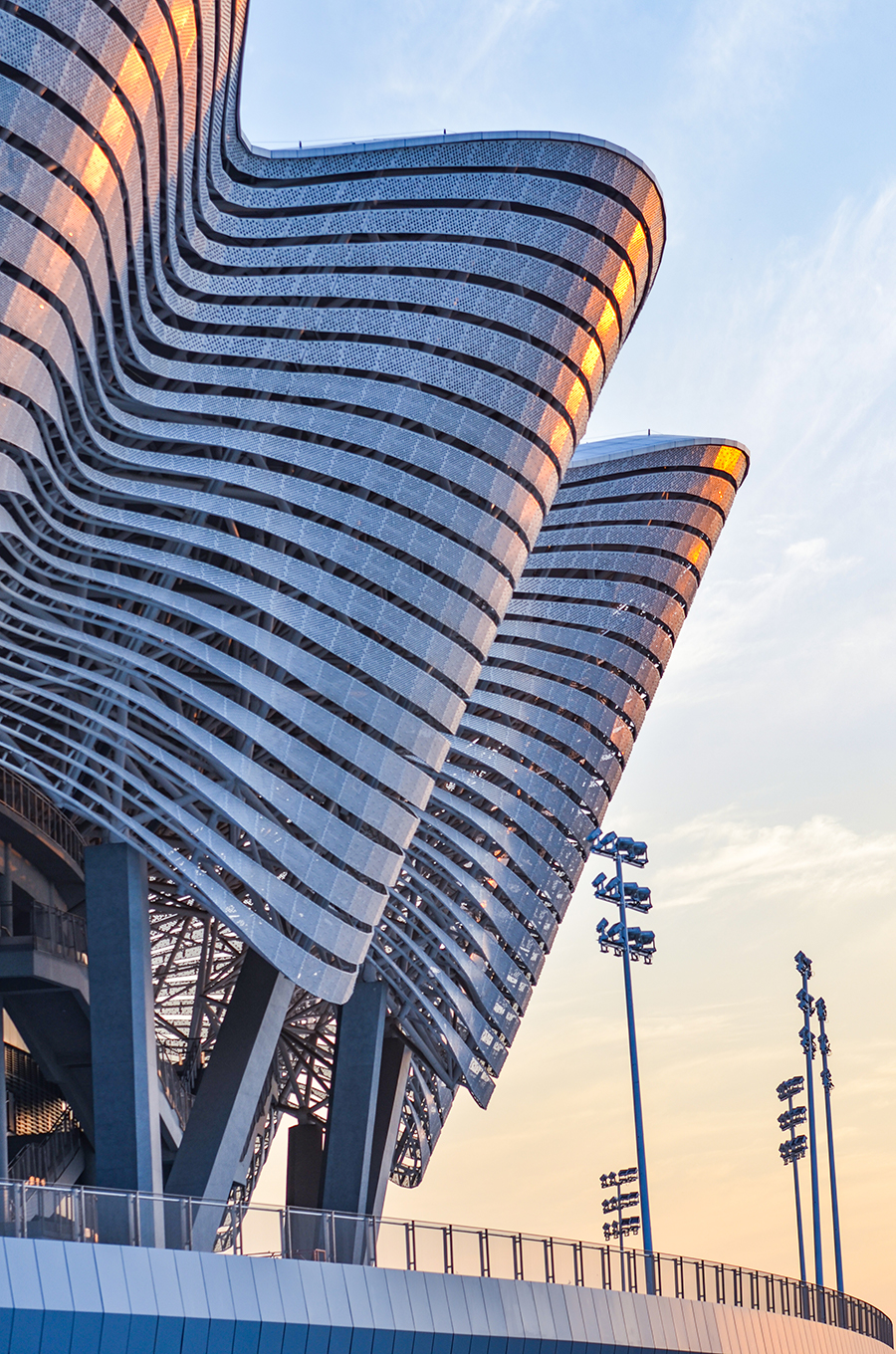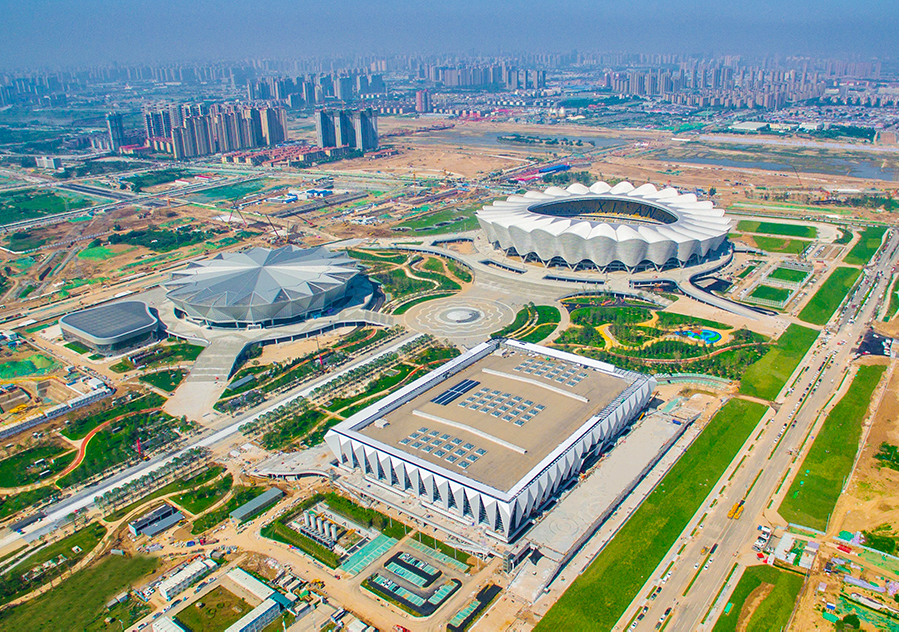
Xi’an Olympic Sports Center
This Olympic Sports Centre, which opened in October 2020, comprises a 60,000-seat stadium, a 18,000-seat gymnasium, a 4,000-seat aquatics center and annex buildings, with GFA of over 630,000m2. The stadium was the main venue of the 14th Chinese National Games in 2021. Construction of the venue started on October 9, 2017, and was officially completed on June 23, 2020. The stadium and warm-up field have been certified by the World Athletics Federation, meaning it can host world-class track and field events such as the Olympic track and field competitions and the track and field world championships.
The stadium’s roof has a distinctive undulating, wavy form based on 28 V-shaped columns whose height varies by as much as 10 m with only 4 of the 28 segments identical. All others are unique in terms of structure which is an extraordinary design achievement given the symmetry of the structure. A total of 12,000 tons of structural steel were used in the construction.
Inhabit provided façade consulting and access and maintenance consulting for the project. The façade is covered with 24,000 m2 of light aluminium mesh, divided into 21 ribbons enveloping the stadium. The horizontal lines of the stadium’s facade follow the undulations, representing flowing silk or the traditional Chinese ribbon dance. The roof canopy covers over 50,000 m2 and is covered partly with polycarbonate (inner sections) with metal panels and photovoltaic panels on the exterior.
There are 400,000 LEDs within the canopy and façade which becomes a massive screen of over 60,000 m2, the lighting controlled by a single system to reduce and optimise energy use. The stadium is also fully 5G compliant.
-
ScopeFAÇADE CONSULTING + ACCESS + MAINTENANCE
-
LocationXI'AN, PEOPLE'S REPUBLIC OF CHINA
-
ClientXI'AN SPORTS HOLDINGS + CAPITAL RESOURCES LAND
-
ArchitectCCDI + CHINA NORTHEAST ARCHITECTURE DESIGN AND RESEARCH INSTITUTE
-
PhotosCAPITAL RESOURCES LAND

