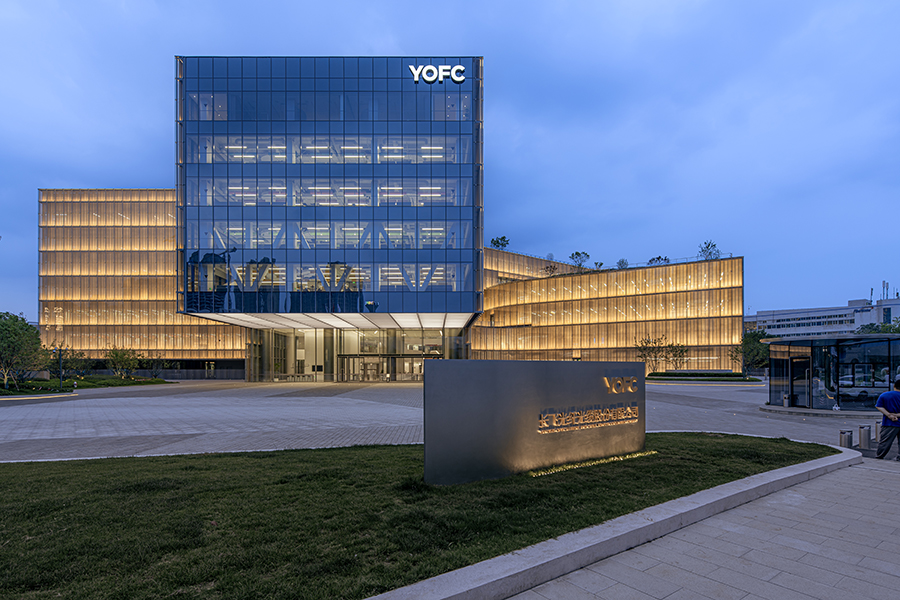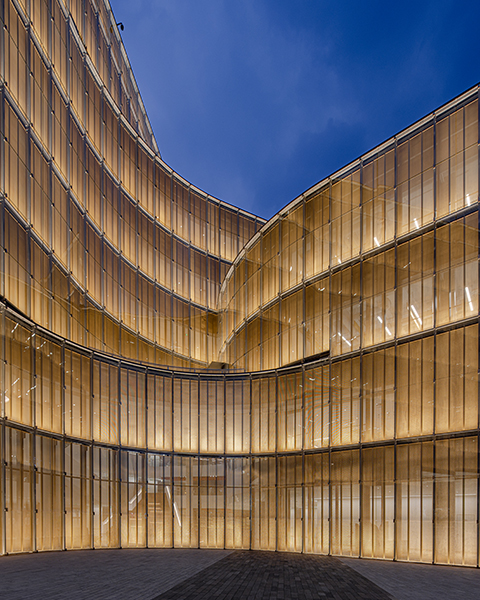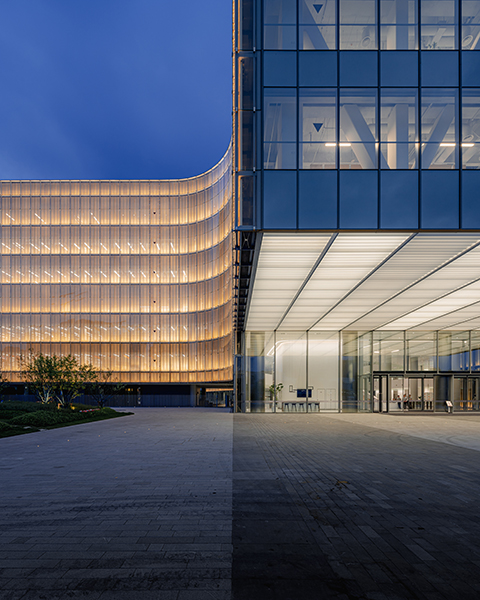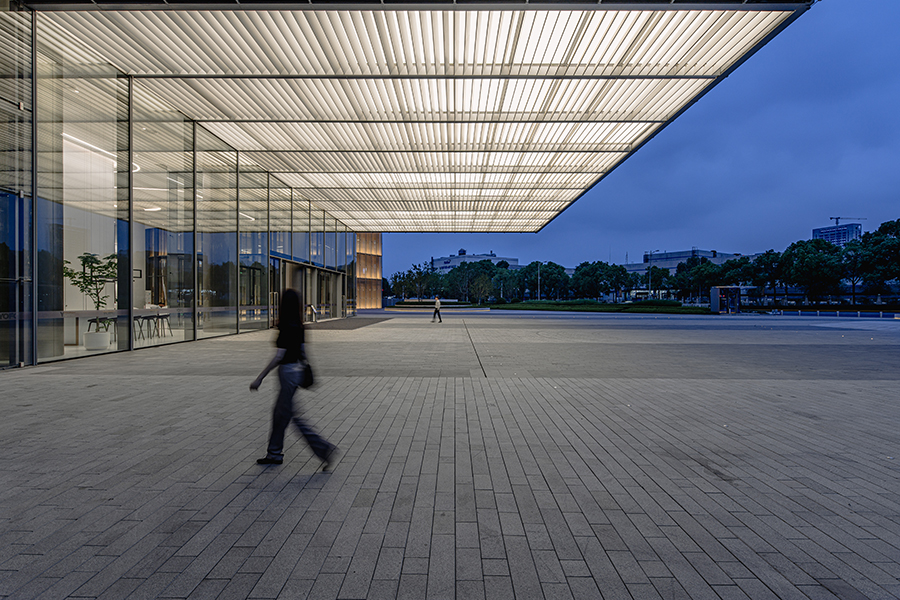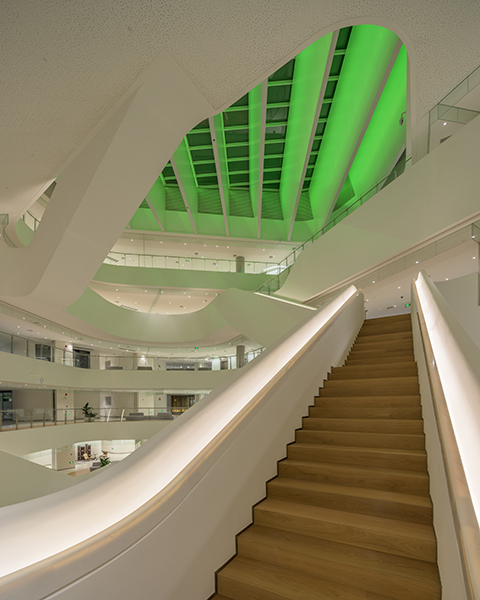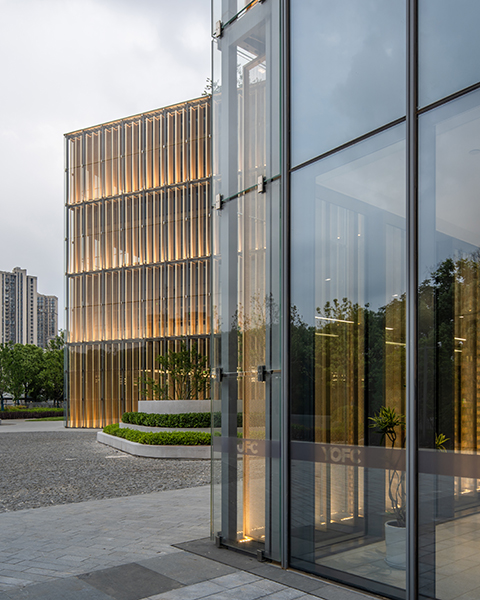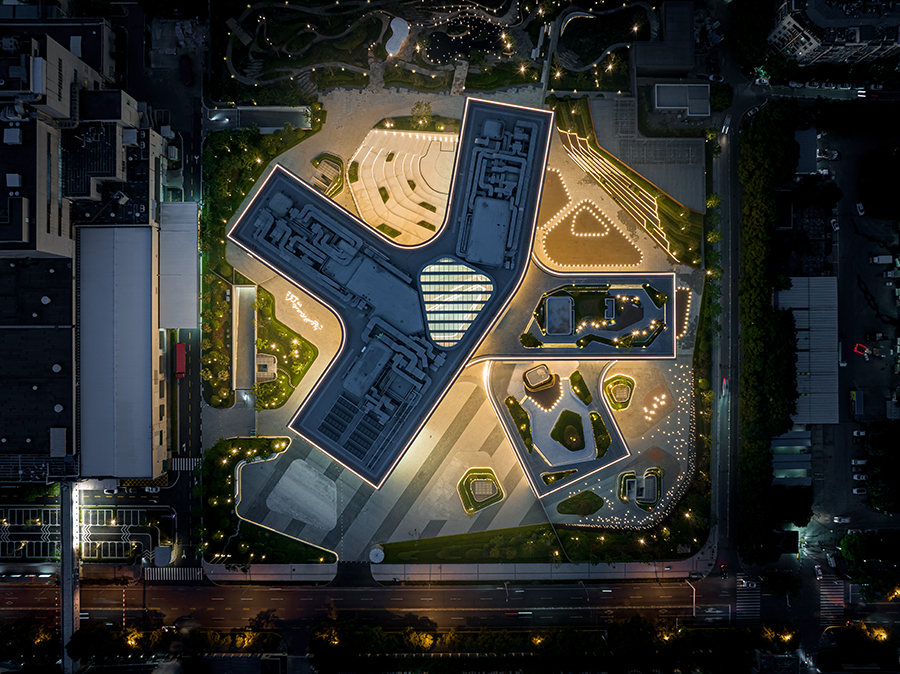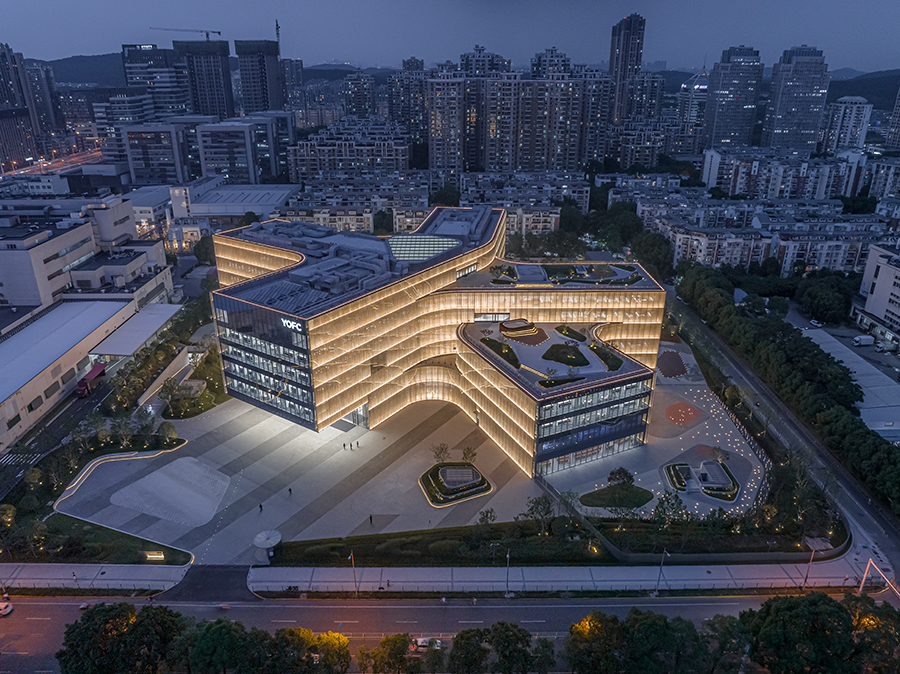
WUHAN YOFC – LIGHTING DESIGN
Yangtze Optical Fibre and Cable Joint Stock Limited Company (YOFC) is a leading enterprise in China’s optical fiber and cable industry, and is the largest professional manufacturer and research and development enterprise of optical fiber and cable in China. The company has the most complete product specifications, the most advanced production technology and the largest production scale.
Located in Wuhan’s Optical Valley, the YOFC Headquarters was designed from the corporate vision of “Smart Connection, Better Life” to create a corporate headquarters building with a creative and changing exterior, a human-centered core, promotion of cooperation and innovation, and a green and low-carbon environment. Inhabit provided lighting design for the project.
The architectural design is inspired by YOFC’s core product – optical fiber. Five giant “optical fibers” converge at the center of the building, forming a cohesive atrium space. At the same time, the optical fibers form five wings, which are naturally extended in all directions with the atrium as the core, expressing YOFC’s commitment to connecting every corner of the world with optical fibers.
Architect Gensler’s design for the building skin is inspired by the traditional Chinese window lattice, with gold and copper-colored mesh louvers placed between the double-glazed façade, creating an appropriate visual relationship between the interior and the exterior of the building. It is neither too closed nor too open, providing a degree of privacy for indoor activities while maintaining the building’s vitality from the outside.
The three-layer curtain wall system combines high-tech curtain wall technology. By means of sensors and built-in motors, the bronze-colored sunshade louvers in the middle tier rotate in response to the changing light conditions of the surrounding environment, thus regulating the amount of daylight and heat entering the building through the façade.
The golden-bronze louvered skin wraps around the sides of the “fiber optic”, which continues and extends completely until it is cut off at the end by a transparent and pure glass curtain wall. The combination of the five interlocking wings of the building and the characteristic skin of the curtain wall maps the image of the “fiber optic” in our minds from different dimensions.
As night falls and the lights come on, the building appears to have a new makeup. This nighttime makeup continues the building’s primitive daytime aura, but is even more intense. The warm light skims over the mesh veins of the louvers, giving the skin a golden luster that is different from that of daytime. From afar, it is a complete and streamlined sequence, but up close, it is as thin as a veil over the building form. The light from the interior of the building is subtly hidden behind this veil, and strongly transmits through the end of each wing of the building, engaging in communication and dialog between the interior and the exterior.
In the conception of the façade lighting concept, the interpretation of the corporate identity of YOFC and the idea of the architectural design was the original intention of the design. We hope that people can read in the nighttime form of the building what the fiber optic carrier can bring us – “link” and “transmission”.
Each wing of the building is seen as a medium for the propagation of energy. The energy is transformed into light that flows around the sides of the building, sometimes being transmitted to the ends of the wings and sometimes gathering at the core where the wings meet.
The wings of the building also have different heights, like a rotating and climbing propeller. In a time-specific dynamic program, the light gradually rises from the lower part of the façade to the higher part, which also means that the company’s development continues to rise.
The feature of the main façade is expressed through the contrast in the lighting effects.
- The “solidity” of the light falling on the metal louvre curtain wall contrasts with the “emptiness” of the light spilling out of the interior at each finger end of the building to portray the building form.
- The ‘warmth’ of the golden louvres on the wings of the building contrasts with the ‘coolness’ of the light at the finger ends of the building, highlighting the color of the skin
- The ‘brightness’ of the light roof in the atrium, when viewed from above, contrasts with the ‘darkness’ of the adjacent surfaces to reinforce the core of the building.
The motorized rotating louvers, which are the main bearing surface for the façade lighting, were also one of the biggest challenges of the project. Inhabit’s design team sought to find a perfect balance between homogeneous lighting effects, minimal disturbance to the daytime appearance and ease of maintenance. The team analyzed several options to obtain the optimal solution, combined with the characteristics of the materials, the dimensional relationship of the space and several rounds of physical testing to determine the most suitable luminaire position and parameters for the project.
As the motorized louvers begin to rotate slowly, the glossy texture of the building begins to change. From the uniformity and smoothness when the louvers are fully closed, it gradually switches to the texture and sequence when the louvers are fully open. A slight change can bring a completely different visual experience.
The main entrance of the building is located under one of the rectangular cantilevered wings. The design language of the entrance ceiling is a chic continuation of the louvered design element. The angular arrangement of the louvers creates a varied geometric composition, and the light is evenly transmitted from above to accentuate the silhouettes of the louvers. At the same time, a ceremonial light carpet is laid for the main entrance, which naturally guides people into the open interior lobby.
At the spatial and visual center of the building, the architects created a seven-story atrium space that connects all floors through a set of rotating social stairs. Standing on the “social staircase” and looking upwards, one can see the wide, diagonally cut louvers of the atrium’s skylight. The louvers are evenly illuminated by cleverly concealed light fixtures, creating a bright core. The white light is consistent with the indoor light color on a daily basis, while the YOFC color is displayed at special times, bringing a different atmosphere to the social space and conveying a diverse corporate culture to both the interior and exterior of the company.
When passing by Venture Street in the Optics Valley, people can’t help but be attracted by this building that looks like a work of art. It is a sculpture carefully built by the whole team, a place that integrates advanced office design concepts, and a base for YOFC to move into the future.
-
ScopeFAÇADE LIGHTING DESIGN + FAÇADE CONSULTING
-
LocationWUHAN, PEOPLE'S REPUBLIC OF CHINA
-
ClientYANGTZE OPTICAL FIBRE AND CABLE CO., LTD
-
ArchitectGENSLER
