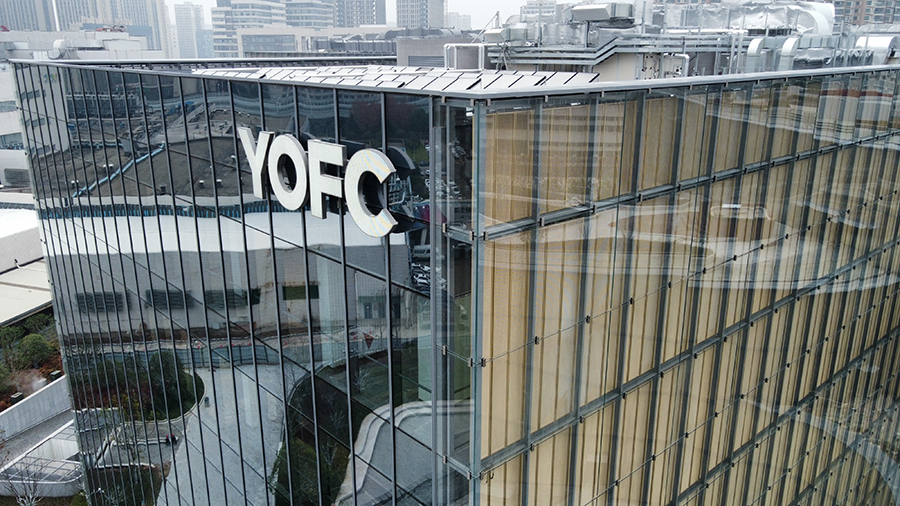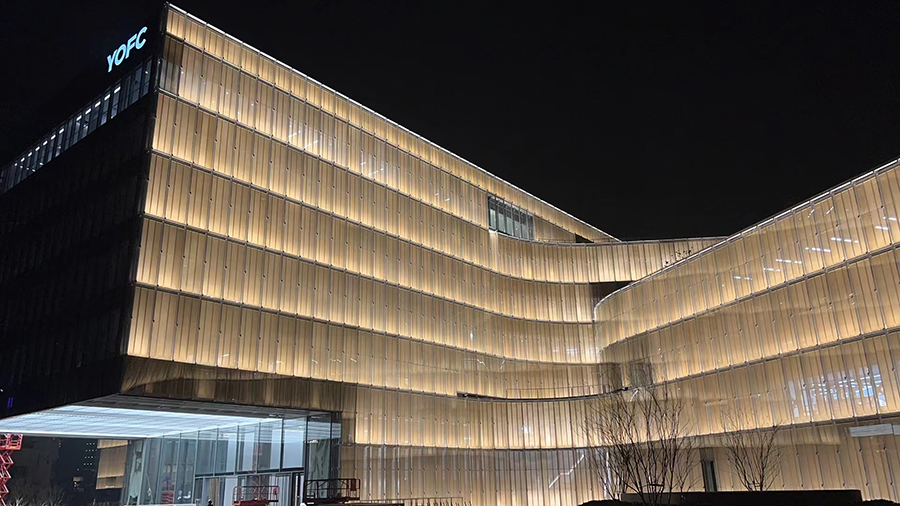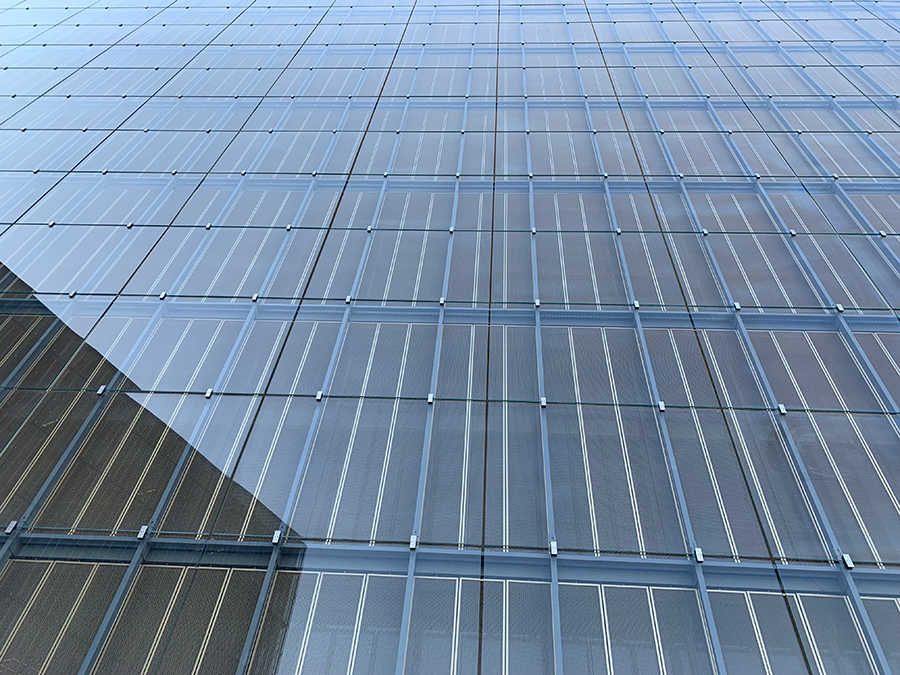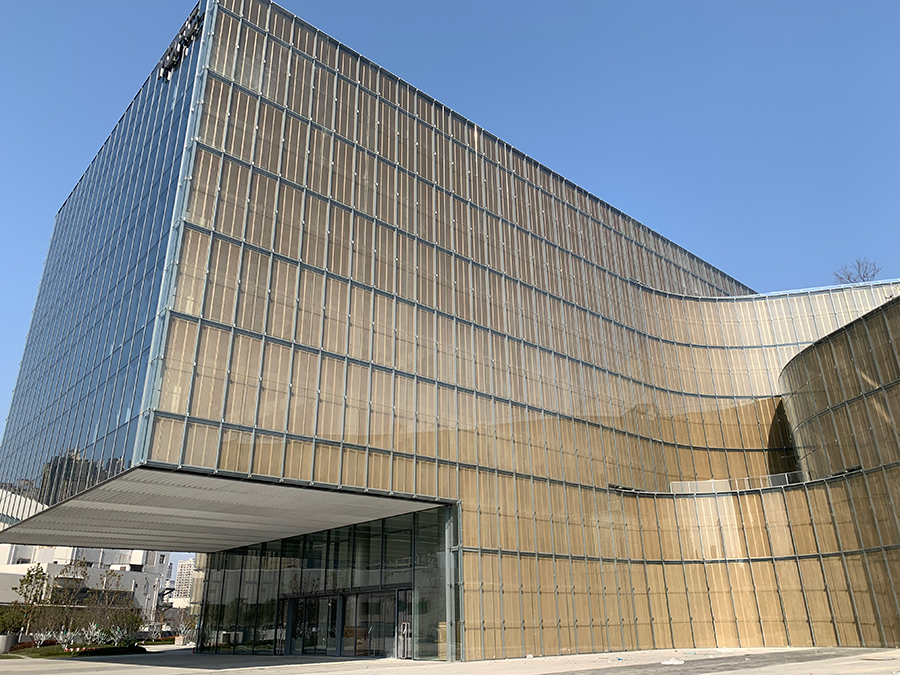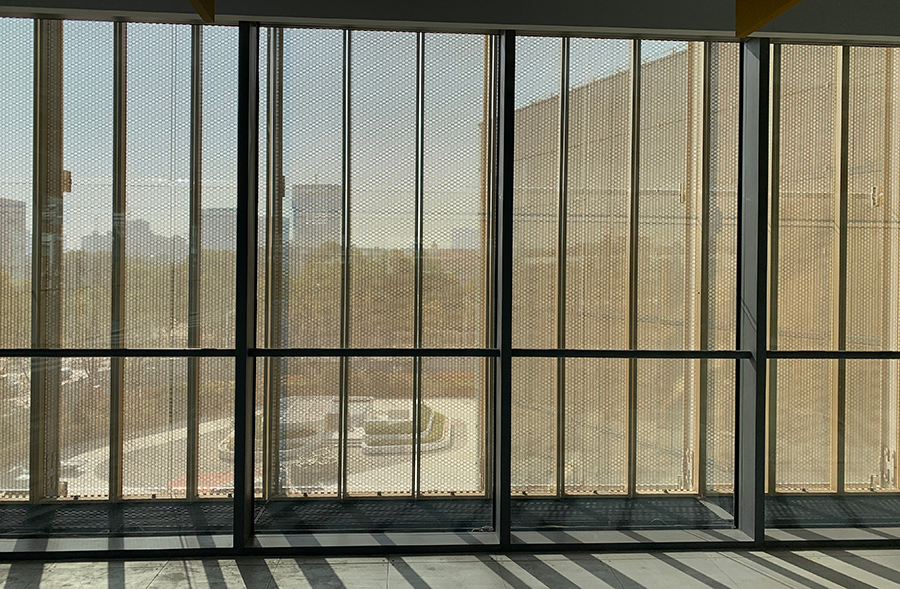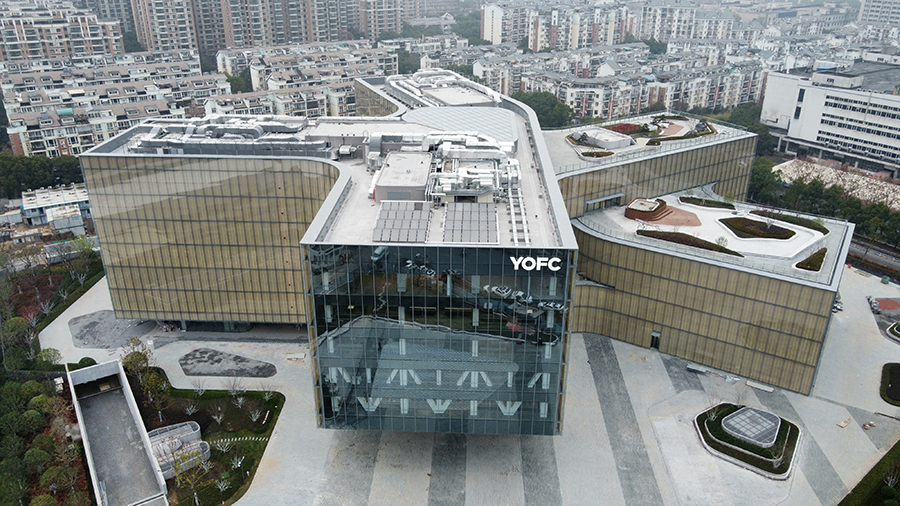
Wuhan YOFC Headquarters – FAÇADE
This recently completed Wuhan project, which was designed by Gensler, is the headquarters of YOFC, a leading glass fiber company in China.
The Inhabit Shanghai team provided full scope façade and lighting consultancy services to YOFC. Viewed from above, the shape of the building looks like five “fingers” which are connected to each other at the atrium. The main façade system consists of double-skin façade on two sides of each finger, and unitized curtain wall at each end of the finger. Electric louvers are installed. To protect the louvers and create a more fluid and modern experience, the louvers are covered with decorative glass.
The inner skin of double-skin curtain wall is a stick system while the mullion is made of high-quality steel. The glass of the inner façade uses double-silver Low-E insulating glass. An aluminum catwalk and motorized vertical sunshade blades are installed in the cavity of double-skin curtain walls. The outer skin is patch-plate, fixed-glass wall with low-iron glass and high quality T-shaped mullion.
As the lighting consultant for this project, Inhabit successfully designed a system to integrate lighting and the motorized vertical blades together. At night the whole façade will also present a harmony and uniform appearance.
-
ScopeFAÇADE CONSULTING + LIGHTING DESIGN
-
LocationWUHAN, PEOPLE'S REPUBLIC OF CHINA
-
ClientYOFC
-
ArchitectGensler
