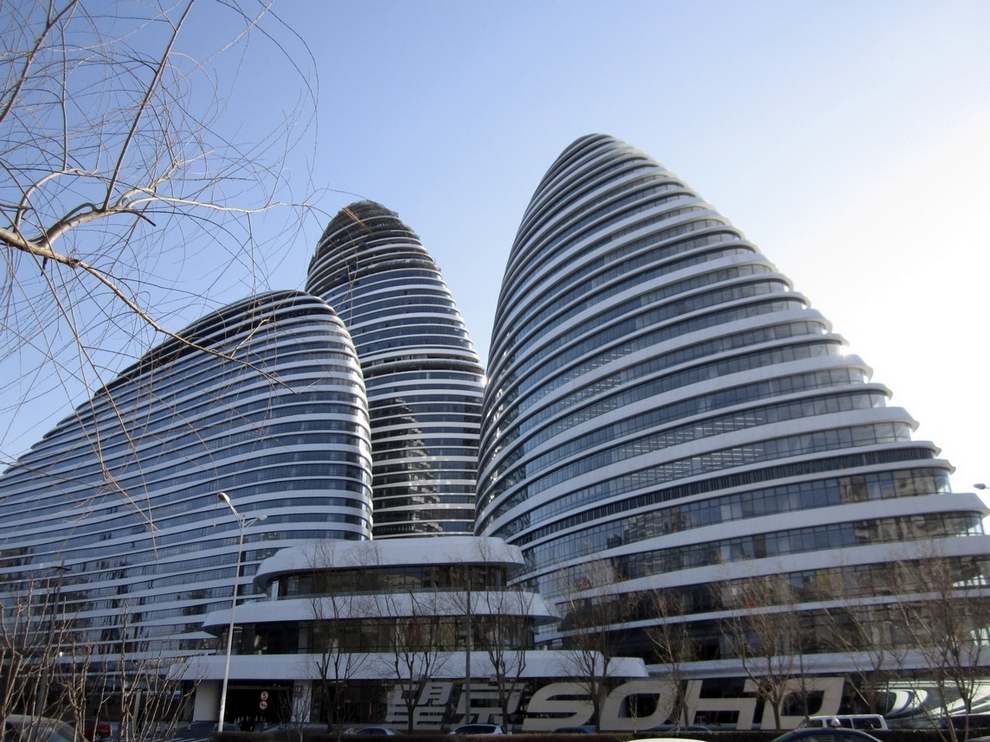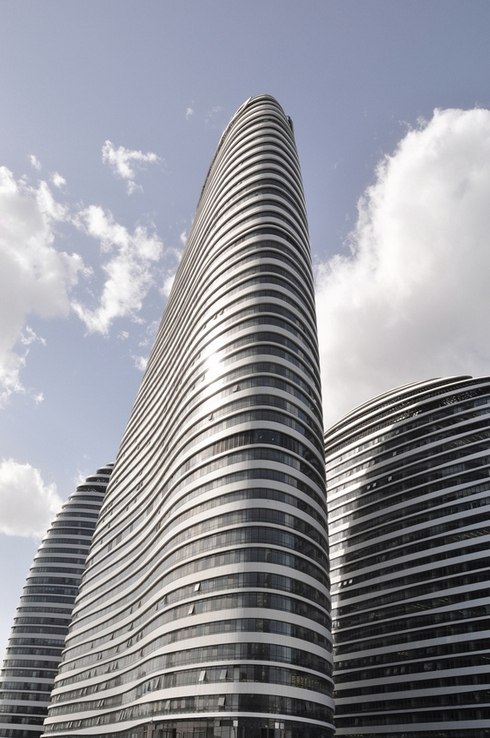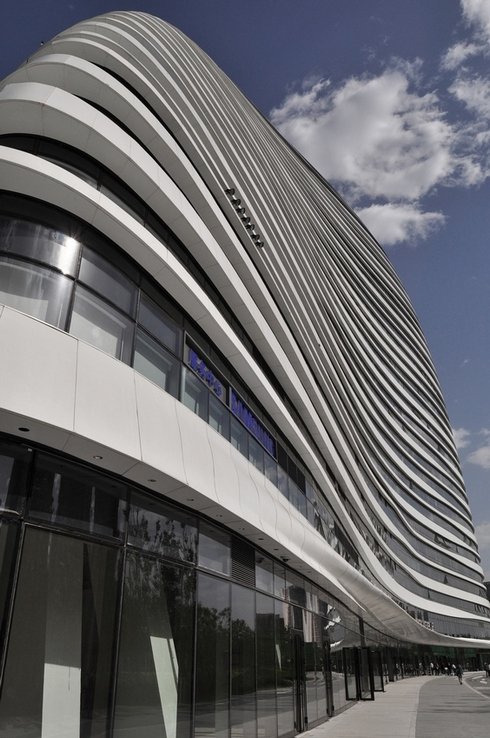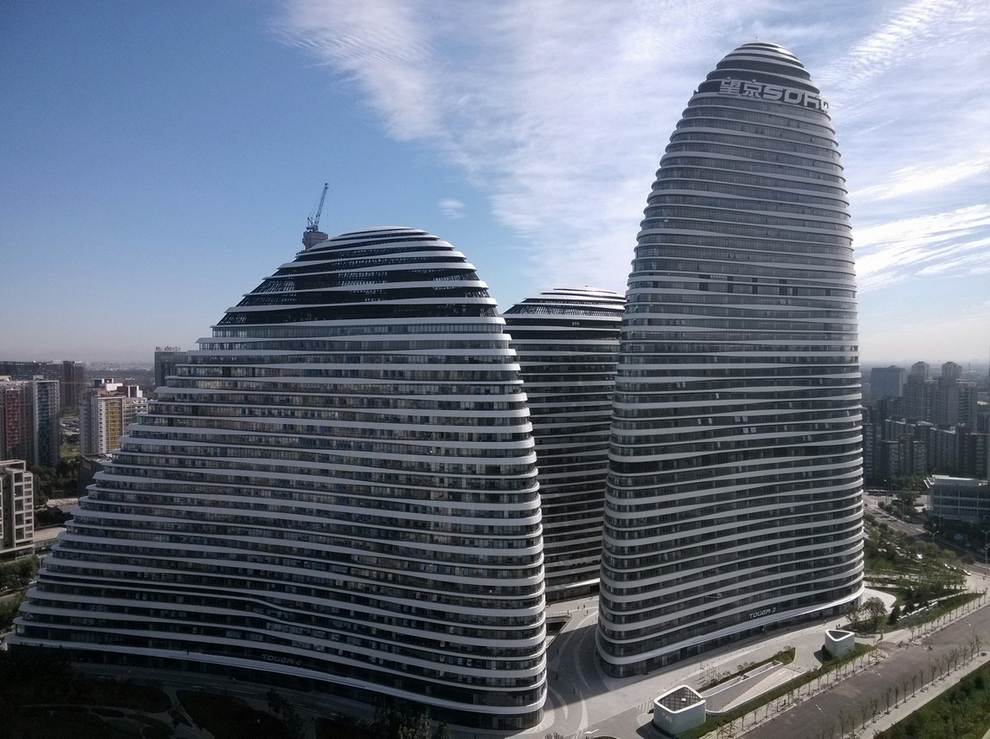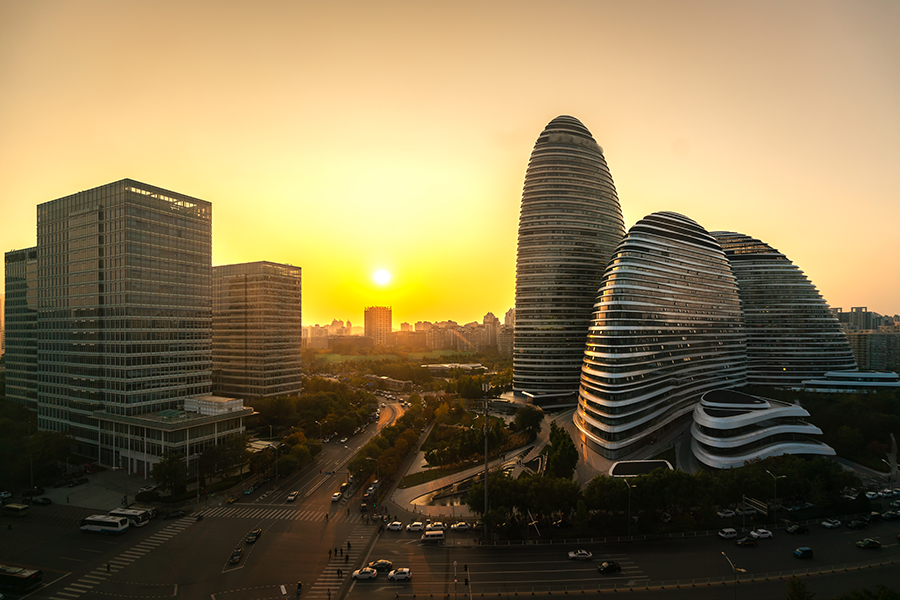
WANGJING SOHO
Three curved asymmetric towers designed as inter-weaving mountains by UK-based architect Zaha Hadid fuse building and landscape in Wangjing SOHO in Beijing, People’s Republic of China. The juxtaposition of the towers continuously changes depending on where they are viewed from. In some views they appear to be individual buildings, in others they are a connected ensemble.
The towers, which contain both office and retail space with a GFA of 520,000 sqm, feature curved and tapered forms, the tallest and most slender being 200 metres high, while the other two are slightly broader, with heights of 127 and 118 metres.
The main façade systems include a unitized curtain wall system with stepped aluminium cladding of slab which was custom designed to vary in height, width and depth. Cold-bending technology was successfully adopted to achieve the smooth curvature of the aluminium strips while achieving savings.
The building is designed in accordance with the US Green Building LEED certification standards and has obtained LEED Gold pre-certification. The high-performance glass curtain wall system and dual silver low-E glass reduce artificial heating and cooling requirements.
Awards:
. 2016 CTBUH Award – Best Tall Building China 2016
. 2014 CTBUH Award – Best Tall Building Asia & Australasia 2014
-
ScopeFAÇADE CONSULTING + ACCESS + MAINTENANCE
-
LocationBEIJING, PRC
-
ClientSOHO CHINA
-
ArchitectZAHA HADID | CHINA CONSTRUCTION DESIGN INTERNATIONALl (CCDI)
