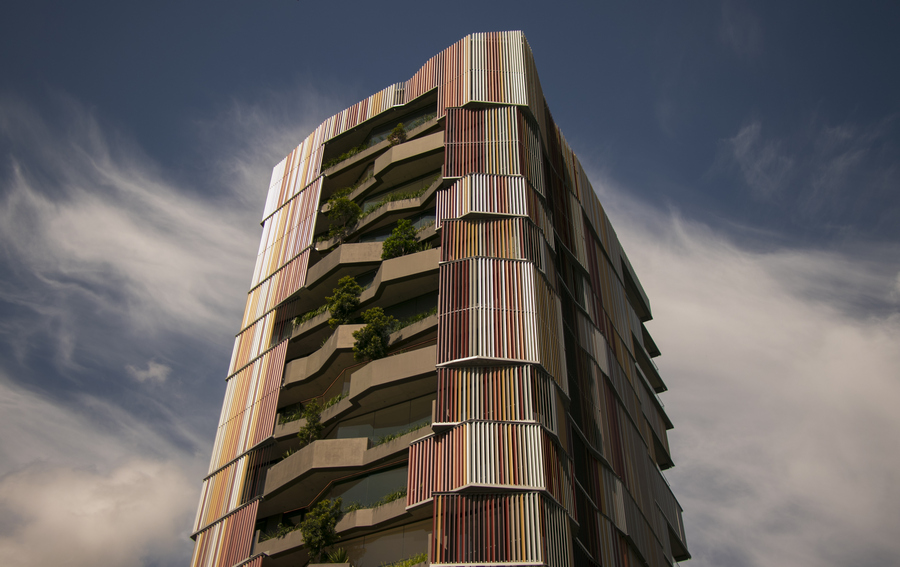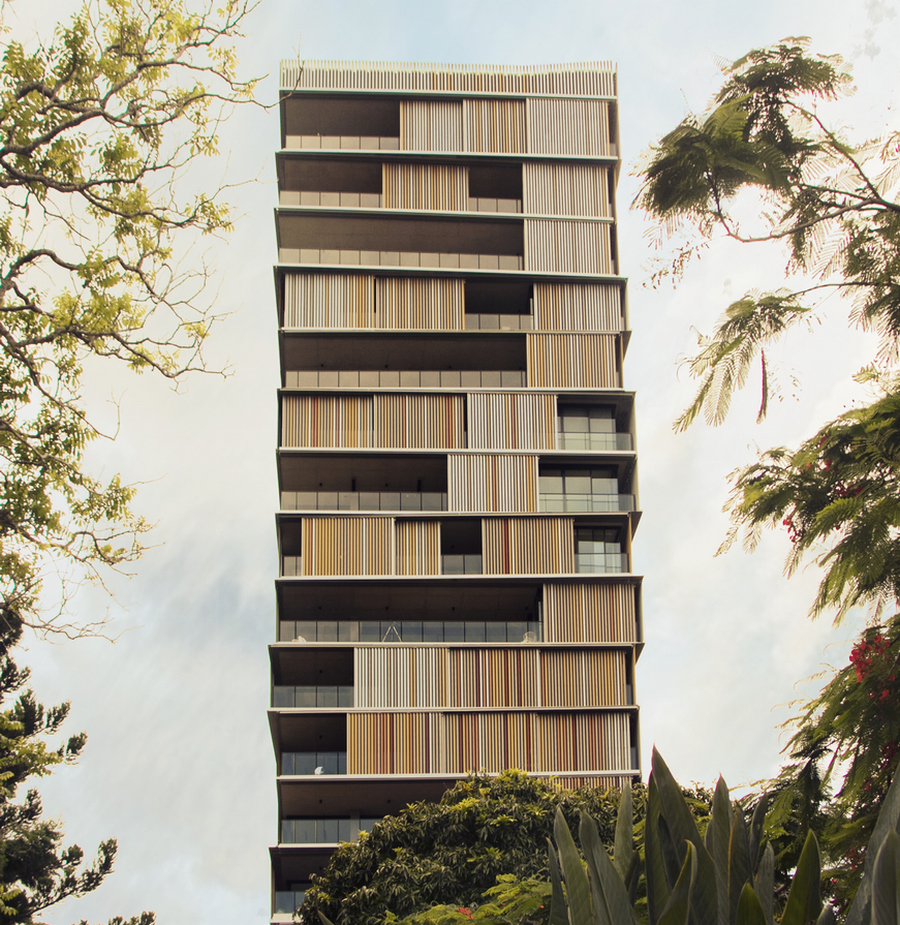
Walan
Inspired by the iconic Queenslander home, architects bureau^proberts created this 14-storey, luxury apartment building overlooking the river in Brisbane, Australia, to suit the Queensland climate and lifestyle.
With just one apartment per floor, all rooms open to a veranda edge providing cross ventilation while maintaining privacy, just like the Queenslander. A vertical forest grows throughout the building, referencing the nearby tree-studded Kangaroo Point cliffs and each apartment has a pocket garden.
The façade design was inspired by the nearby cliffs of Kangaroo Point – a layered, screened façade wraps the tower, referencing the landscapes, colours and patterns of Brisbane. The specially designed screens modulate the light and heat of the entirely glass building and the louvres can be shut during strong storm events to protect the glass.
Inhabit provided façade structural engineering services on the project.
Awards:
. 2021 Council of Tall Buildings and Urban Habitat (CTBUH) Award of Excellence for Best Tall Building under 100m
. 2021 Council of Tall Buildings and Urban Habitat (CTBUH) Award of Excellence for Best Tall Residential or Hotel Building
. 2019 AIA QLD State Awards Job & Froud Award for Residential Architecture – Multiple Housing
. 2019 AIA Awards Brisbane Regional John Dalton Award for Building of the Year
. 2019 AIA Awards Brisbane Regional Commendation for Residential Architecture – Multiple Housing
-
ScopeFAÇADE ENGINEERING
-
LocationBRISBANE, AUSTRALIA
-
ClientHUTCHINSON BUILDERS
-
DeveloperGBW GROUP
-
Architectbureau^proberts
