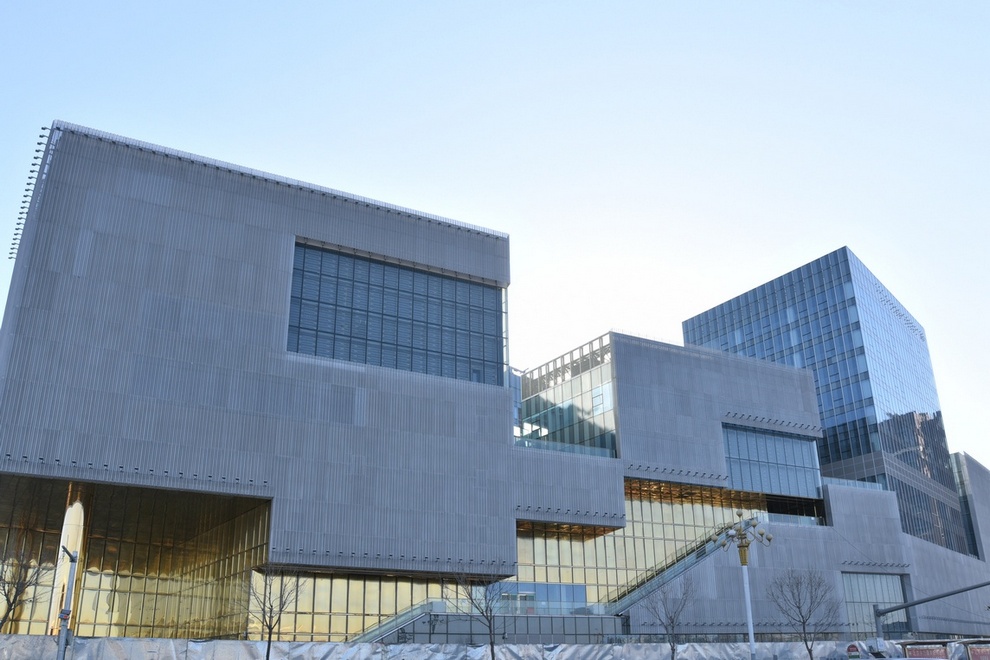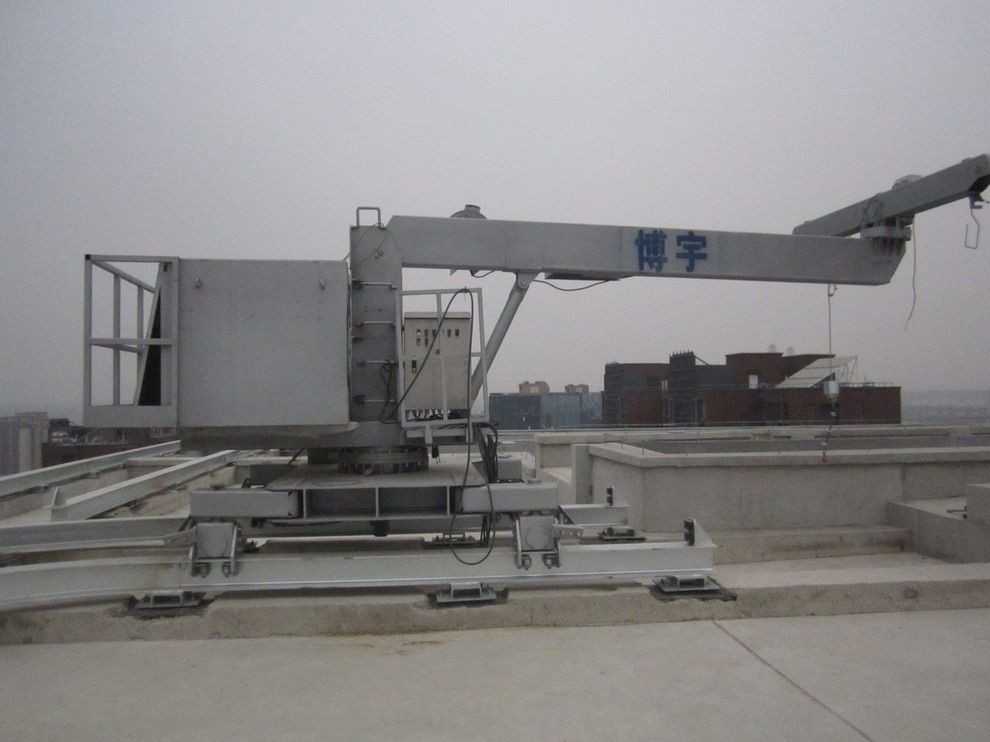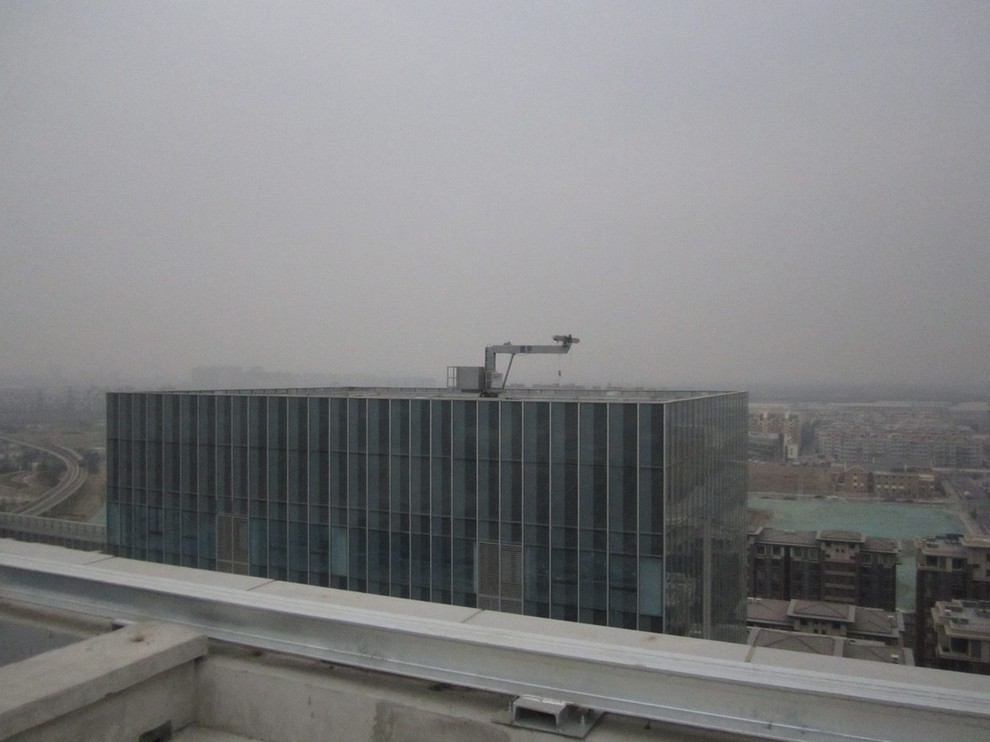
VANKE JIUGONG
This mixed-use project forms the vibrant urban hub of new developments in the southern outskirts of Beijing. With a GFA of 127 000 sqm, it consists of a shopping mall with a cinema, three office towers and a separate retail pavilion, pierced by two large conical inclined clerestory skylights.
Climbing monorail systems were integrated into the skylight design, with a shared self-climbing cradle used for access and maintenance. For the office towers, davit trolleys and BMUs on tracks running along the perimeter of each rooftop was designed to minimise the outreach of the system. The tracks for the façade access and maintenance systems were integrated and supported by either the curtain wall parapet structure or the concrete floor. Fall protection measures such as safety line and hand rail systems were provided to allow maintenance operatives to operate the machines safely. MEWPs were specified to access and maintain the podium retail area.
-
ScopeFAÇADE CONSULTING + ACCCESS + MAINTENANCE
-
LocationBEIJING PRC
-
ClientVANKE
-
ArchitectsSPARK ARCHITECTS

