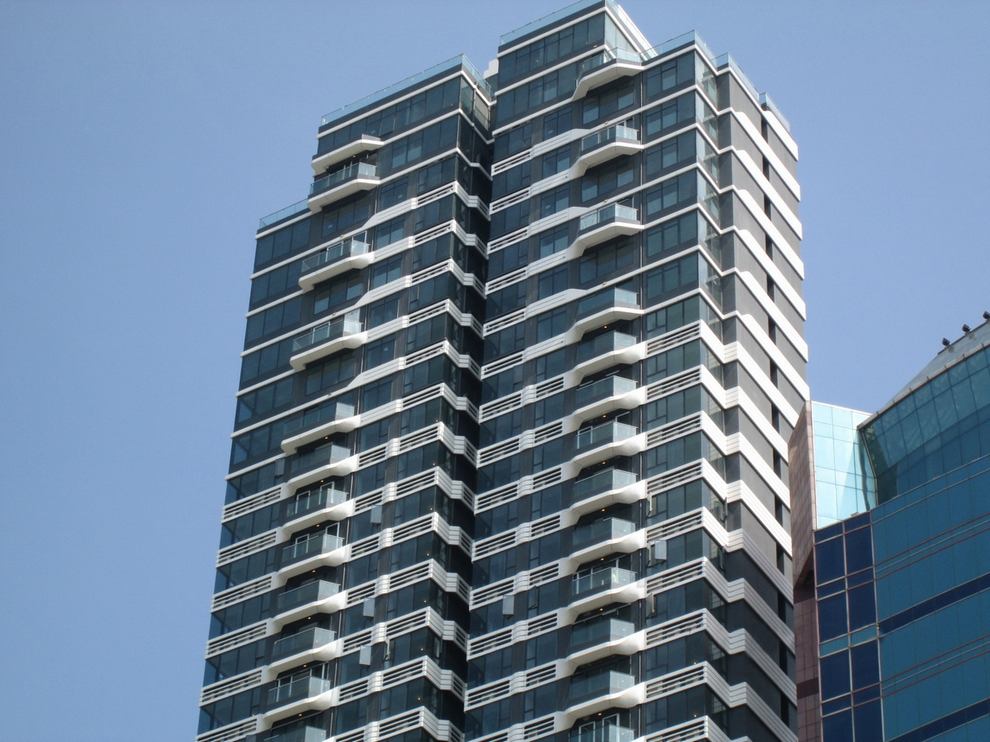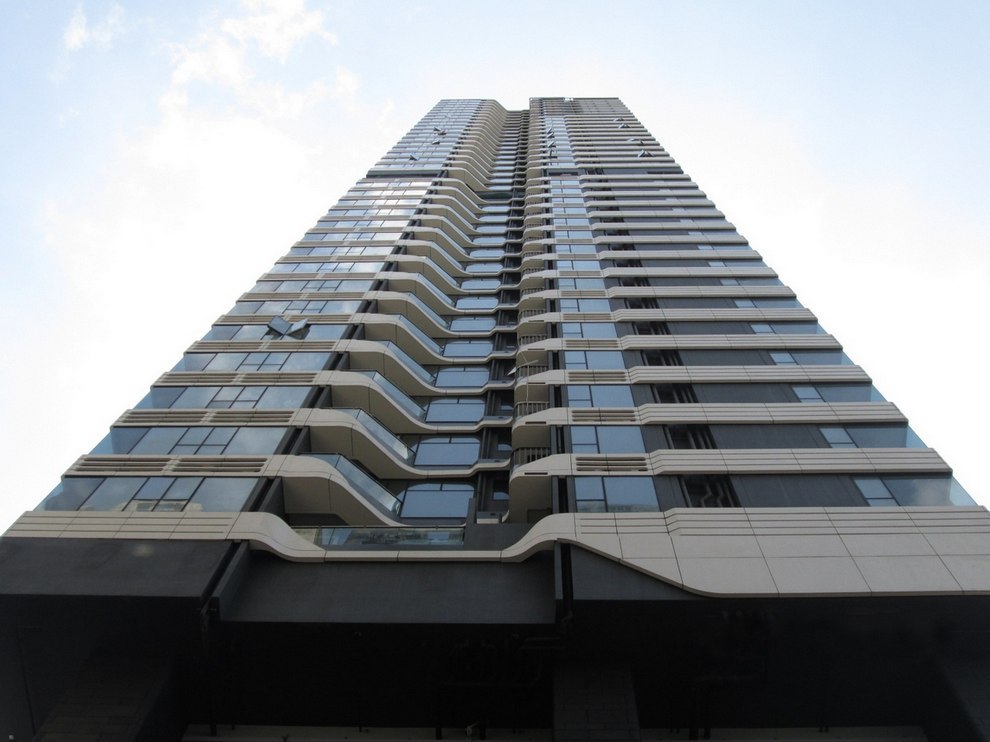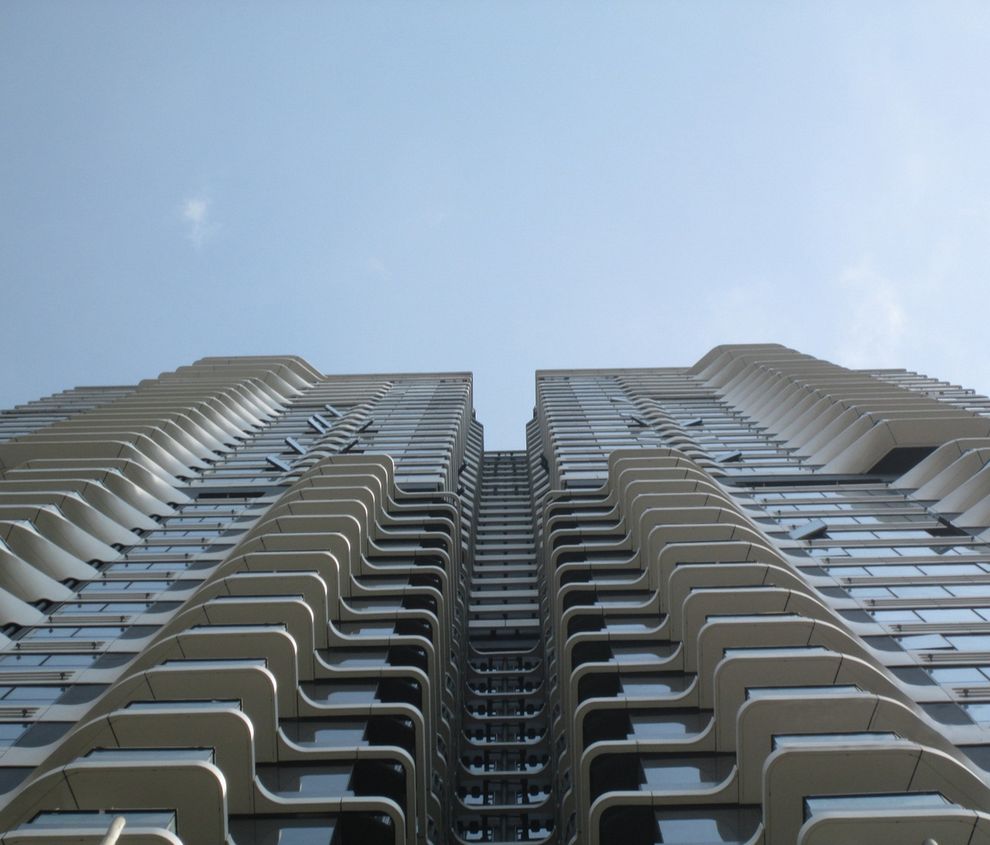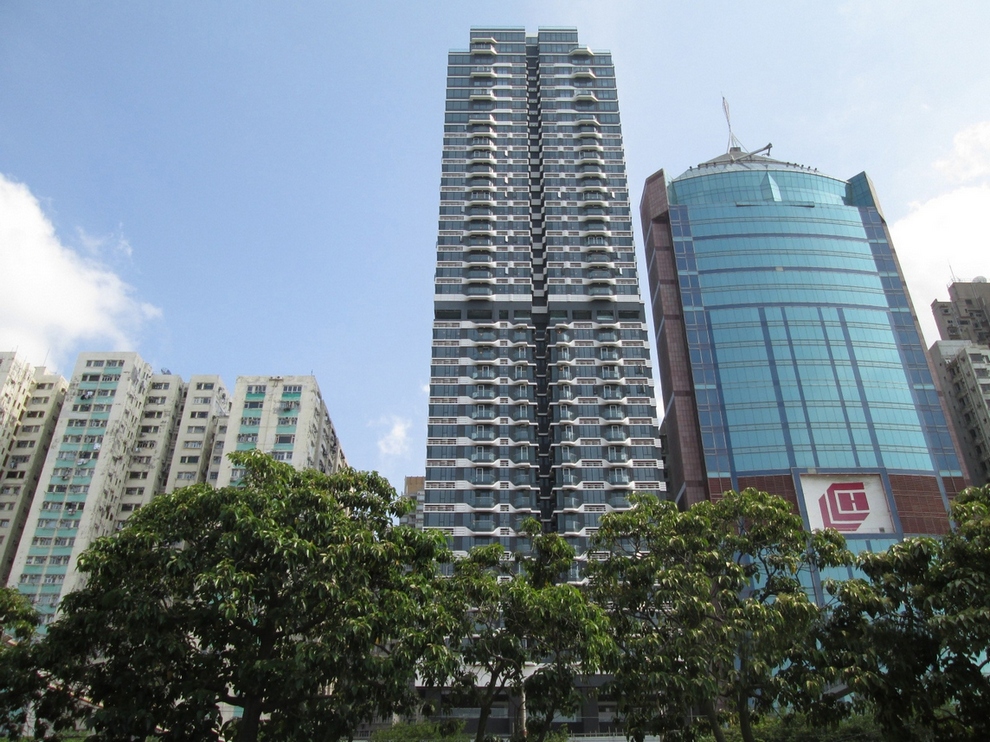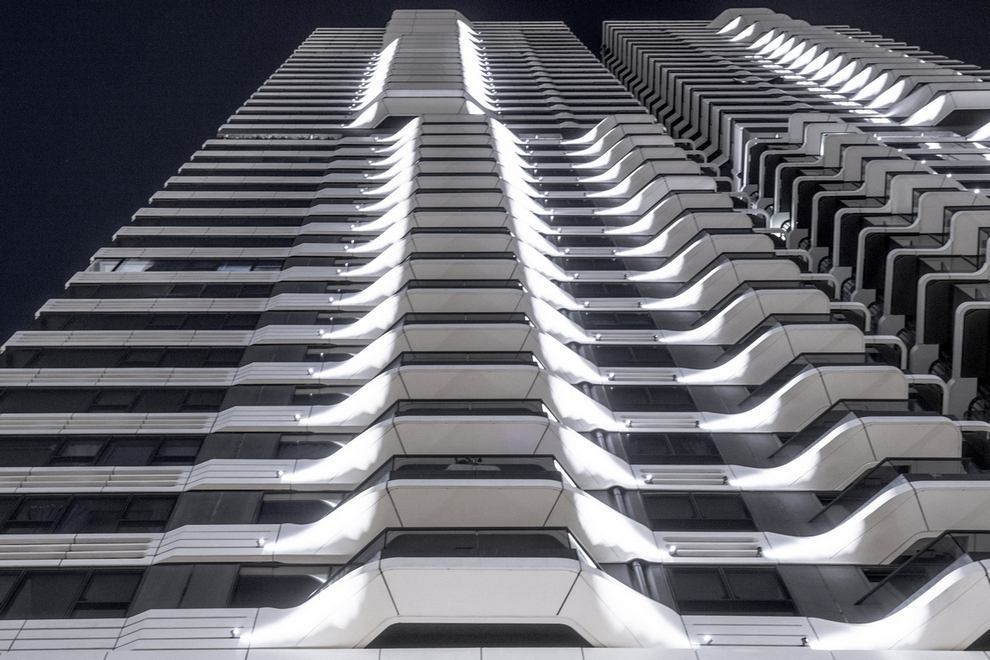
UPTON
Through its strong architectural expression, the Emperor Group’s Upton residential development is defined within the Hong Kong skyline with an impressive outlook over Victoria Harbour.
The parabolic transitions between the vertical and horizontal plains result in a smooth blend of light and shade. The balconies become a sculptured façade feature that softens the architectural expression while defining the building’s identity.
Inhabit was engaged to carry out elevation design, façade consultancy and external lighting consultancy. Starting with a rectilinear floor plan that is typical of a residential tower in Hong Kong, Inhabit introduced features that wrap around each floor and spiral up the tower. The ribbon-like features twist and turn at the residential tower’s corners and into balconies that face the Victoria Harbour.
Inhabit Specialist Envelope Tectonics (SET) total involvement from conceptualisation to construction was critical for the realisation of the geometrically complex design. Glassfibre reinforced concrete (GRC) was selected, engineered, detailed and controlled by SET in parallel with the elevation design. Because of the integrated nature of our solution, the iconic development was designed and executed with care, completed on time and on budget.
With the completion of the Upton residential development, Inhabit was invited to contribute to a short film piece discussing the design concept and materiality of the building. Inhabit Director, Hugh Brennand of the Hong Kong office, speaks about the flowing ribbon forms which are fabricated from GRC (Glassfibre Reinforced Concrete) and the benefits this material offers.
-
ScopeFAÇADE CONSULTING + LIGHTING
-
LocationHONG KONG
-
DeveloperEMPEROR GROUP
-
ArchitectDCL (DESIGN CORPORATION LIMITED)
