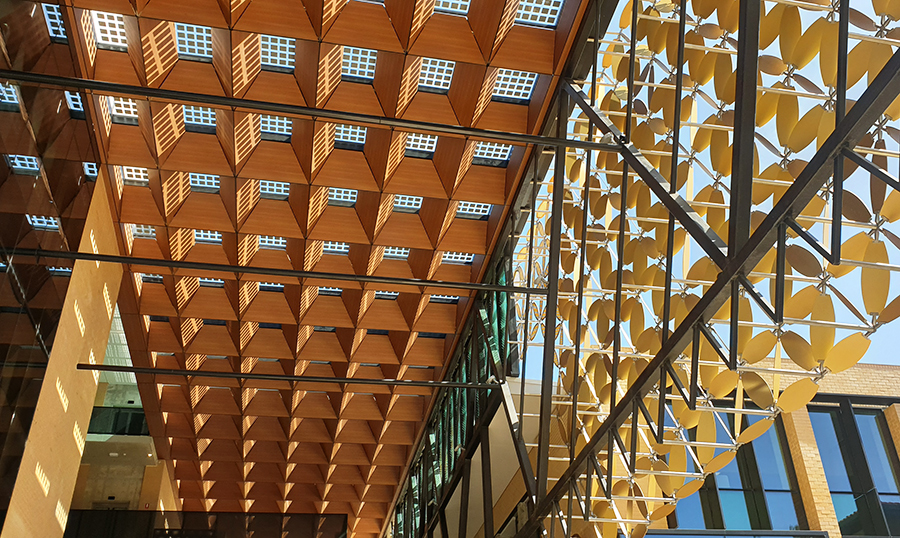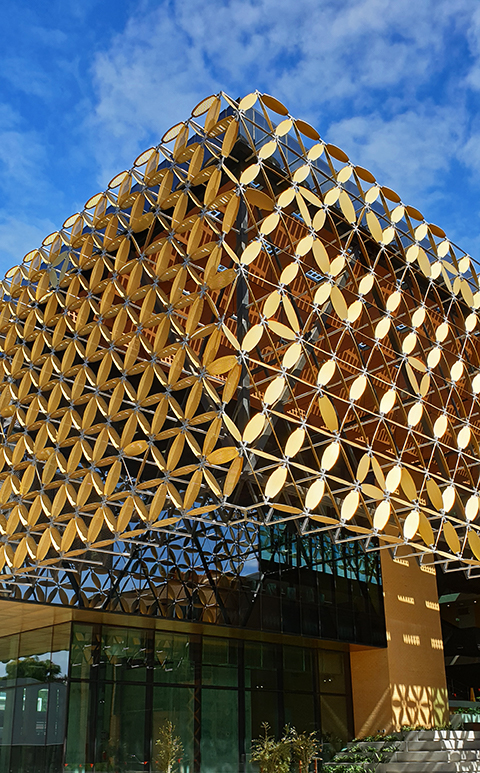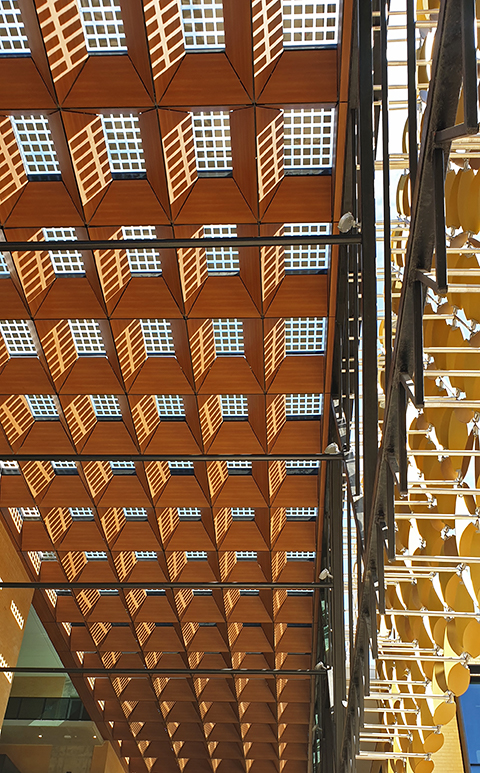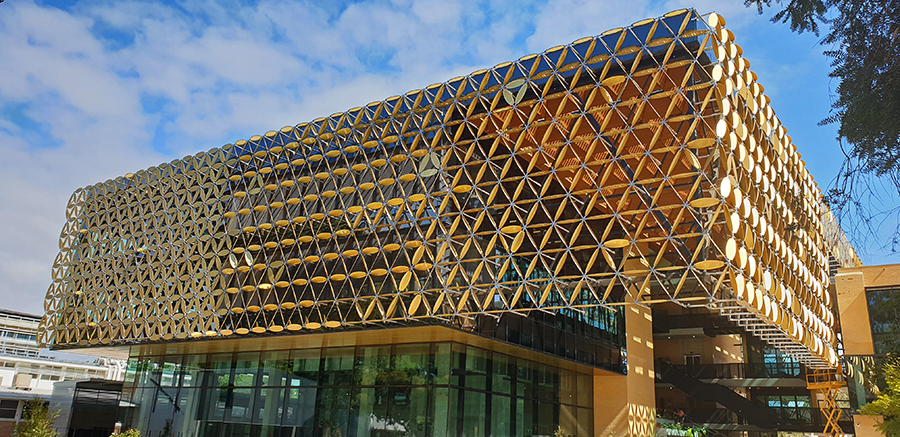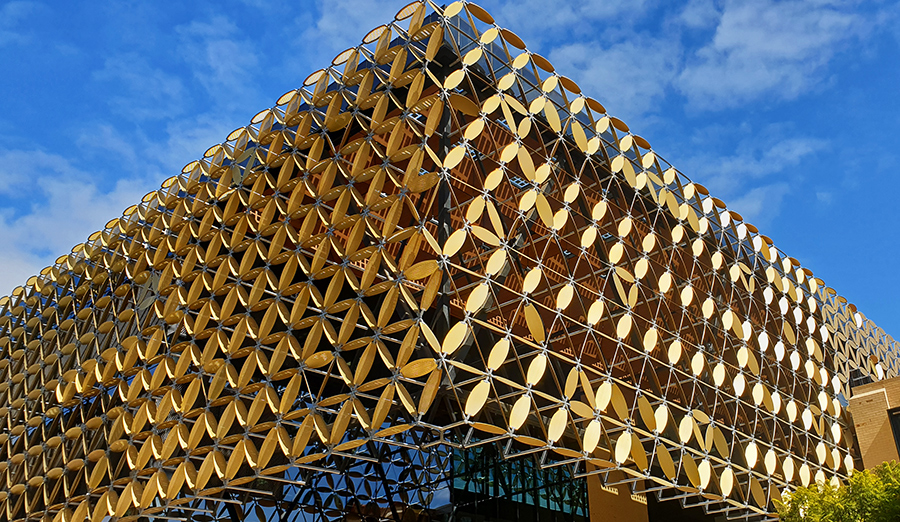
UNIVERSITY OF WESTERN AUSTRALIA EZONE STUDENT HUB
The University of Western Australia’s (UWA) EZONE Student Hub is a world-class learning, teaching and research space to accommodate the university’s Engineering, Computer Science and Mathematics faculties.
Designed by Hassell, the AU$80 million facility has three engineering laboratories, 14 flexible learning studios, space for 150 research students, student services administration offices and a café.
The project comprised two stages: Stage One saw the refurbishment of an existing 3,500m2 Environmental Engineering building; Stage Two involved the construction of a new 6,800m2 4-storey building which is physically linked to existing building via a covered “street” space and bridged walkways.
“The new building’s façade is a veil created by overlapping aluminium petals that provide shading and thermal control and, according to the architects, features a repeating mathematical pattern related to a sun symbol.”
Inhabit’s Perth team worked with Perkins Builders and civil engineers Pritchard Francis to deliver the design intent of the architects. The architecturally striking and complex veiled façade system is integrated with and hung off the unitised window and steel systems.
Award:
. 2021 Australian Institute of Architects WA Awards – The Hillson Beasley Award for Educational Architecture
. 2021 Australian Institute of Architects WA Awards – Sustainable Architecture Award
. 2020 Engineers Australia Australian Engineering Excellence Award Winner – Western Australia
-
ScopeFAÇADE CONSULTING
-
LocationCRAWLEY, AUSTRALIA
-
ClientNS PROJECTS
-
DeveloperUNIVERSITY OF WESTERN AUSTRALIA
-
ArchitectHASSELL
