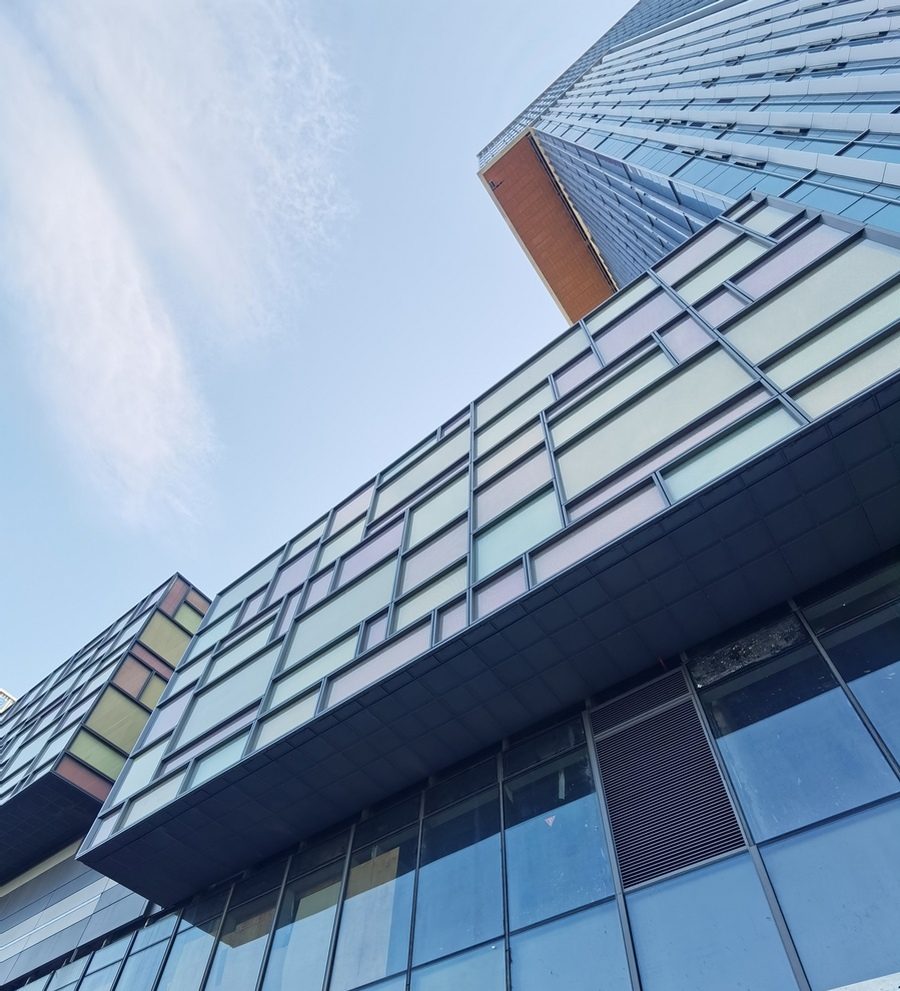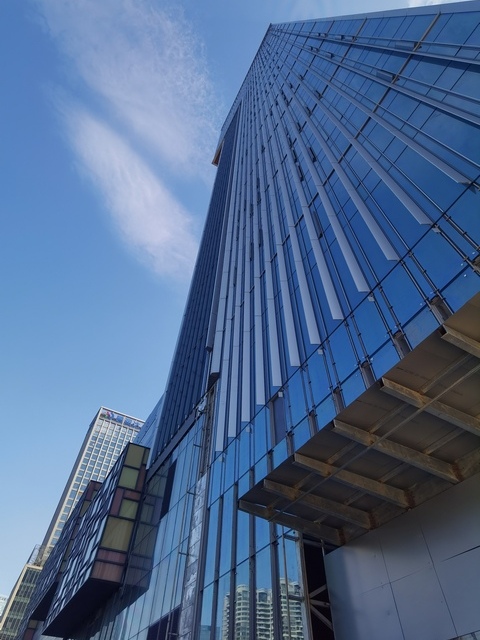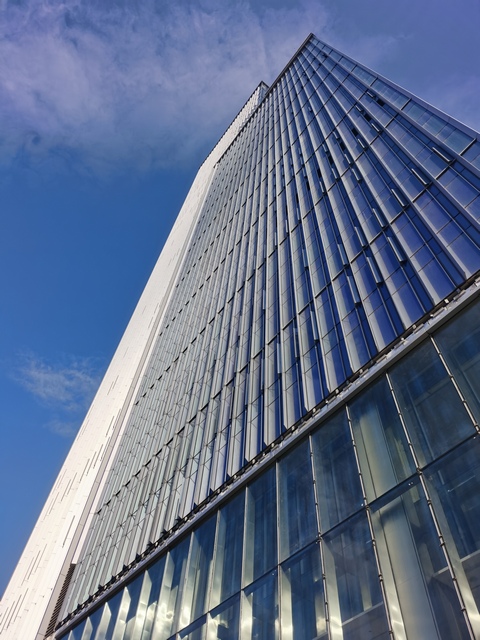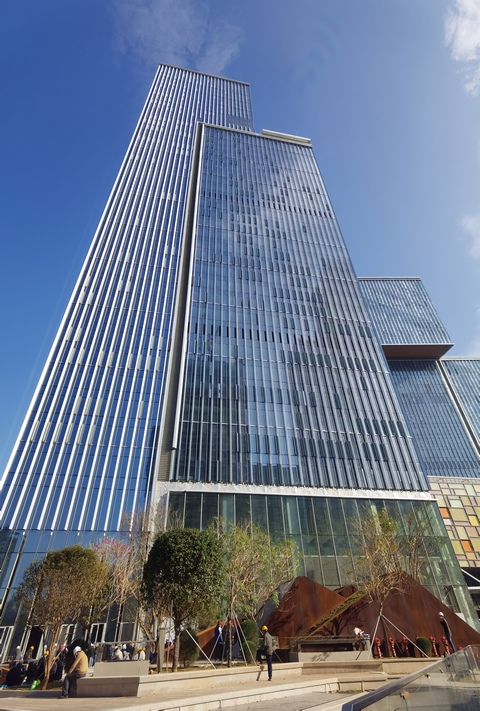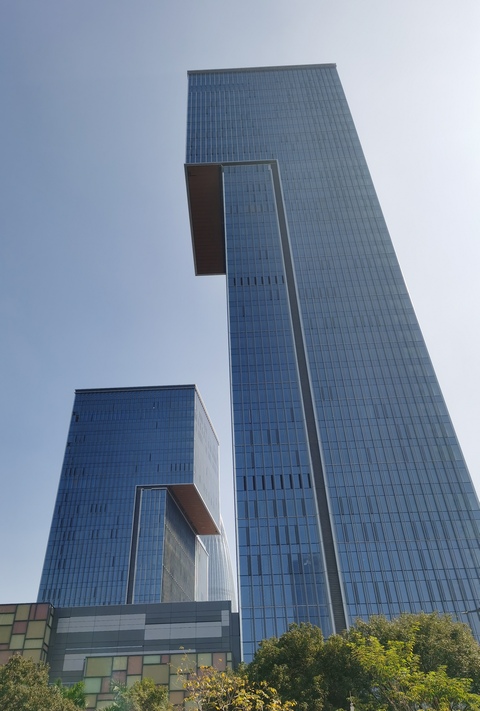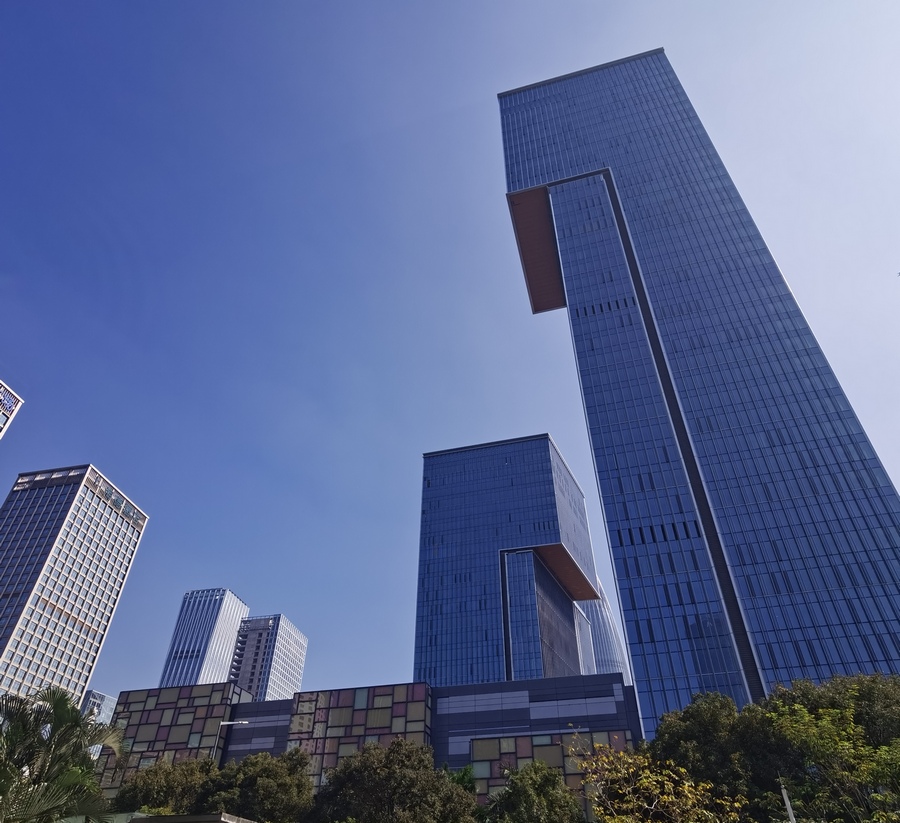
Tyrone Square
Tyrone Square, a landmark project in Shenzhen, has been completed recently. The development comprises two grade A office buildings, a retail mall, and a cultural centre in Houhai, Nanshan District, Shenzhen. It comprises two office towers of approximately 203m and 140m high with a façade area of approximately 65,000 sqm and a commercial podium with a façade area of approximately 25,000 sqm.
According to architects KPF, the project “developed as restrained orthogonal compositions, each tower’s massing balances the need for efficient office floorplates with the aspiration for a strong skyline presence. The towers rise as rectangular forms oriented in an East-West direction before rotating at the upper floors to address Shenzhen Bay to the East.”
The main façade systems are unitary glass façade systems, as well as podium framed glass façade systems, Access and Maintenance and fall-protection systems, aluminium panels, stone, canopies, louvers, grilles, skylights and framed glass façade systems.
-
ScopeFAÇADE CONSULTING + ACCESS + MAINTENANCE
-
LocationSHENZHEN, PEOPLE'S REPUBLIC OF CHINA
-
ClientLENOVO SHENZHEN OVERSEAS HOLDINGS LIMITED
-
ArchitectsKPF + LEAD8
