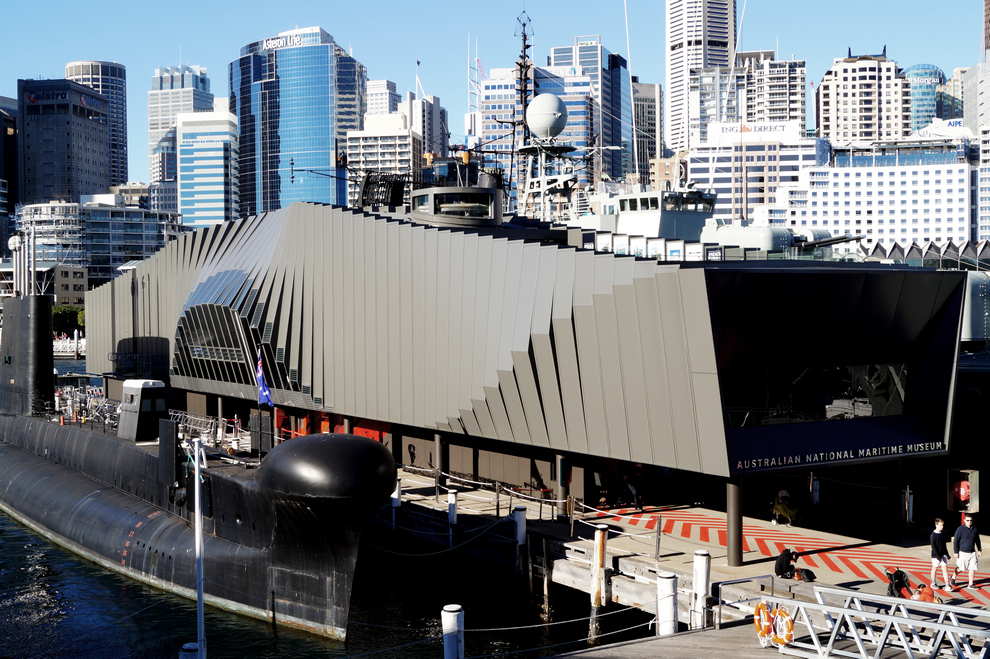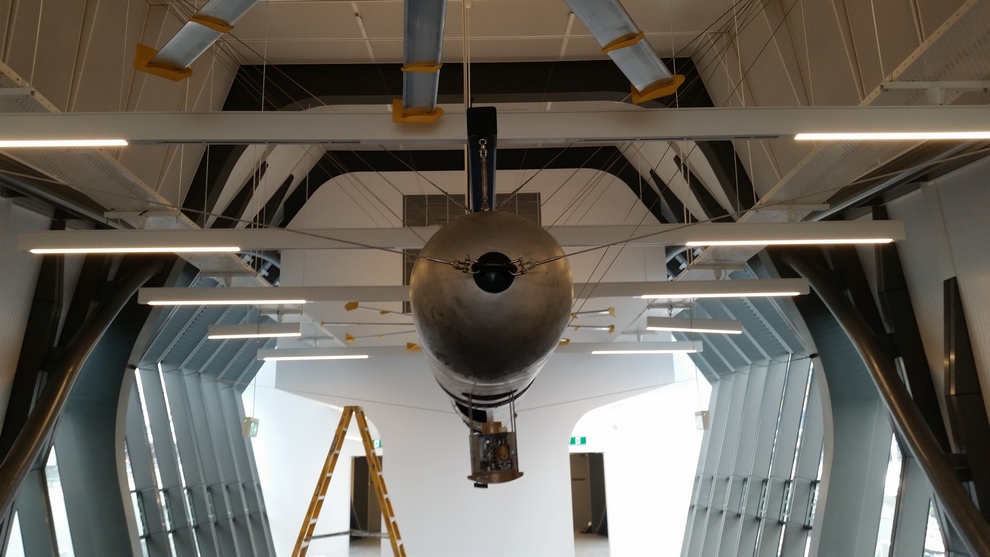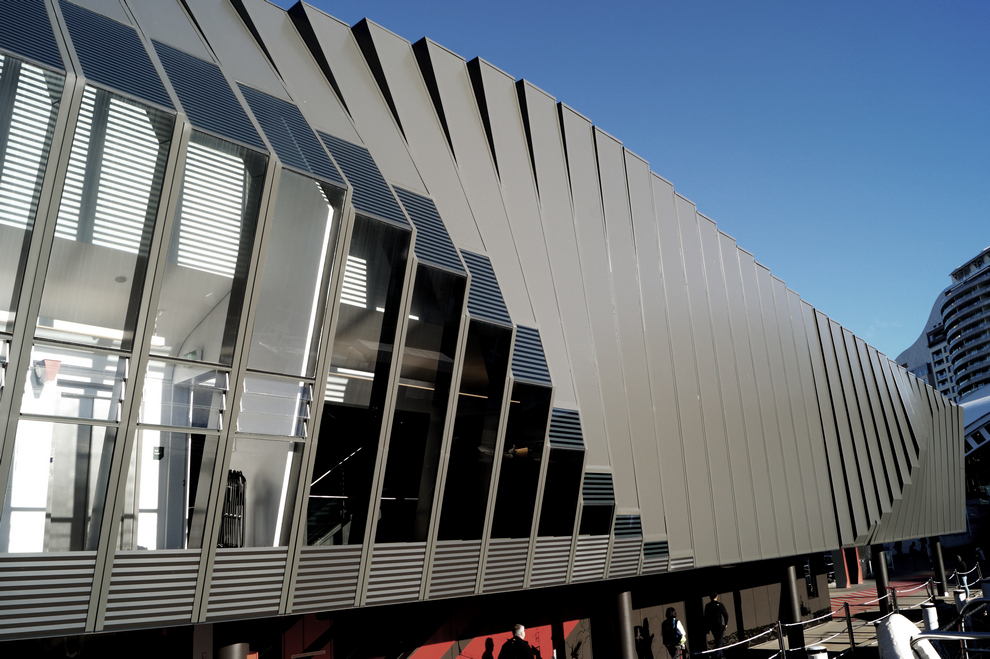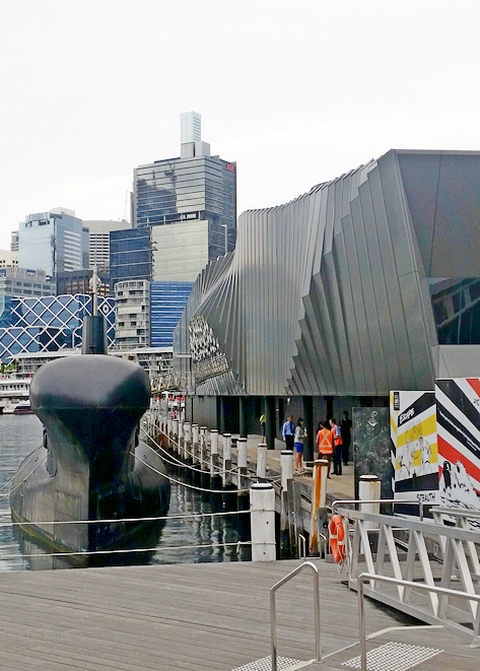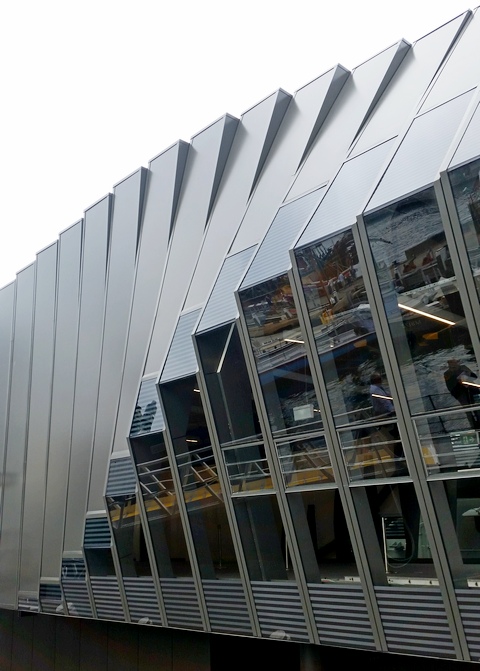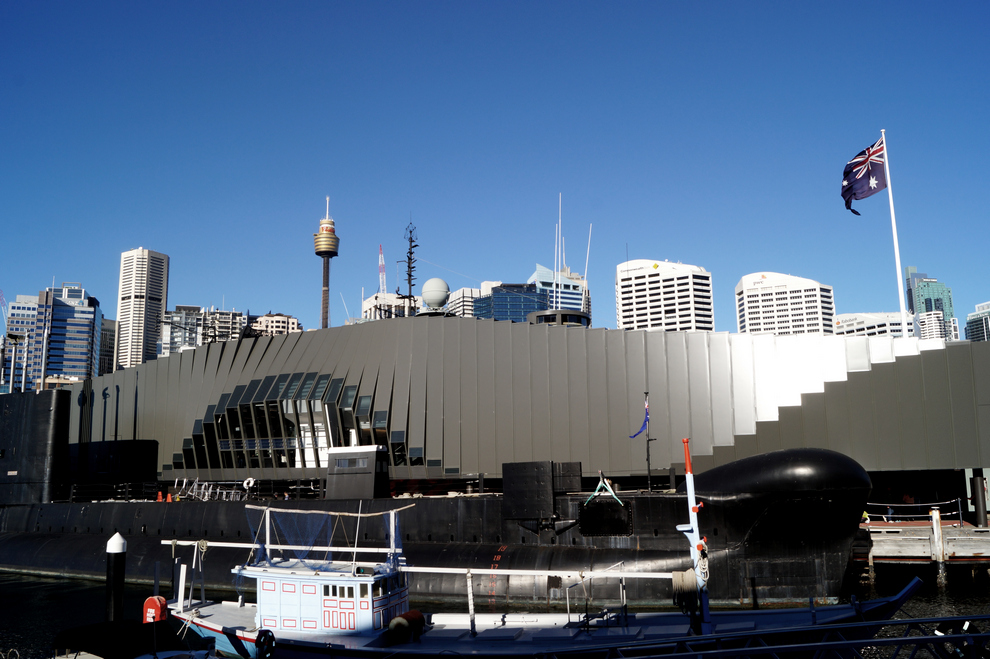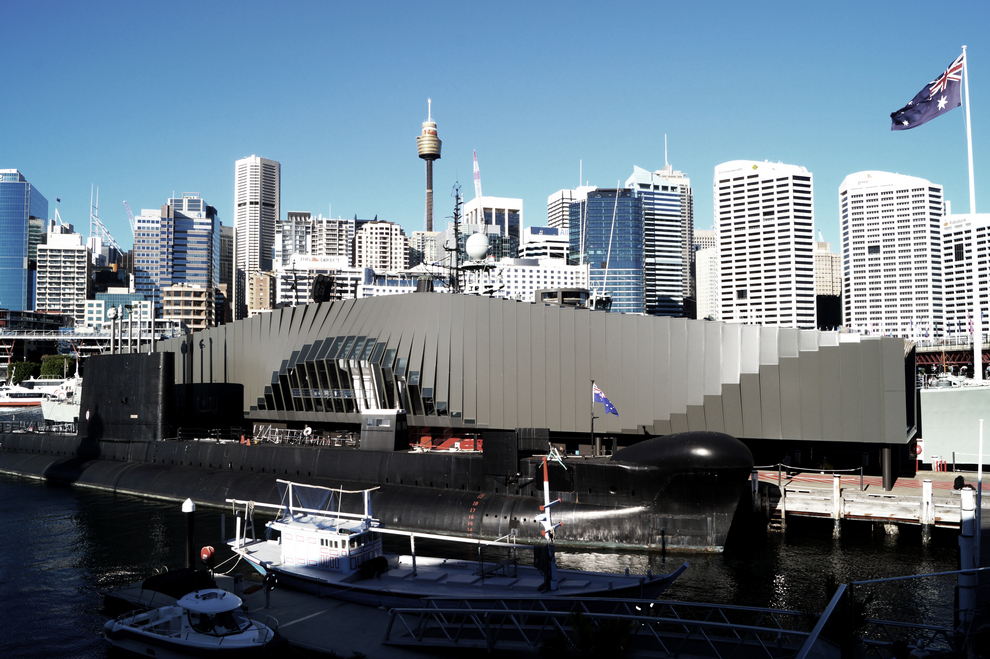
THE WATERFRONT PAVILION
The Australian National Maritime Museum’s state-of-the-art Waterfront Pavilion on Sydney’s Darling Harbour, Australia, was built to mark the centenary of World War I and to commemorate 100 years of submarine and surface service by the Royal Australian Navy (RAN).
Award-winning architects Francis-Jones Morehen Thorp have created a striking design for the tube-shaped pavilion with a wave form created through the use of slim vertical segments of dark grey aluminium panels on its façade.
The building sits on an existing wharf creating a transition experience for visitors as they move from the waterfront dock to the display of maritime wartime memorabilia on board the former destroyer ship HMAS Vampire, the submarine HMAS Onslow and the patrol boat HMAS Advance which are anchored to the wharf.
Within the building an interactive experience allows museum visitors to explore the danger and drama of military life at sea through a hi-tech and immersive journey.
The project has attracted wide acclaim and won several awards including the World Architecture Festival award 2016 for Display and a 2017 International Architecture Award.
The building features a detailed articulated façade that compliments the scale, form, colour of the vessels alongside it. The interior of the pavilion reflects elements of the interior of naval vessels.
Inhabit provided full process façade consulting services including design, specification, tender, shop drawing review and construction supervision for the project.
-
ScopeFAÇADE CONSULTING
-
LocationSYDNEY, AUSTRALIA
-
ClientAUSTRALIAN NATIONAL MARITIME MUSEUM
-
ArchitectFJMT
