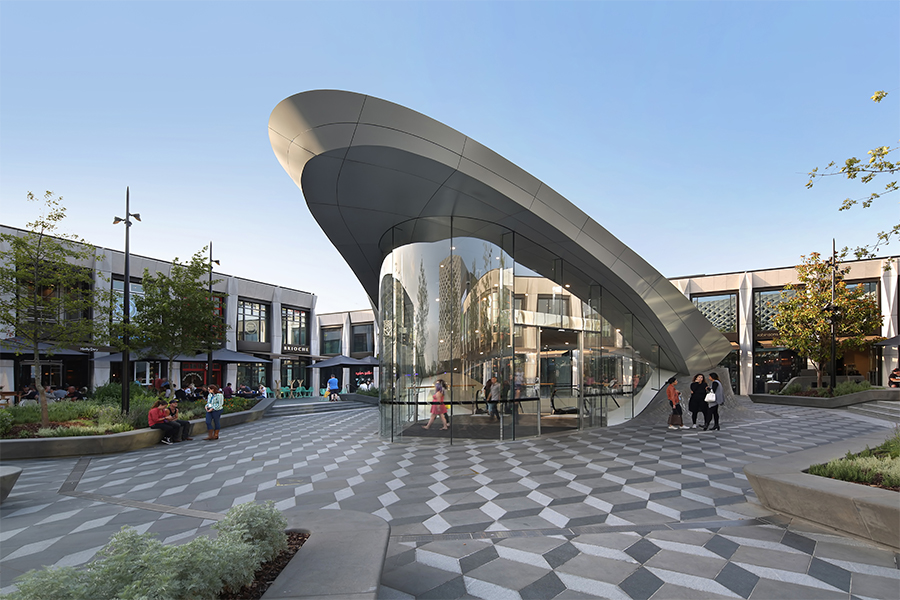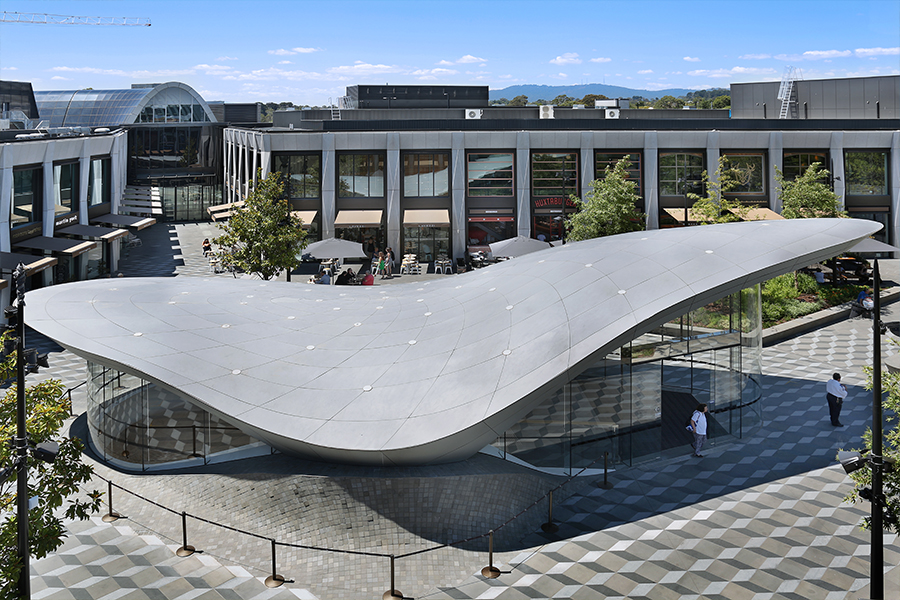
THE SHARD – EASTLAND SHOPPING CENTRE
The Shard, a 25m long aluminium-clad structure with a cantilever of 13m is the signature entry pavilion to the newly refurbished Eastland Shopping Centre in Melbourne, Australia.
The centre, a metropolitan shopping precinct, has undergone a $655 million redevelopment, doubling in size to transform it into one of Melbourne’s most progressive urban shopping, entertainment and leisure destinations.
The Shard is a focal point within the centre’s new Town Square civic and restaurant precinct. The pavilion acts as a vertical transport node and feeds patrons into the retail centre by a pair of escalators.
Designed by ACME, this iconic structure has a double-curved metal clad roof and curved glass façade. The curved glass was manufactured in Barcelona, Spain, and the panels at the southern end are 6000mm high with an arc girth of 1600mm width on a 2000mm radii.
Inhabit was engaged by builder Probuild to provide façade and roof system detail design, façade structural engineering and certification, design management, thermal engineering, logistics/QA inspections and site support.
-
ScopeFAÇADE CONSULTING + FAÇADE ENGINEERING + LOGISTICS
-
LocationMELBOURNE, AUSTRALIA
-
ClientQIC GLOBAL REAL ESTATE + PROBUILD + UAP
-
DeveloperQIC GLOBAL REAL ESTATE
-
BuilderPROBUILD
-
Design ArchitectACME
-
Project ArchitectTHE BUCHAN GROUP
-
PhotosMICHAEL GAZZOLA
