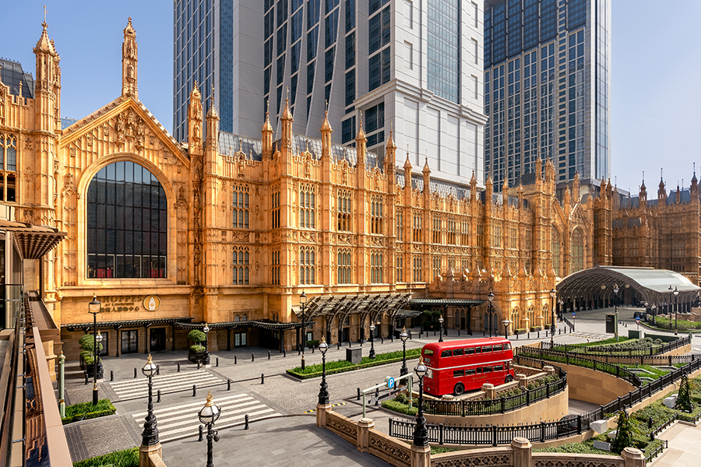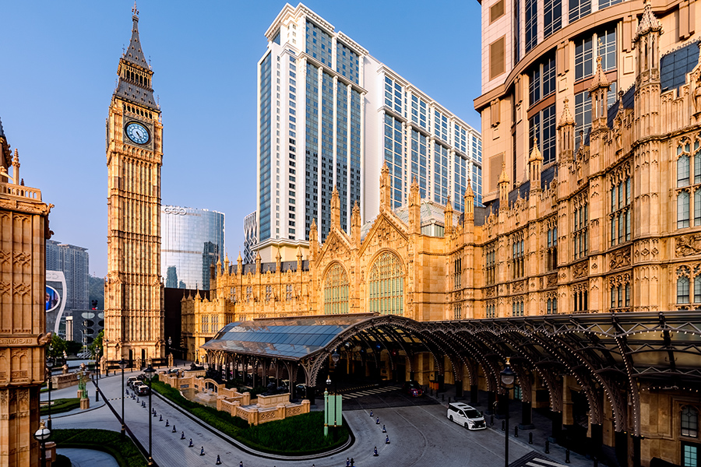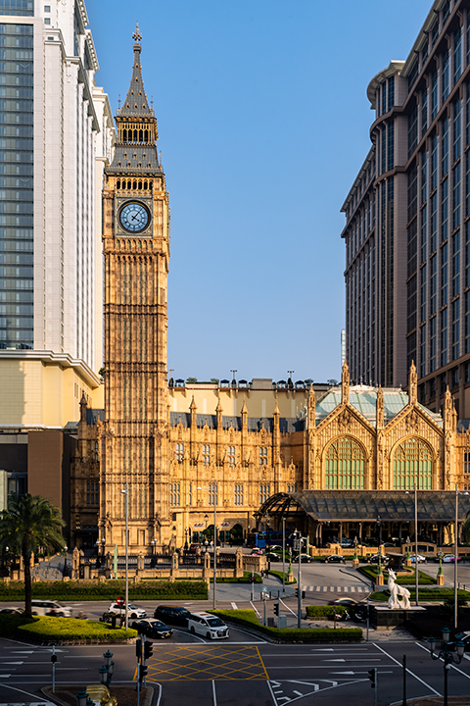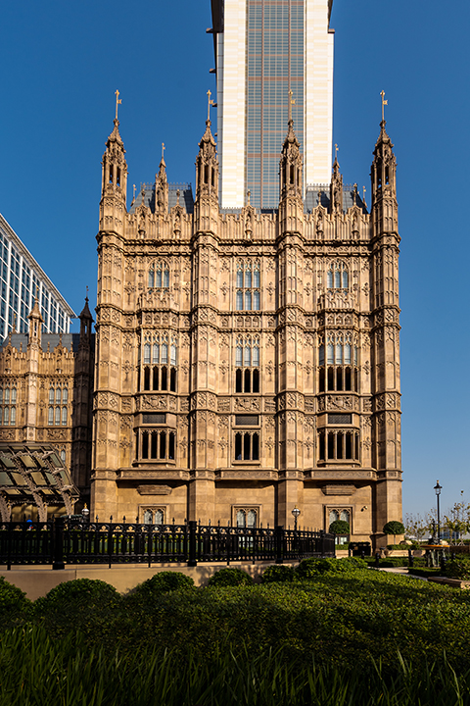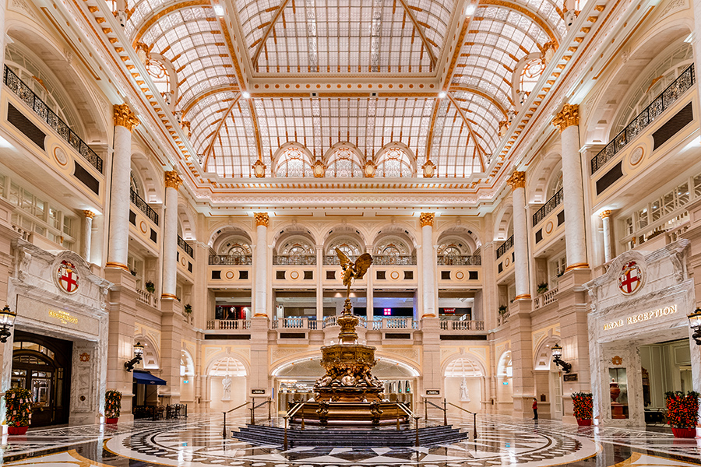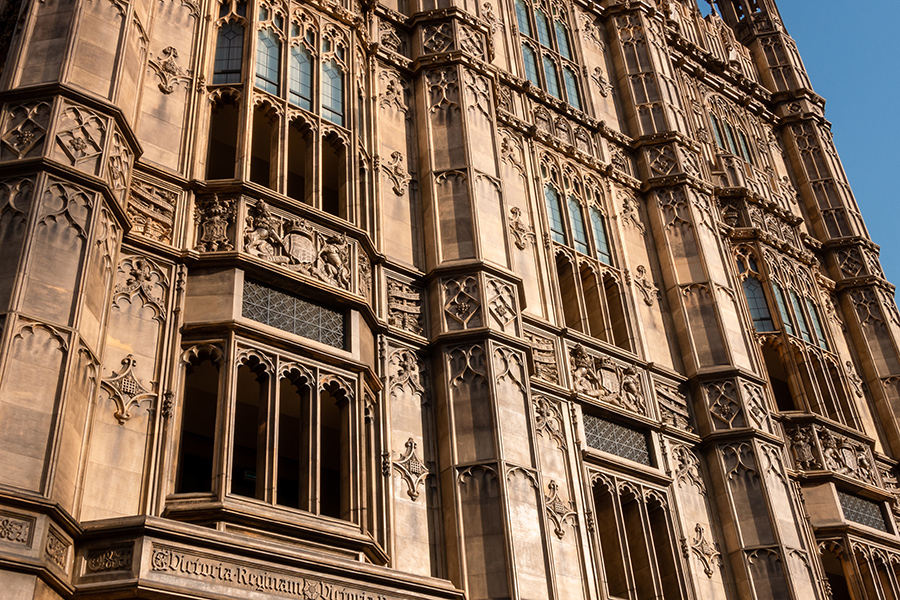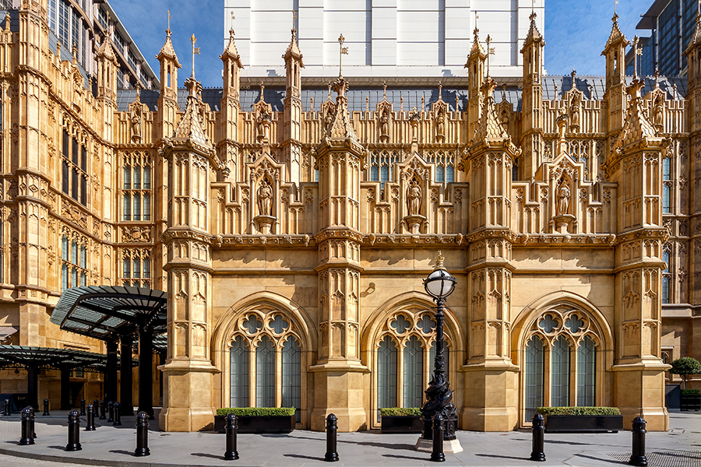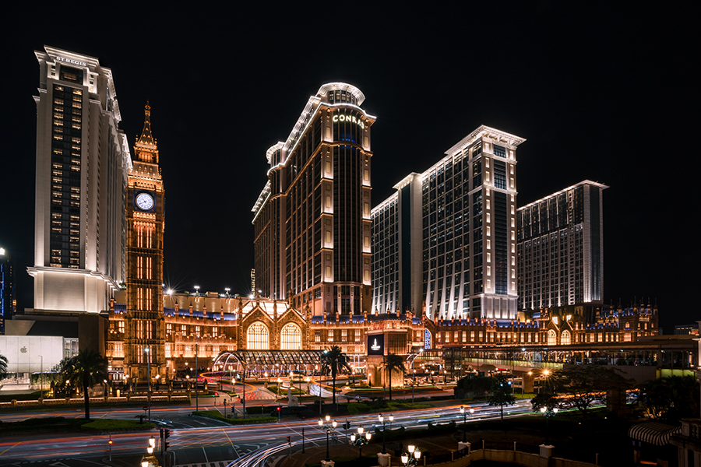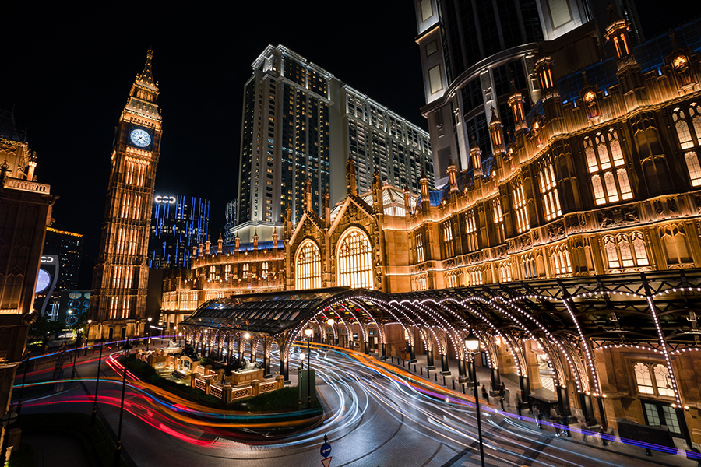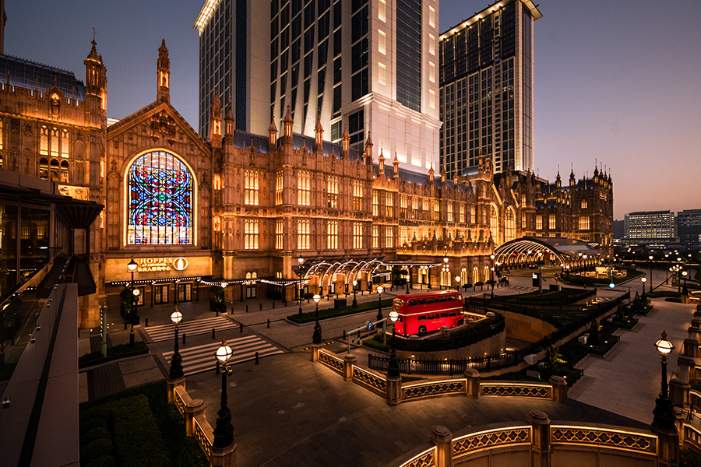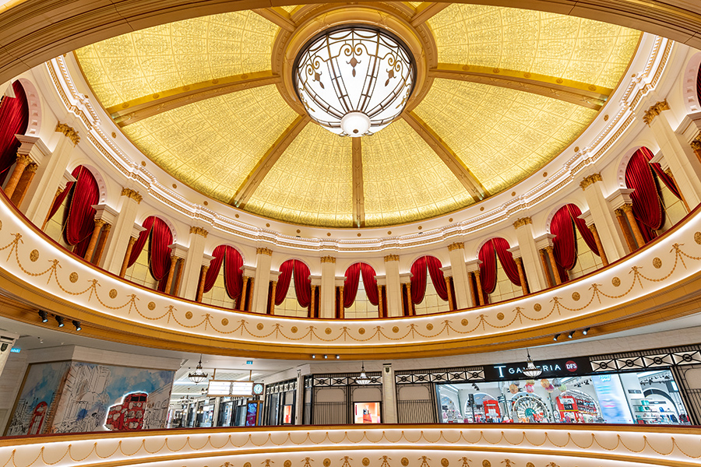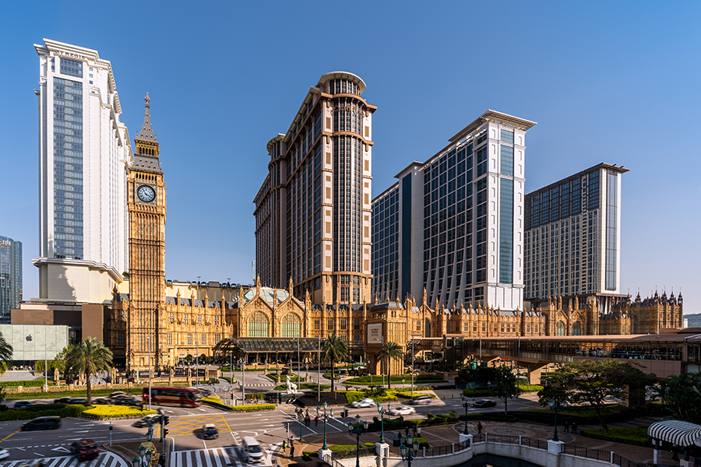
The Londoner Macau
The Londoner Macau recreates the icons of the British capital with a podium replicating the Palace of Westminster (the British Houses of Parliament) and the 96-metre Elizabeth Tower with a replica of the world-famous clock Big Ben, in the heart of Macau’s entertainment district.
Once the Sands Cotai Central Hotel and Casino complex, the resort has undergone a US$2 billion renovation by Sands China. Features include the glass-canopied Porte Cochere recalling London’s Victoria Station and Crystal Palace, a grand, light-filled atrium with subtle design references to Claridge’s of London. Inhabit provided façade consulting and specialist lighting design as well as access and maintenance consulting to the renovation project.
The podium façade to replicate the Houses of Parliament was constructed with a GRC (glass reinforced concrete) outer skin with secondary steel frames connecting to the existing building structure. There were approximately 12,000 panel types which incorporate faux chapel windows with light boxes and functional louvres for M & E locations. Panels ranged in size and weight from 100kg to 6.5 tonnes.
Inhabit also provided façade consulting for the new unitised façade for the Sheraton towers and roof trellis and for two portes cochères for hotel entrances and taxi canopies.
Inhabit’s specialist lighting design team provided lighting consultancy services for the podium façade, tower façade, porte cochère, pool decks, the Crystal Palace façade, landscape, water fountains and forecourt.
All lighting on the west themed façade, porte cochère, landscape and forecourt is addressable red, green, blue and white (RGBW) by using DMX control protocol apart from ambient, task or integrated emergency lighting which was white only and controlled by DALI. The entire lighting system was connected back to a centralised lighting management system which comprised of eight servers controlling over 1,000,000 addresses.
Inhabit also designed the system for the “g-Smatt” glass within the central chapel using a particular brand of LED glass where the LEDs are built within the glass itself and are powered and controlled by a transparent chemical conductor installed within the 2 glass sheets itself. The LED glass allows for visibility from the retail interior, however, when viewed from the outside it would be an LED display.
There are many faux widow light boxes within the west themed façade to mimic interior lighting. The lighting team coordinated to create an operable panel at the bottom of the faux window (light box) for lighting maintenance and so the structure such as transom aligns with the design intent. The interior of the light box was painted matte white and gentle vertical streaks of dark paint were applied to create a curtain effect.
The team also addressed the design for areas of the smoking terraces and the challenge was to ensure the terrace opening still matched the rest of the themes façade light boxes or illuminated HVAC grilles. This was achieved by creating a cove on the ceiling and illuminating the two side columns using the same colours as the light boxes for a satisfactory outcome.
“The other two chapel lighting boxes were a slightly different set up compared to the standard ones mentioned previously. As the dimensions were far greater, addressable LED modules slid up on a track system from the operable panel at the bottom of each floor or module of the facades. The track system allowed the lighting system to function as intended and maintenance of the LED modules. Probably the most challenging part of the lighting project was the tower façade lighting. Although the simplest, it was one of more time consuming when compared to the complexity.”
Leigh Reimann, Associate, Hong Kong
Due to pandemic restrictions design and production were undertaken under remote conditions and Biggest difficulty was panel inspections were conducted by video monitoring to maintain the required production standard.
-
ScopeFAÇADE CONSULTING + LIGHTING DESIGN + ACCESS + MAINTENANCE
-
LocationMACAU, PEOPLE'S REPUBLIC OF CHINA
-
ClientSANDS CHINA
-
ArchitectsGENSLER | AEDAS
-
PhotosAMANDA WONG
