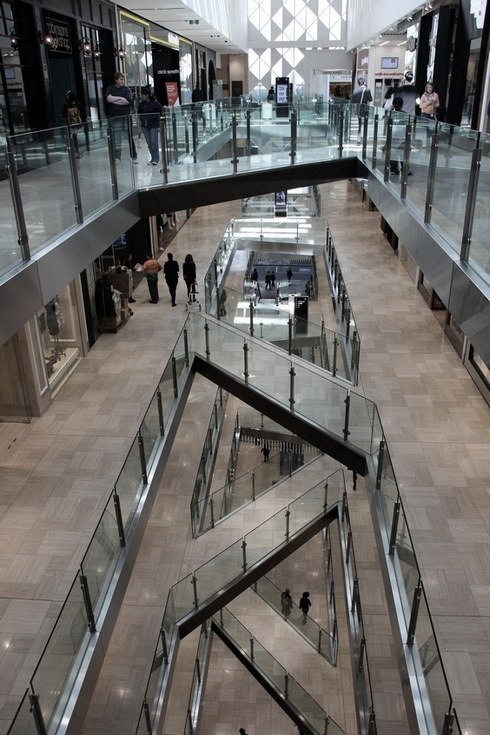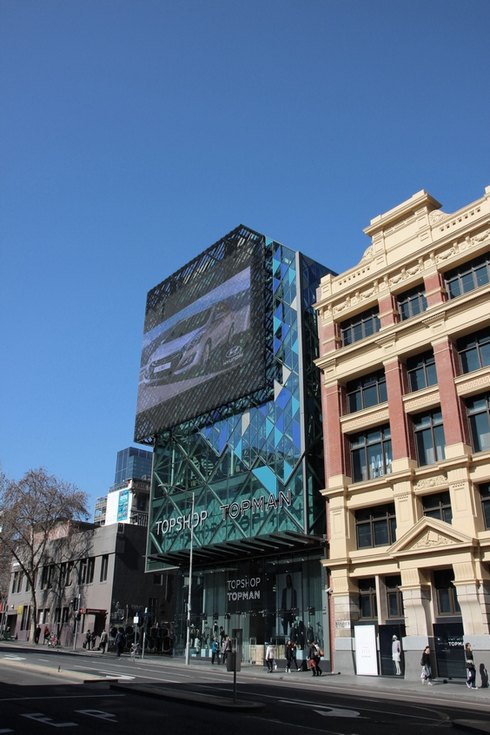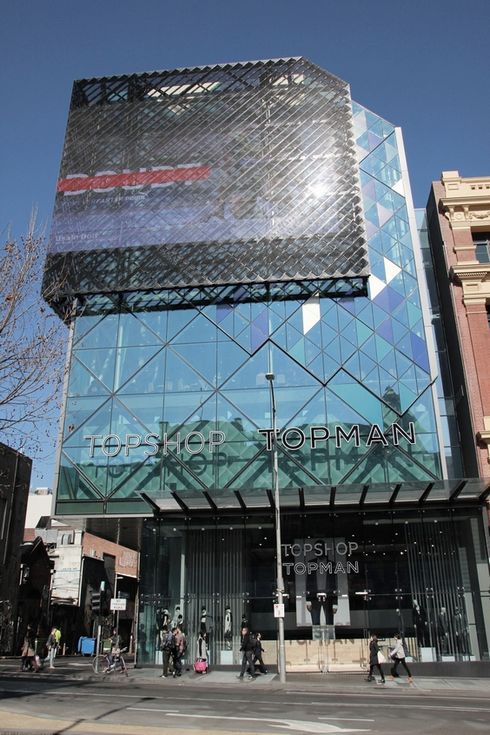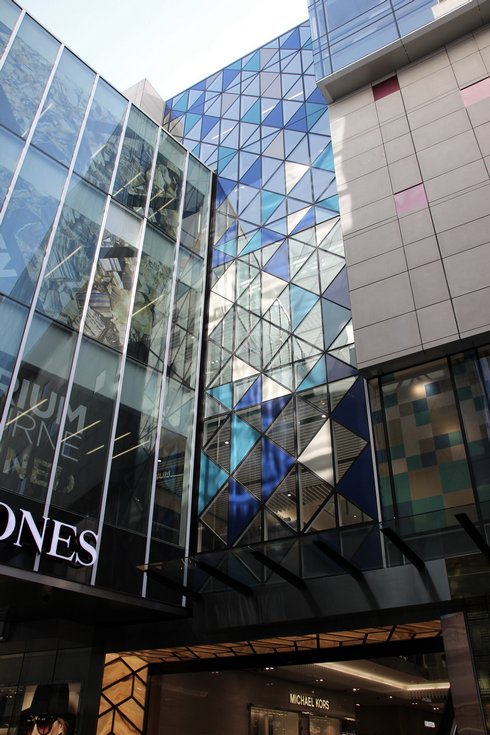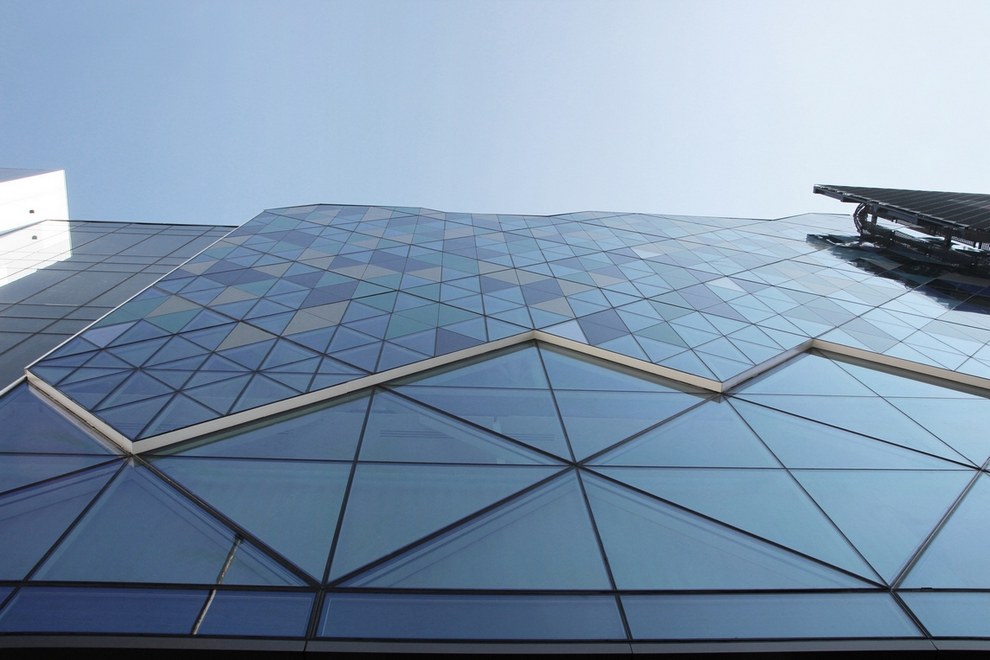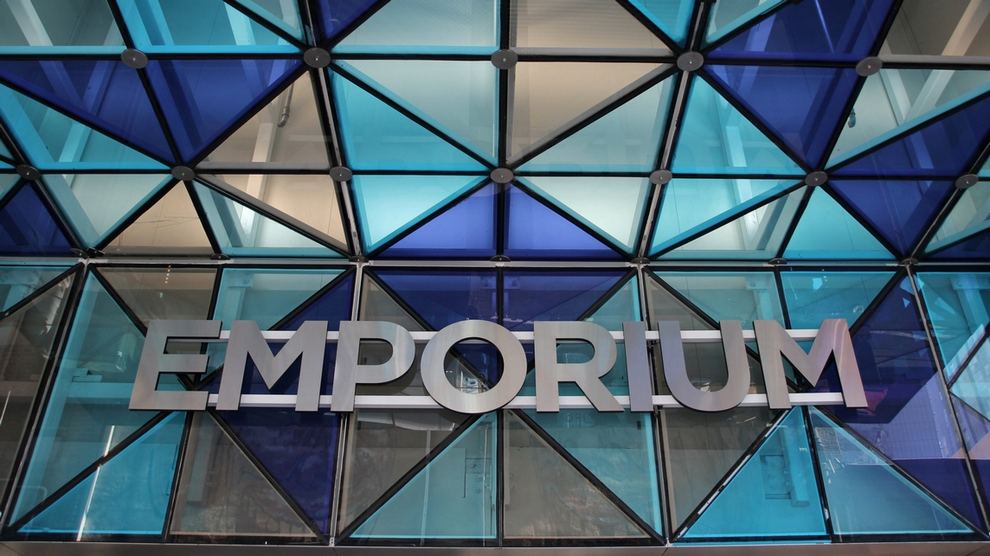
THE EMPORIUM
The Emporium is a diverse boutique shopping development with premium retail 225 stores in the heart of Melbourne, Australia. The total retail area (GLA) is 46,175 sqm.
Inhabit was engaged by a Melbourne façade fabricator to design, engineer and certify multiple façade systems to encapsulate 5 levels of premium retail development in the Melbourne CBD. At AU$ 1.16 billion, the Emporium combines heritage-listed façades and cutting-edge engineered glass and aluminium façade systems.
Inhabit was engaged to undertake thermal modelling and calculations of a typical curtain wall system. Inhabit liaised with a China-based fabricator on unitised curtain wall façade systems and attended testing of the system in Hong Kong. The Inhabit Sydney office provided independent certification for specific packages.
Award:
. 2016 Victorian Architecture Awards – Sir Osborn McCutcheon Award in Commercial Architecture
-
ScopeFAÇADE CONSULTING + BUILDING PHYSICS + DESIGN DOCUMENTATION
-
LocationMELBOURNE, VIC, AUSTRALIA
-
DeveloperCOLONIAL FIRST STATE
-
ArchitectTHE BUCHAN GROUP
