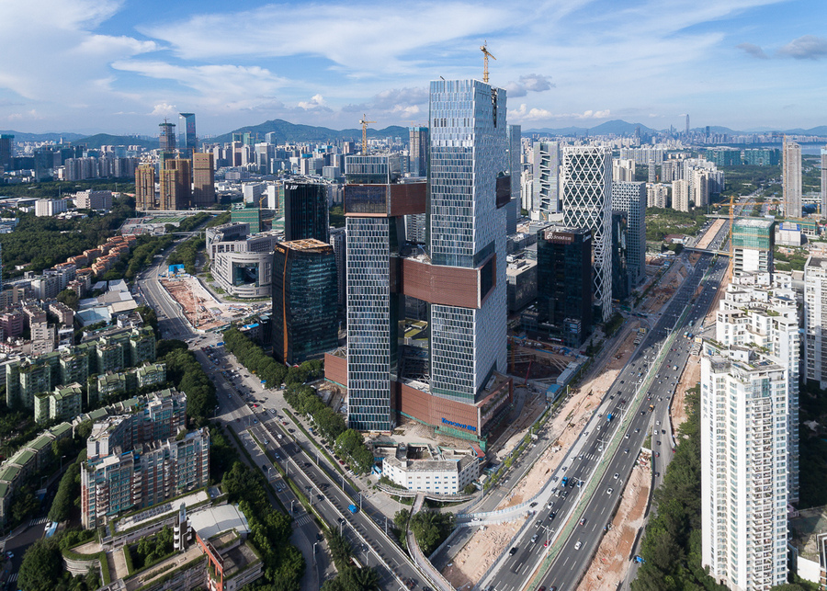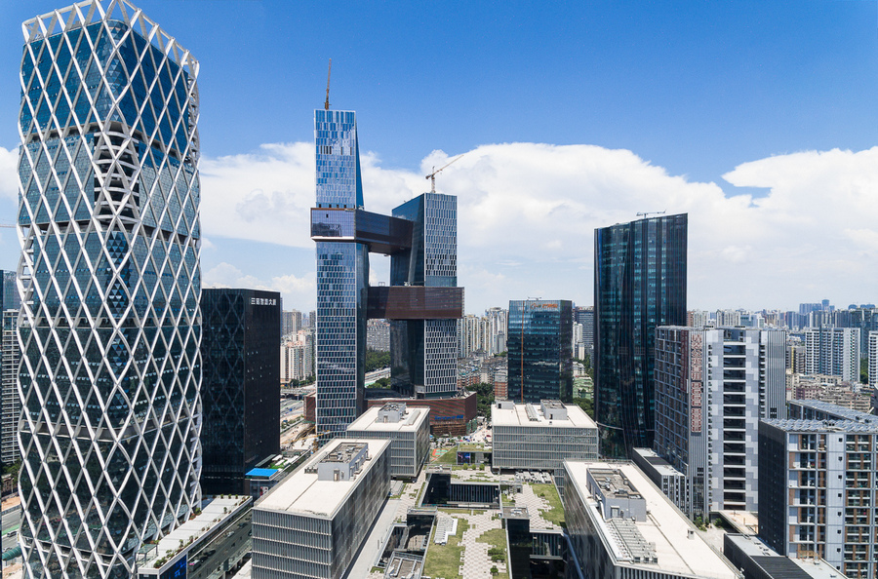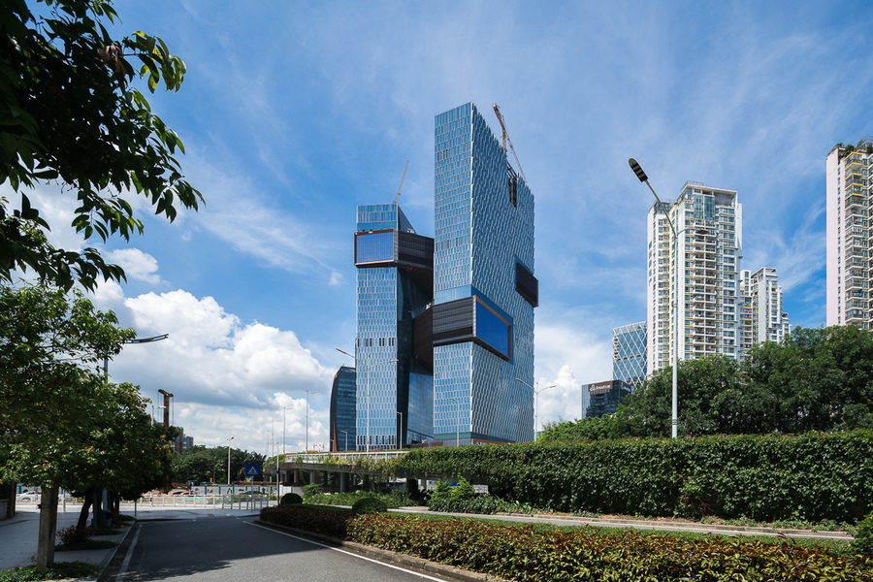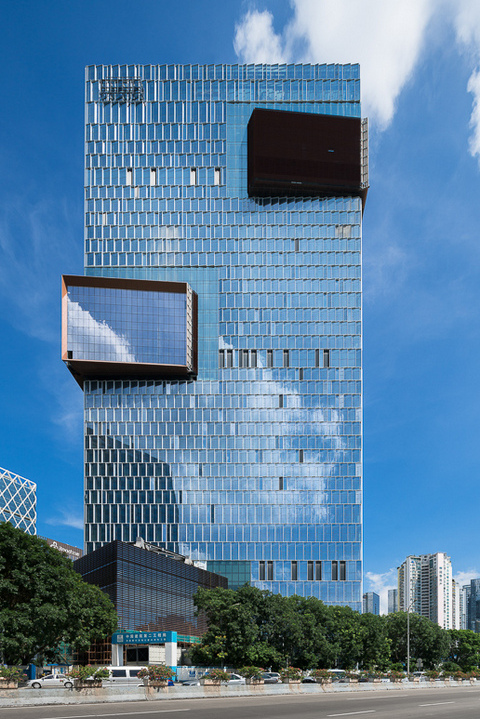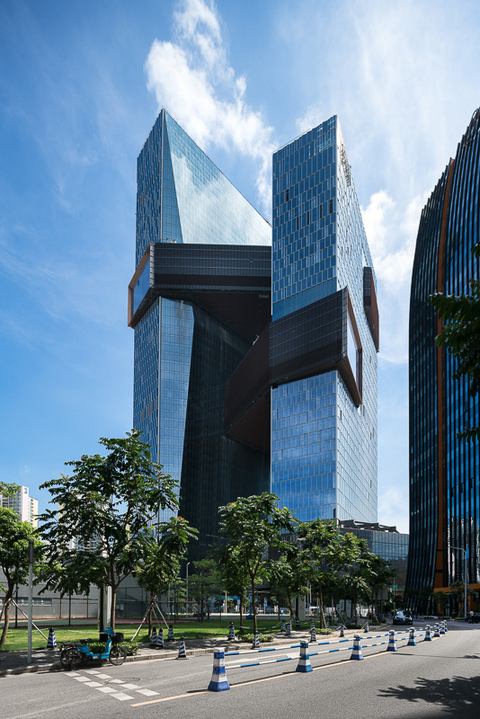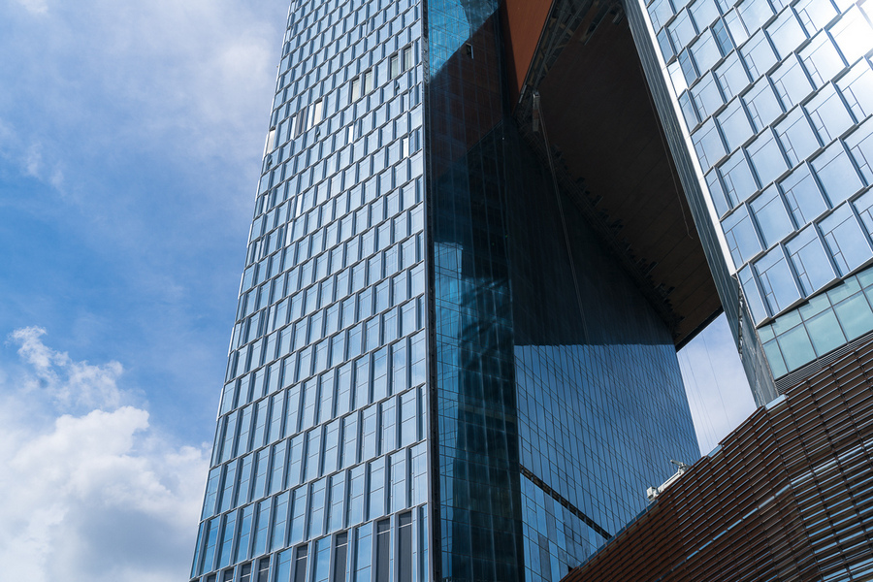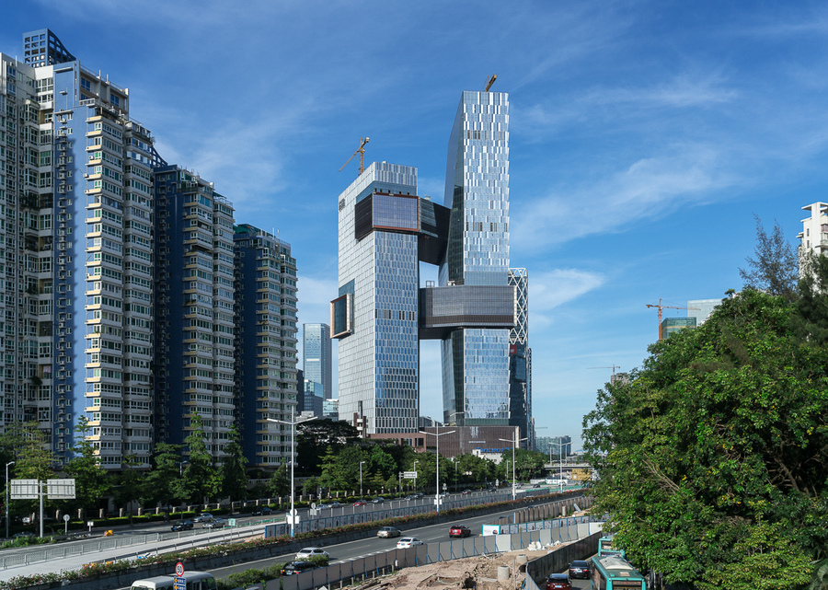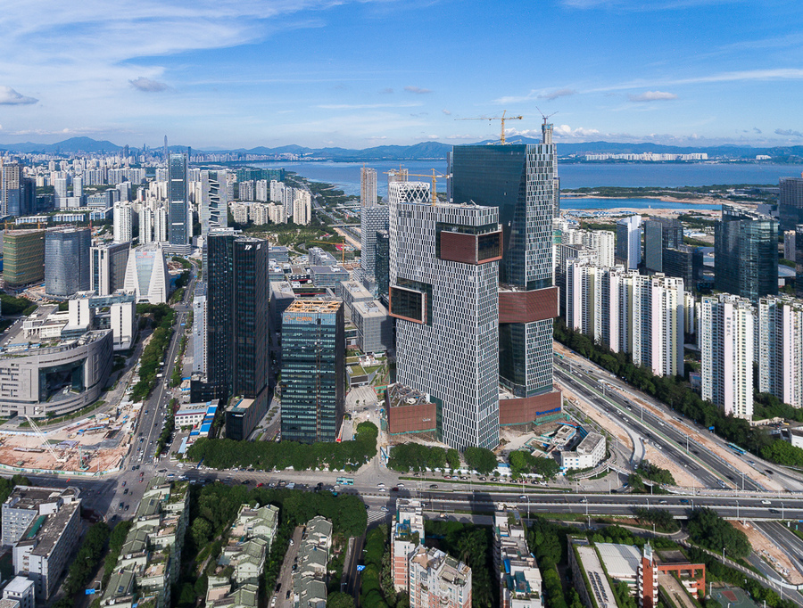
TENCENT SEAFRONT TOWER
Tencent, a leading provider of Internet value-added services in the People’s Republic of China, worked with US-based architecture firm NBBJ in designing their global headquarters in the Nanshan District of Shenzhen to achieve LEED NC Gold certification, among the largest projects in China to achieve this certification.
Inhabit provided full-process Façade Consulting services for the project.
Architectural Concept
The concept was to design a vertical campus environment, interlinked by three bridges that act as social spaces. The linked configuration activates movement and exchange within the workplace, creating horizontal ‘streetscapes’ and vertical connections. The towers are positioned and rotated to help minimise direct exposure to the sun, as well as capture the site’s prevailing winds, aiding ventilation. The unitised curtain wall façade system, with variable protruding panels, works to control glare and heat-gain. Tencent has achieved both Leed Gold Rating and performs as a 2 star China Green Building.
Bridges
The two towers are connected with horizontal ‘streetscrapers’ that reference the connective nature of the internet – the company’s field of operation. Thanks to its linked configuration, the building allows for a greater degree of movement and exchange and enables the employees to navigate their workplace with more ease. The towers are designed to offer employees an optimal work environment. Each bridge is designed to support its own unique theme. For example, the highest bridge, suspended nearly 180 metres above the tech district, will be centred around the theme of ‘knowledge’ and feature libraries, conference rooms and other amenities that support learning. The second highest connection will revolve around the theme of ‘health,’ providing basketball courts, swimming pools and other fitness programs to employees. In contrast, the lowest bridge will serve as an extension to the building’s podium.
Energy
“Energy strategies reduce consumption and carbon emissions by 40% over a typical office tower,” describe NBBJ. “In addition, the slight rotation of the towers and their offset heights capture the site’s prevailing winds, ventilating the atria while minimising exposure to direct sun. To control glare and heat-gain, the curtain wall incorporates a modular shading system that varies according to the degree of sun exposure.”
Vertical Staggered Façade
The Vertical Staggered Façade is a unitised system that is located on the approximately 95m wide South Elevation facing Bin Hai Road (滨海大道), the major artery of the area. Visible from multiple strategic vantage points of the city, this elevation is composed of approximately 17,130 sqm of glass panels installed on pre-fabricated façade units. These glass panels incline upwards and downwards at seemingly random angles, aggregate to form a pattern that moves and shimmers in a subtle rhythm under the sun. Since the beginning of the design process, the architect was aware of the need to standardise the degree of inclination of the façade units to achieve maximum repetition and to facilitate pre-fabrication of façade units under factory conditions, without sacrificing the sense of randomness that characterises the elevation’s composition. A system of 3 pairs of module types with clear geometric definitions was therefore introduced as the ‘kernel’ of the design. These standardised modules were further combined into a manageable number of combinations that repeat across the entire façade. To achieve the desired inclination and therefore the intended elevational pattern, each façade unit cantilevers outward from the support location on the slab edge at various distances, up to 1200mm. Inside the building, these cantilevered façade units double as seating areas and even gathering spaces for office users. Furthermore, located in Shenzhen, along the coast of Southern China, the city is susceptible to typhoons during the summer months. The façade systems are, given the height of the building, subject to an exceptionally high wind load.
The Big Window
The ‘Big Window’ system is located at the ends of each of the three ‘links’. It is a glass wall system with glass panels supported by custom-made, galvanised steel armatures that are in turn supported by tension rods and steel posts at the back. The armatures are designed as such to minimise the sizes of the supporting frames of the glass panels, and to maximise the area of the vision area of the system. These ‘Big Windows’ span the multi-storey volumes within the links and gives spectacular views of the city at different angles.
Awards:
. 2018 CTBUH Award – Best Tall Building Asia & Australasia
-
ScopeFAÇADE CONSULTING
-
LocationSHENZHEN, PRC
-
DeveloperTENCENT
-
ArchitectNBBJ
-
PhotosTERRENCE ZHANG
