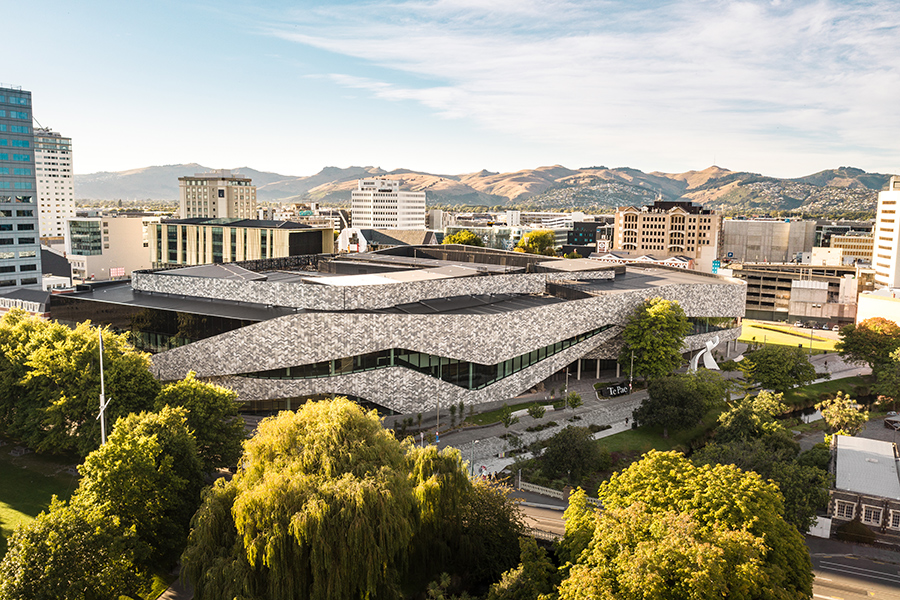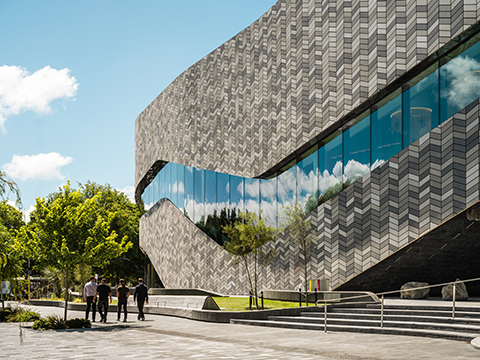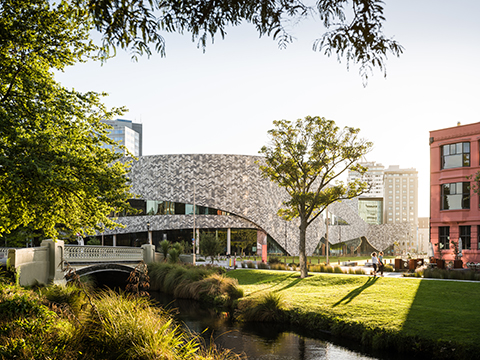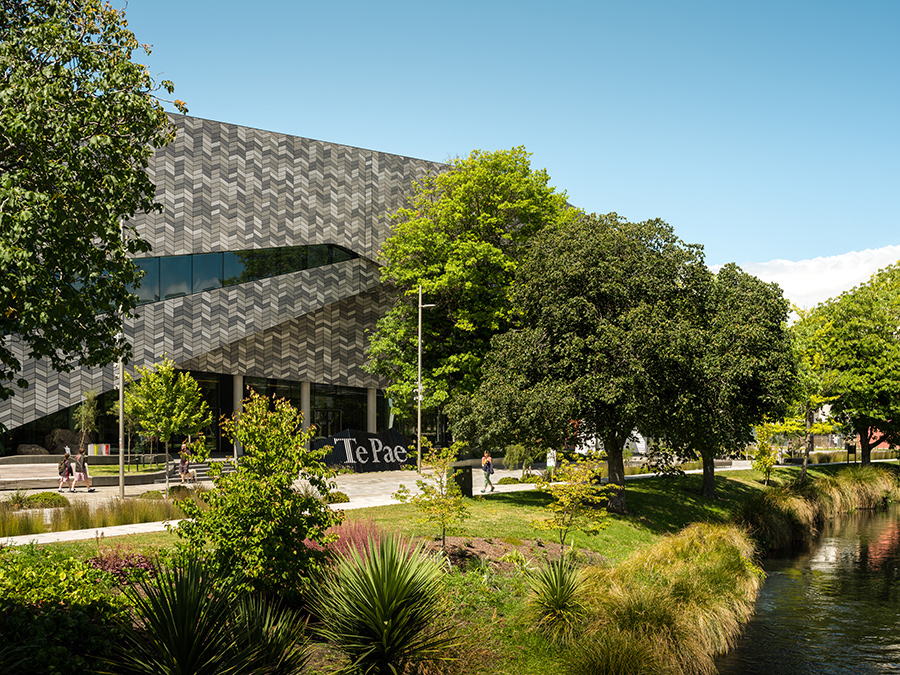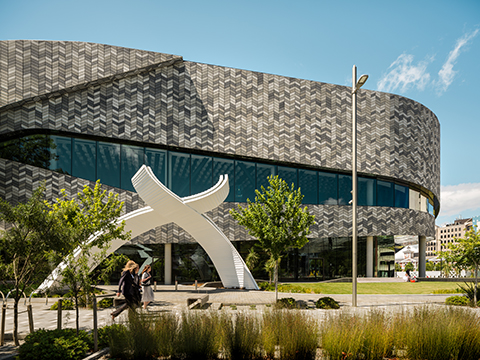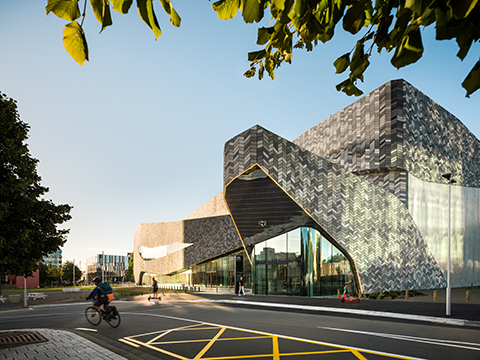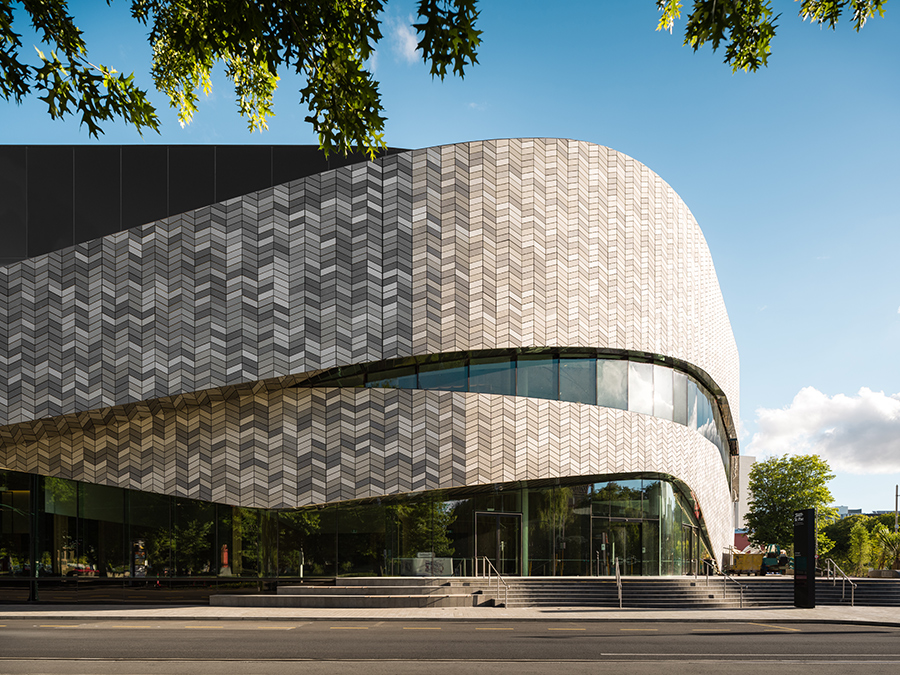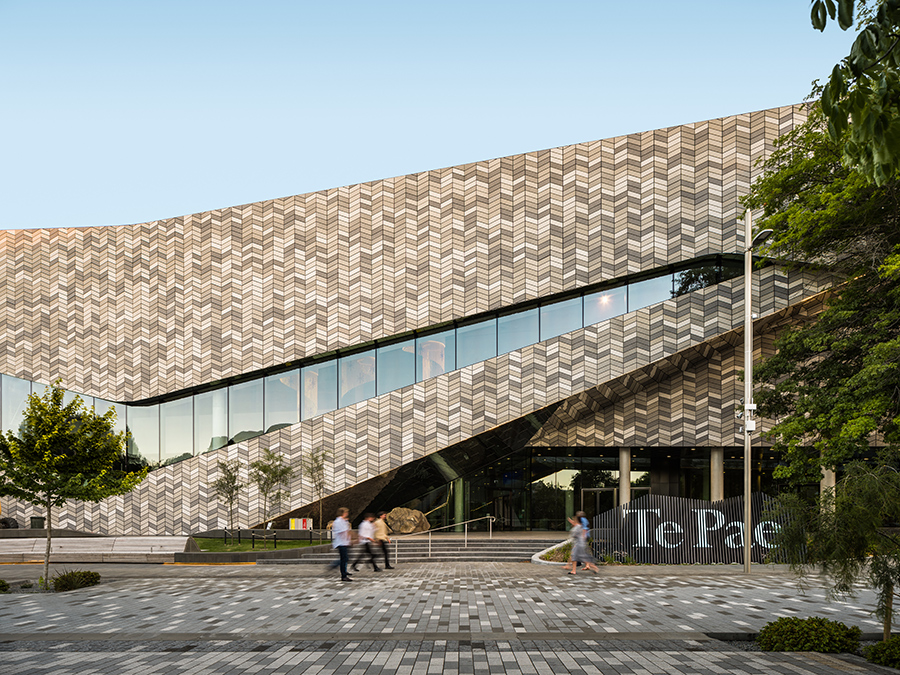
Te Pae – Christchurch Convention and Exhibition Centre
In 2011, Christchurch experienced a 6.3 magnitude earthquake, which caused widespread damage to buildings and infrastructure across the city. Following this the Canterbury Earthquake Recovery Authority and local government prepared the 2012 Christchurch Central Recovery Plan to rebuild the city and bring people back to the area. The Christchurch Convention Centre Precinct is one of 17 “anchor” projects initiated as a part of this plan.
The centre has the capacity to host 2,000 delegates with a 1,400-delegate auditorium, a 3,600 sqm exhibition hall and 1,600 sqm of meeting rooms. The name ‘Te Pae’ in Te Reo Māori reflects the purpose of the centre.
According to the architects Woods Bagot, in association with Warren and Mahoney, “the design draws inspiration from the braided rivers of the Canterbury Plains, the neo-gothic architecture of Christchurch city and the patterns and colours that are part of the local Ngāi Tahu iwi tradition.” Braided rivers are found in only a few places in the world, one of which is the Canterbury Plains of New Zealand’s South Island. They are made up of wide gravel beds and their many channels change continually altering the flow of the water. The centre was completed in October 2020.
Inhabit provided detailed design documentation of the vertical façade, engineer calculations, local certification, site inspections and oversaw seismic testing of the façade in China.
The distinctive façade wraps and flows around the building, made up of 43,000 herringbone, fibre cement tiles which are individually placed on 1604 panels supported by a complex curved steel structure. There are five varied tones of grey and different surface textures in the façade composition.
Te Pae was completed in October 2020.
“The intricate shape and form propelled us to think outside the box to achieve practical engineering designs. The result provides aesthetic elegance and above the mark performance.”
Awards:
2024 International Architecture Awards, Civic Centre
2023 New Zealand Institute of Architects Public Architecture Award
2022 Overall Category Winner: Property Council New Zealand Rider Levell Bucknall Property Industry Awards – Civic, Health and Arts Award
-
ScopeFAÇADE CONSULTING + FAÇADE ENGINEERING + PROCUREMENT CONSULTING + DESIGN DOCUMENTATION
-
LocationCHRISTCHURCH, NEW ZEALAND
-
ClientCPB CONTRACTORS
-
DeveloperŌTĀKARO LIMITED
-
ArchitectWOODS BAGOT | WARREN AND MAHONEY
-
PhotosLIGHTFORGE
