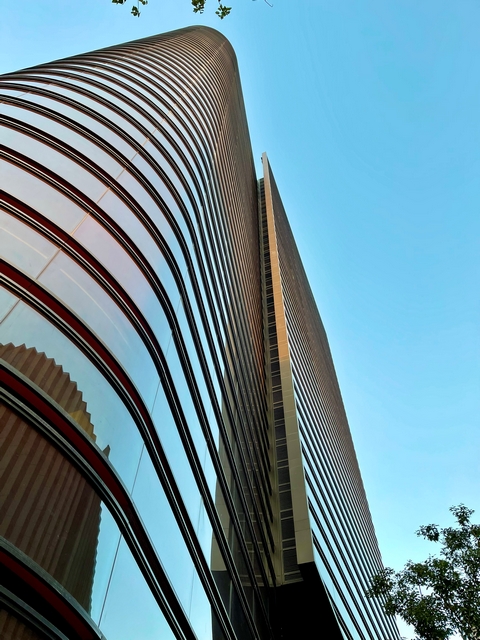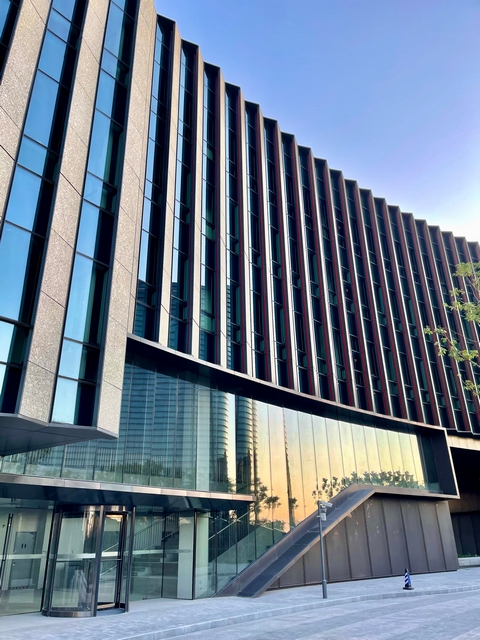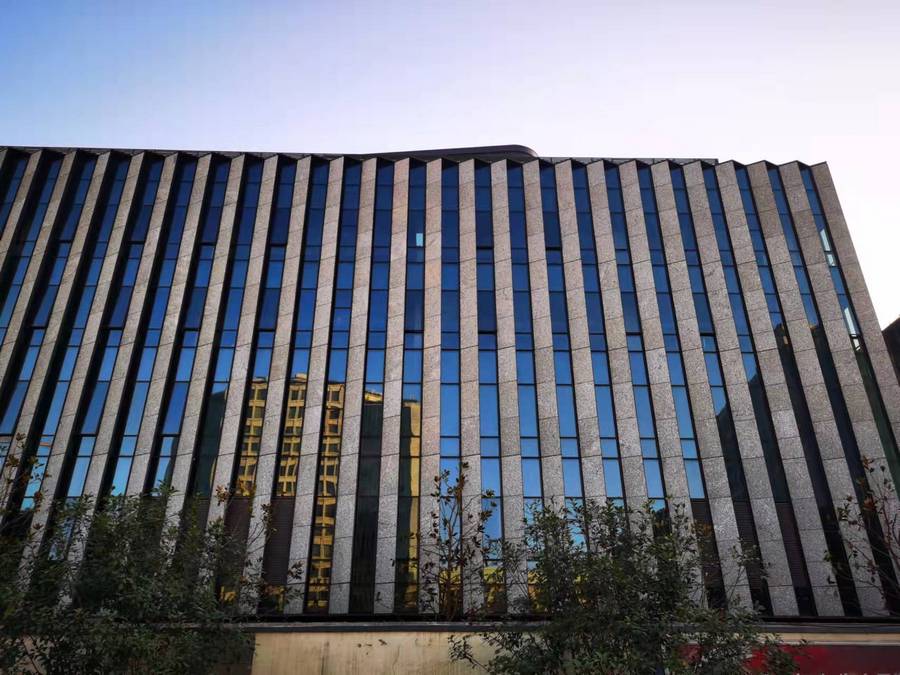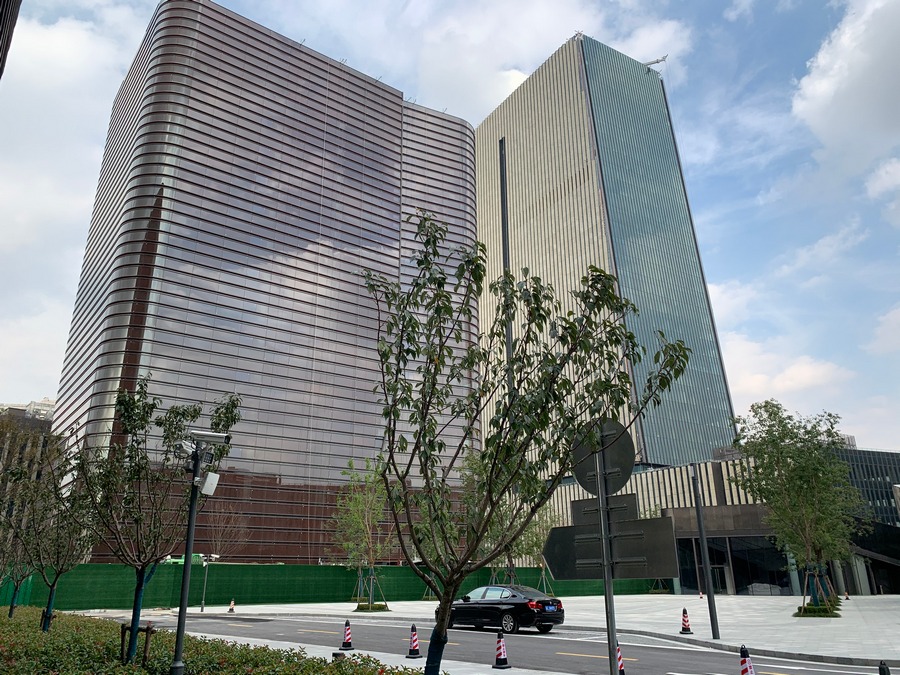

Taopu Smart City Phase 1
Taopu Smart City Phase 1 has been completed. This project, which is located in Putuo District, Shanghai, consists of one office tower, three apartment towers, several low-rise buildings and a sunken plaza. It is designed by Ennead from the USA. The architectural style is unified and simple which is represented by its façade design.
The main façade system on the office tower is a unitized system with stone fins. The front side of the stone fins gives the building a classic style, while the back side of the fins is clad with aluminium in an orange colour and gives the elevation a vivid view from the other direction.
The apartment towers’ envelope use full ceramic fritted glass for the entire façade, thus the appearance is constant. There are two layers of ceramic frit printing on the glass, the orange layer is facing outside and the black layer is facing inside. Therefore, these frits minimize the impact on the tenants’ view and provide a good shading effect at the same time.
Inhabit is also working on the Phase 2 of Taopu Smart City with the same client and architect.
-
ScopeFAÇADE CONSULTING
-
LocationSHANGHAI, PEOPLE'S REPUBLIC OF CHINA
-
ClientSHANGHAI LINGAGNG GROUP
-
ArchitectENNEAD

