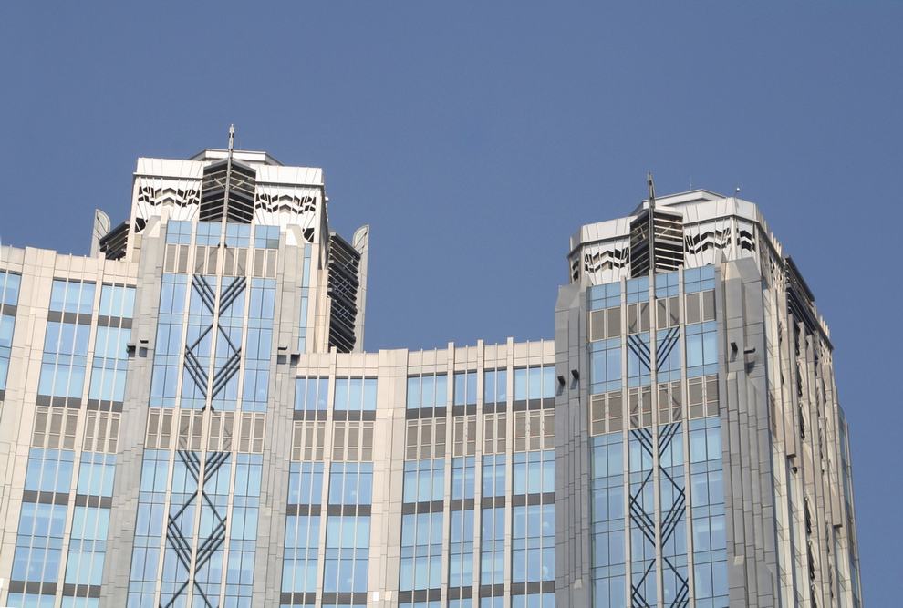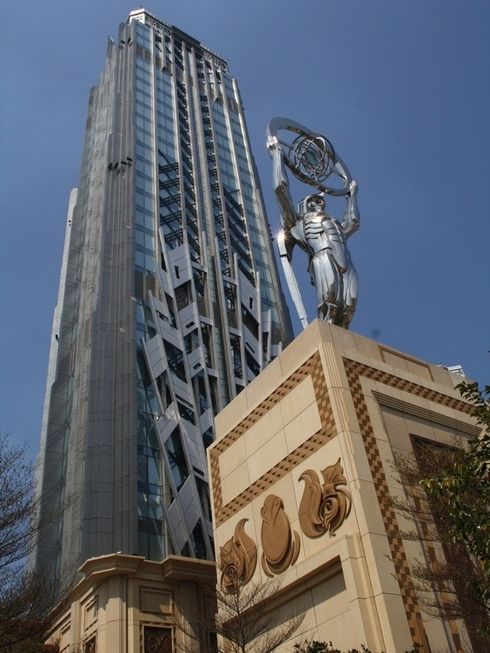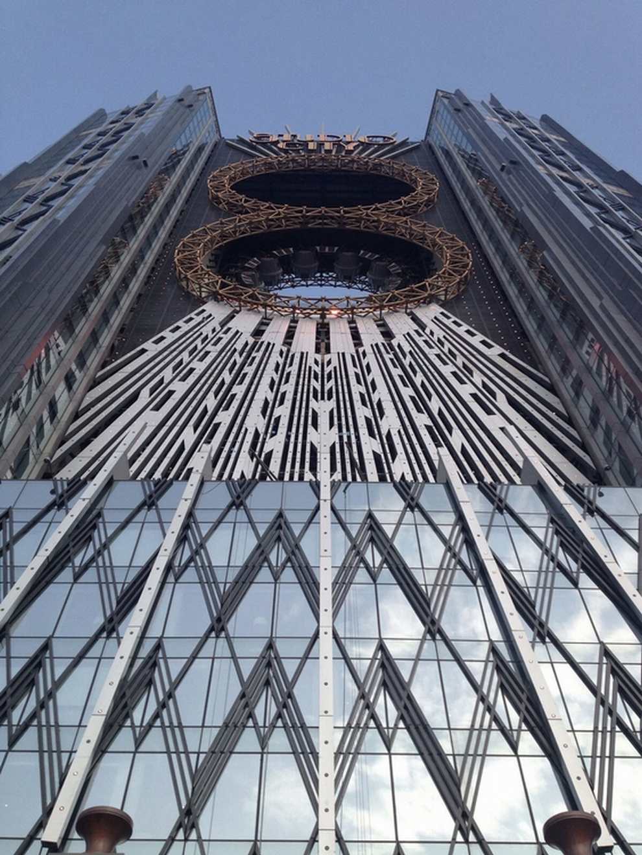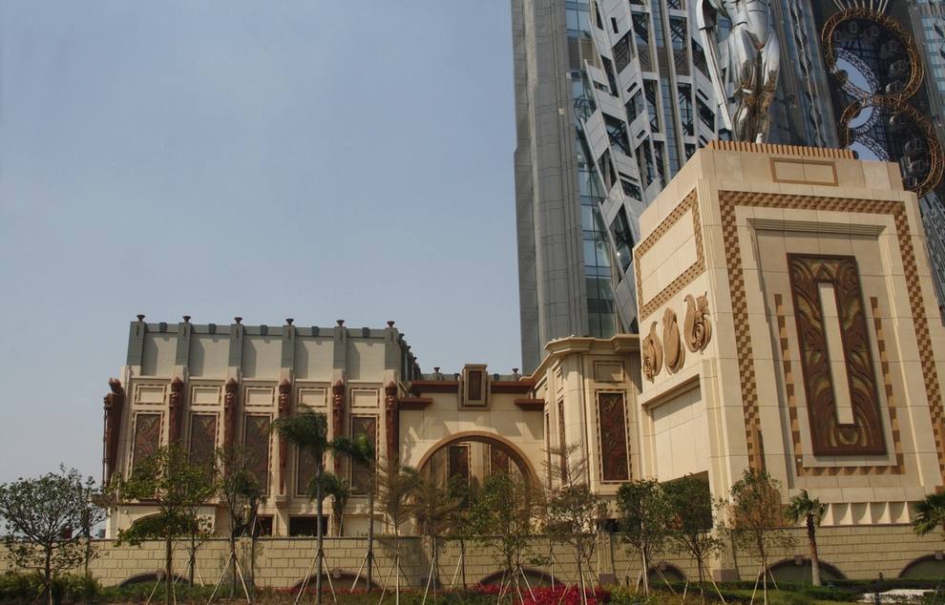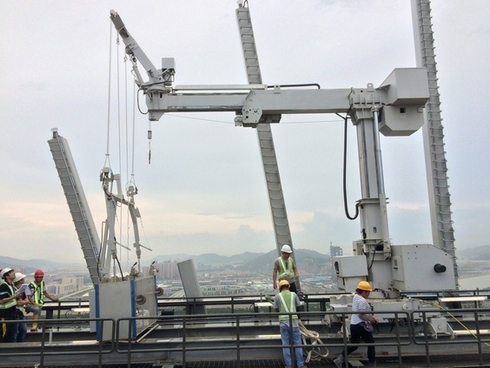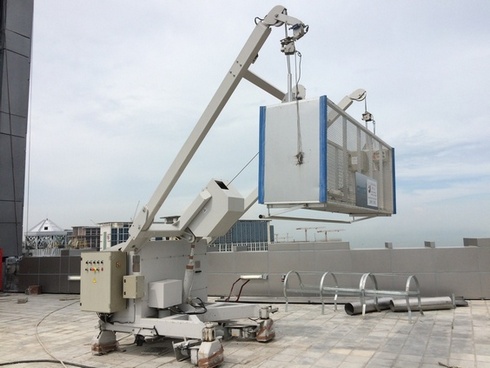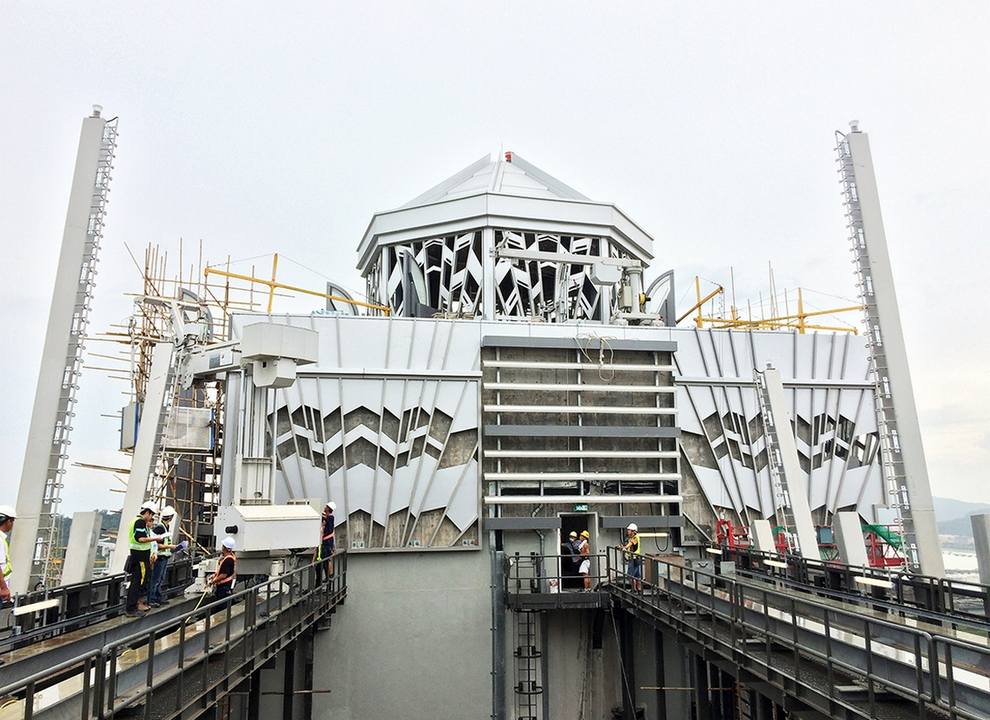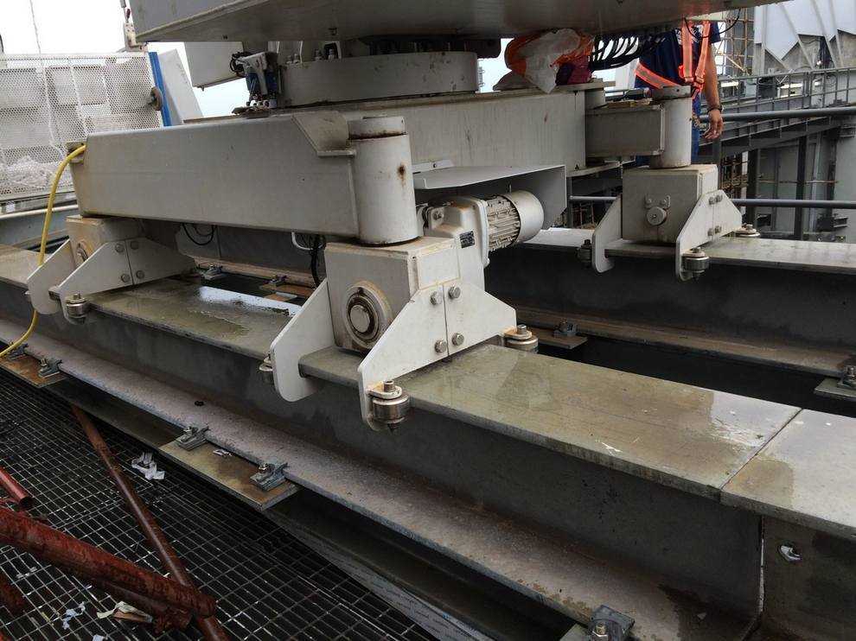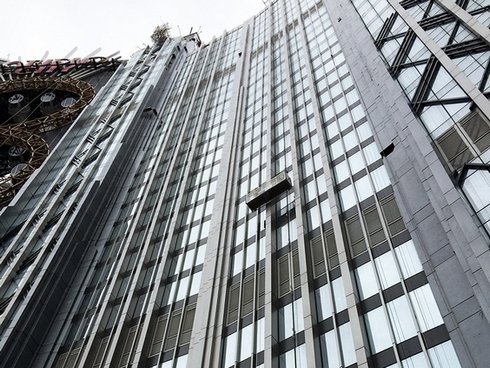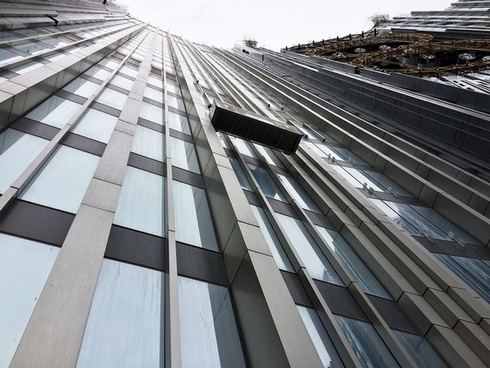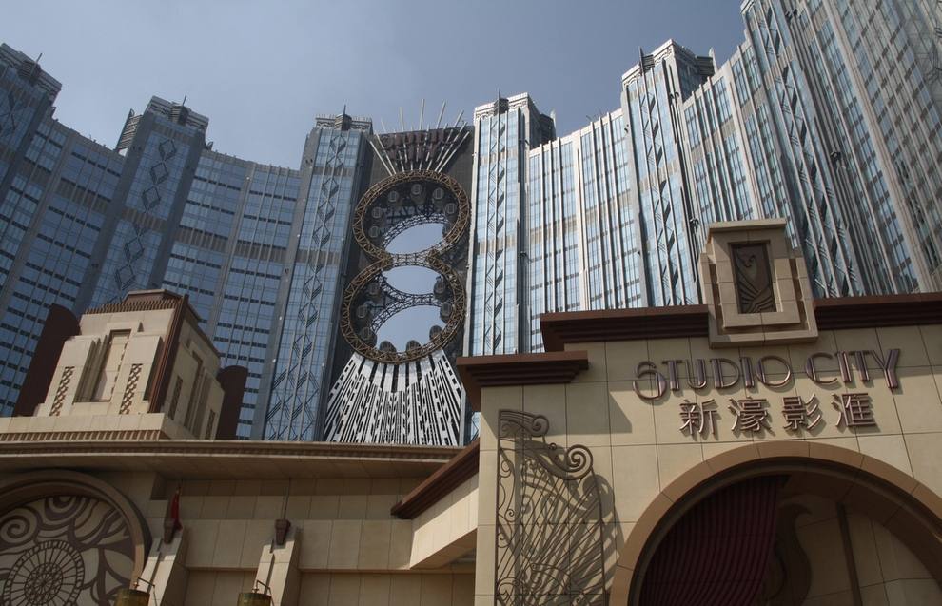
STUDIO CITY
Set on Macau’s Cotai Strip, Studio City is an entertainment resort with a luxury hotel, restaurants, retail outlets and a casino. The building comprises a large podium on which eight towers of 125m and 39 storeys are positioned in a semi-circular arrangement with an array of façade systems. The Golden Reel, an elevated figure-8 Ferris wheel with metal cladding joins the two sets of towers.
Inhabit provided full process façade consulting services for the mega project including design, specification, tender, shop drawing review and construction supervision.
The resort’s façades comprise more than 30 external wall systems that include unitised and stick curtain wall systems, structural glass wall, aluminium, GFRC and stone cladding, some of which were going across structural movement joints at various locations. The variety of systems gave rise to challenging interfaces between materials, which Inhabit coordinated and detailed. Vibration and movements caused by the operation of the Ferris wheel between the two hotel towers needed to be taken into account.
The Access and Maintenance solution had to take into account the resort’s multiple roof levels. Inhabit designed eight motorised davit trolleys and one roof trolley BMU to cover the tower curtain wall. Additionally various abseiling monorails, fall arrests, trackless BMU system, scissor lifts and mobile lifting platforms were specified to cover the different cleaning and maintenance needs of the different systems on the project. Inhabit carried out cleaning cycle studies to include the client’s operations team in the discussion during the design process.
-
ScopeFAÇADE CONSULTING +ACCESS + MAINTENANCE
-
LocationMACAU
-
DeveloperSTUDIO CITY DEVELOPMENTS
-
ArchitectsLEIGH & ORANGE

