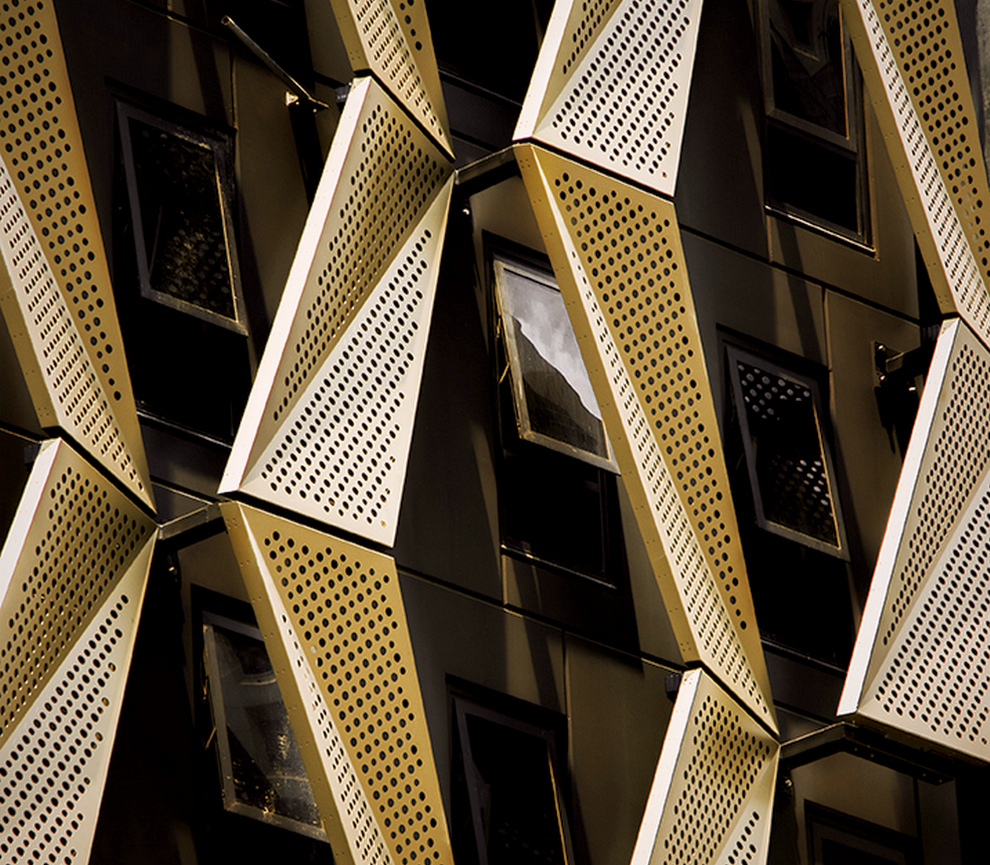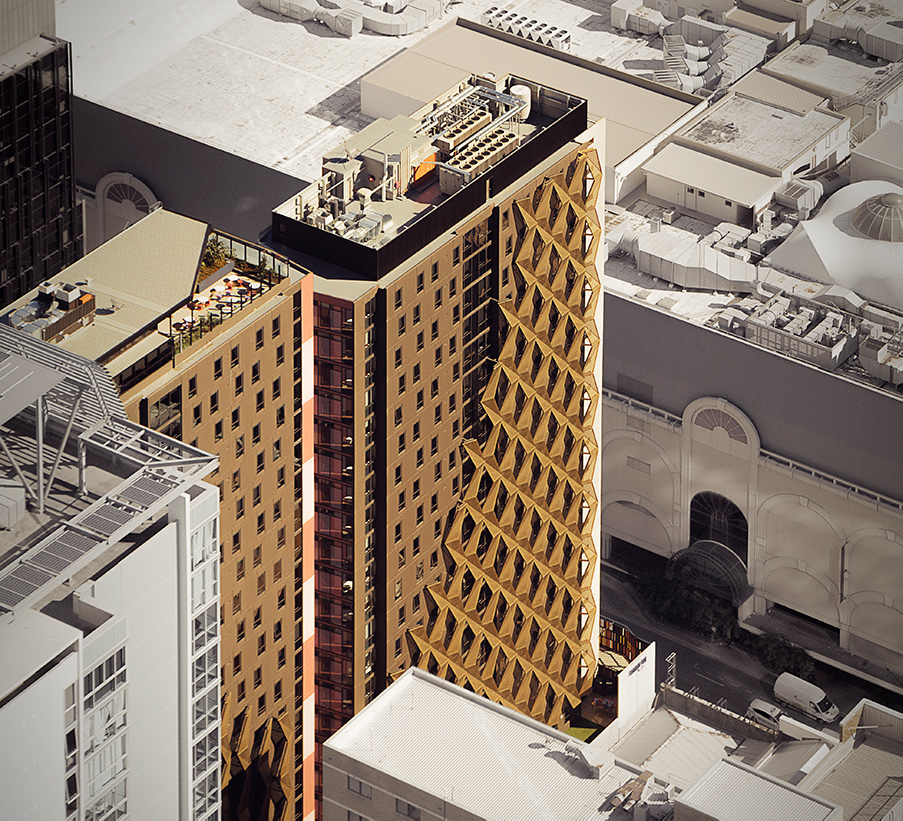
STUDENT ONE ELIZABETH STREET
This development in Brisbane’s central business district is an AU$150 million two-tower dedicated student residence. The building houses 901 domestic and international students when at full occupancy.
Student One Elizabeth Street offers a range of studios and two, three, four, five and six-bedroom apartment types, with all rooms fully-furnished and air-conditioned. A number of the lower floors contain rooms with individual outdoor alfresco areas. Free high-speed wired and wireless internet is available throughout the towers, as well as advanced CCTV systems that provide a high level of resident safety.
The project has extensive communal and private study areas, breakout spaces, outdoor social spaces, a games room, gym and media room. The towers sit above a subtropical arcade with an outdoor room at its centre providing a gathering place for the general public and the student residents.
Inhabit was engaged to provide full façade consulting services. The façade is comprised of a high-performance unitised window wall system with unitised perforated solid aluminium façade cladding. The rooftop garden has semi-frameless glass balustrade and there is a frameless glass balustrade on the stairs.
“The revitalisation of the well known and much loved Elizabeth Arcade through the Student One development demonstrates how narrow inner city sites can make a major contribution to the civic life and vitality of the city and enhance both the day and night time economy.”
Australian Institute of Architects Brisbane Regional Architecture Awards Citation
Awards:
. Australian Institute of Architects 2020 Queensland Regional Awards – The Lord Mayor’s Brisbane Buildings That Breathe Architecture Prize – Special Commendation
. Australian Institute of Architects 2020 Queensland Regional Awards – Regional Commendation - Urban Design
-
ScopeFAÇADE CONSULTING
-
LocationBRISBANE, AUSTRALIA
-
ClientICON CONSTRUCTIONS
-
ArchitectARKHEFIELD
-
PhotoKENRICK CHEN
