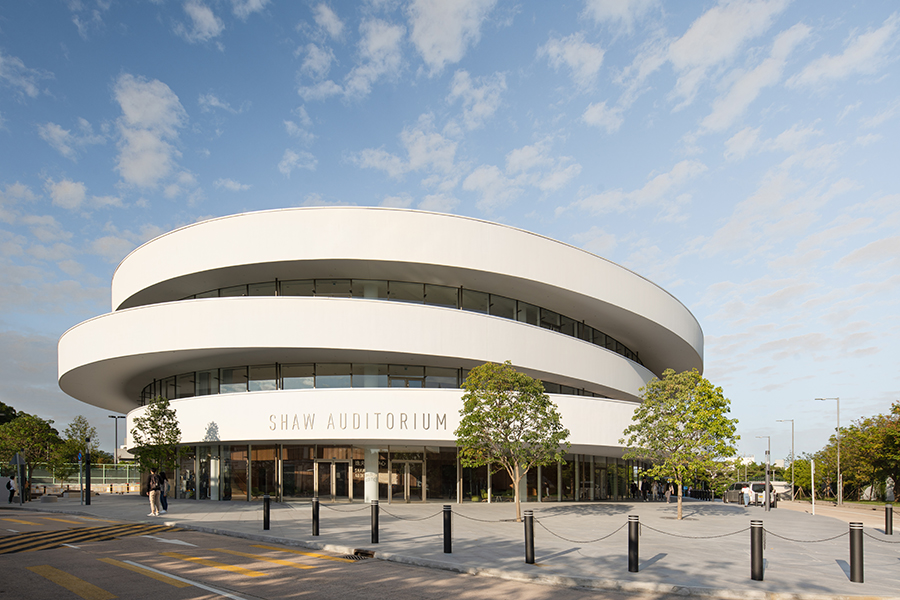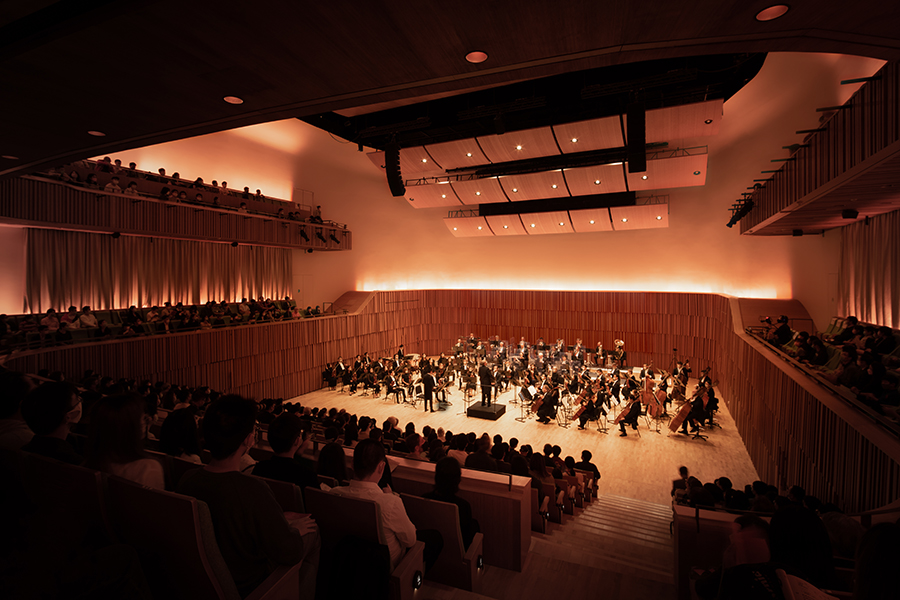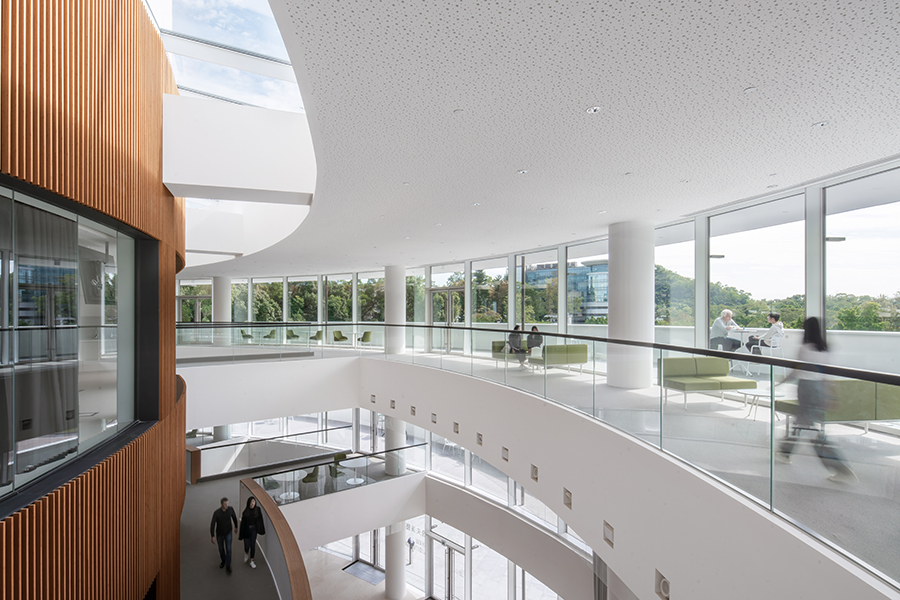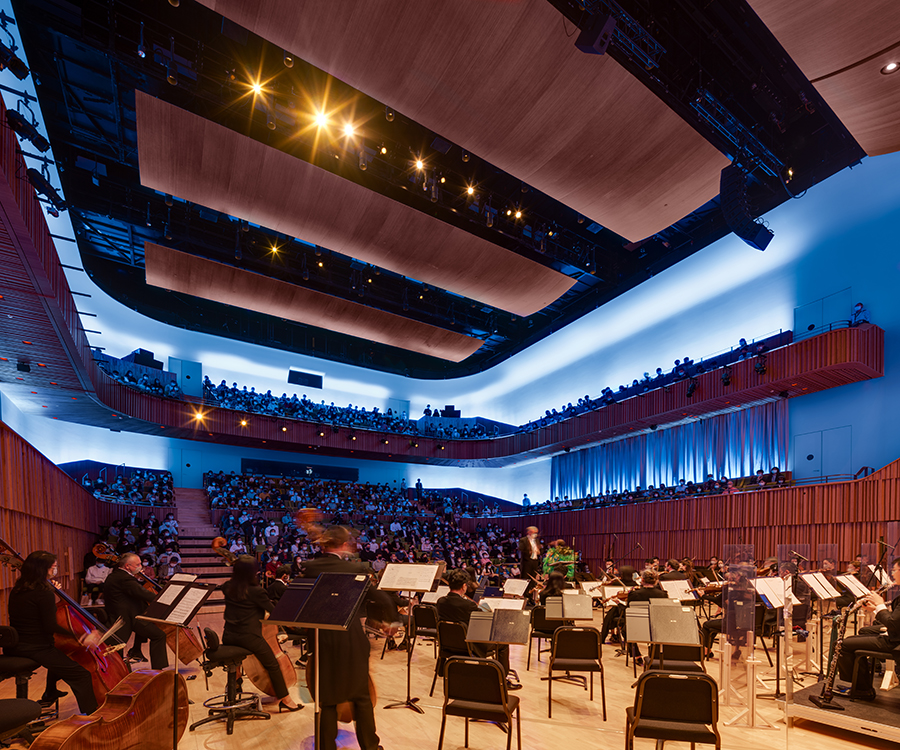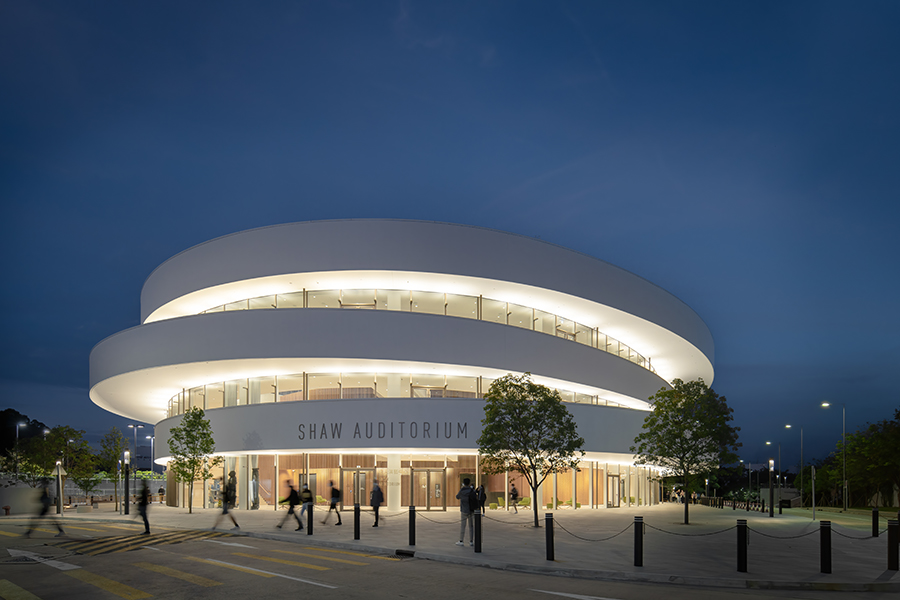
SHAW AUDITORIUM
The Shaw Auditorium is located within the campus of Hong Kong’s University of Science and Technology. The multi-purpose venue is designed to be adapted for a variety of uses including concerts, conventions, lectures, theatrical performances and conferences. World renowned architects Henning Larsen, working with Hong Kong architects Wong Tung and Partners, designed the curved auditorium walls to enable 360⁰ projection and immersive visual experiences, and its circular geometry makes it welcoming from all angles. The venue also features large pre-function gathering spaces, classrooms, meeting rooms and audio-visual recording rooms.
Inhabit provided façade consulting and lighting design for the project. Henning Larsen Architects desired maximum clarity and transparency for the façades. A relatively high visual light transmission (VLT) of approximately ~70% was possible due to the large overhangs of the offset rings of the structure providing shading to the glazed façade elements and reducing heat loads.
Floor-to-floor glazing is provided with a bespoke thermally broken ‘T’ Profile mullion stick façade, incorporating insulated glass units (IGUs). The T profile mullion minimizes the visual impact of the mullion when viewed internally. The façades are set back from the curved rendered concrete parapet walls and as such the glazing is facetted, avoiding cost and distortion issues of curved glazing.
External cladding was provided with ribbed profile interlocking aluminium extrusions having an anodized champagne bronze finish.
Laminated glazed skylights were provided to bring natural daylight into the atriums that would otherwise be mostly shaded due to the set back of façades from the offset ring geometry of the Auditorium.
Fire-rated glazed façades had to be provided at the ground floor to give a safe exit strategy in the event of fire. These were designed to appear almost identical to the non-fire rated façade elements aesthetically and provide a homogeneous appearance overall.
The lighting design for the auditorium features a unique “cyclorama” which uplights the curved walls to generate a striking backdrop and visual experience. Overhead house lighting is concealed in the gaps of the suspended acoustic panels to maintain a clean and organised aesthetic. Lighting in the circulation spaces features a series of concealed lighting elements to highlight feature walls, and a limited use of downlighting for general circulation. The soffits of the building’s “rings” are underlit to provide a gentle highlight of the building’s unique geometry.
Awards
2022 DFA Design for Asia Awards – Bronze Award
2022 Quality Building Award – Merit Award, Hong Kong Non-Residential Category
2023 AIA International Honor Award for Architecture
2023 MIPM Asia Award, Best Alternative Project, Gold Recognition
2023 Green Building Award, Merit Award
-
ScopeFAÇADE CONSULTING + LIGHTING DESIGN
-
LocationHONG KONG, PEOPLE'S REPUBLIC OF CHINA
-
ClientHONG KONG UNIVERSITY OF SCIENCE AND TECHNOLOGY
-
ArchitectHENNING LARSEN + WONG TUNG AND PARTNERS
-
PhotosKRIS PROVOOST COURTESY OF HENNING LARSEN

