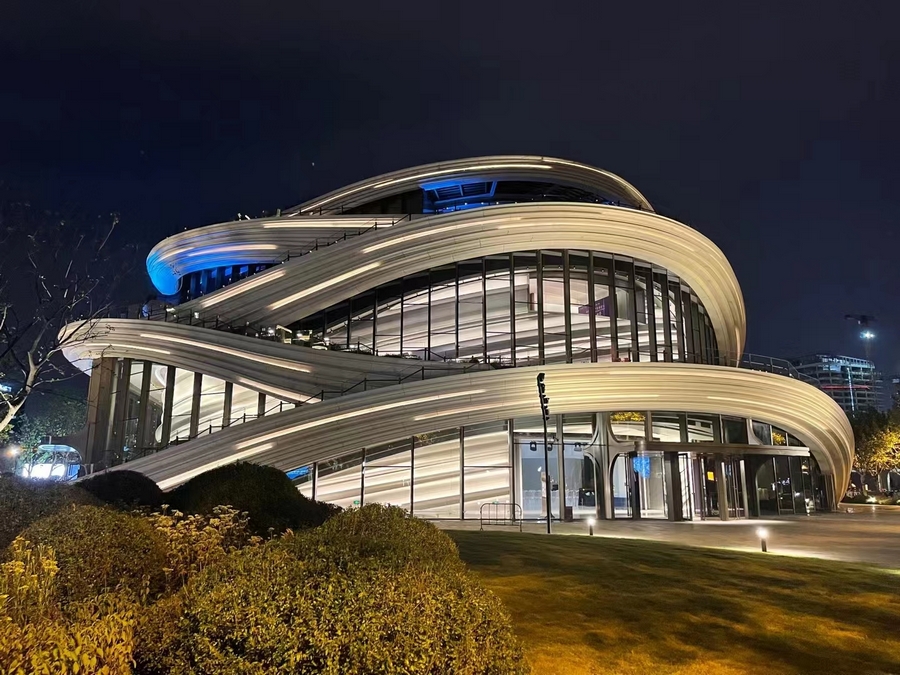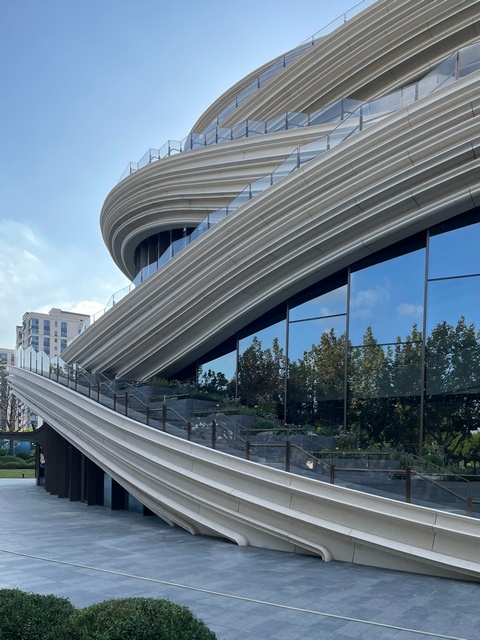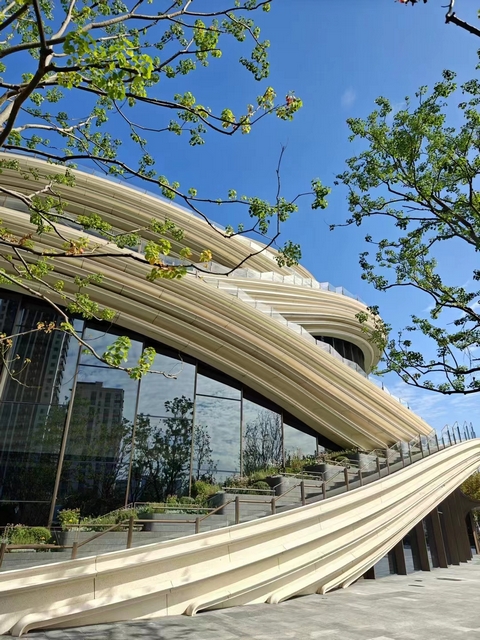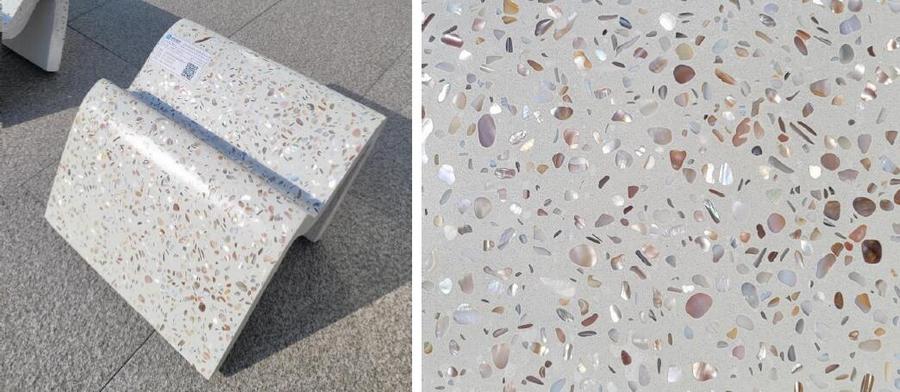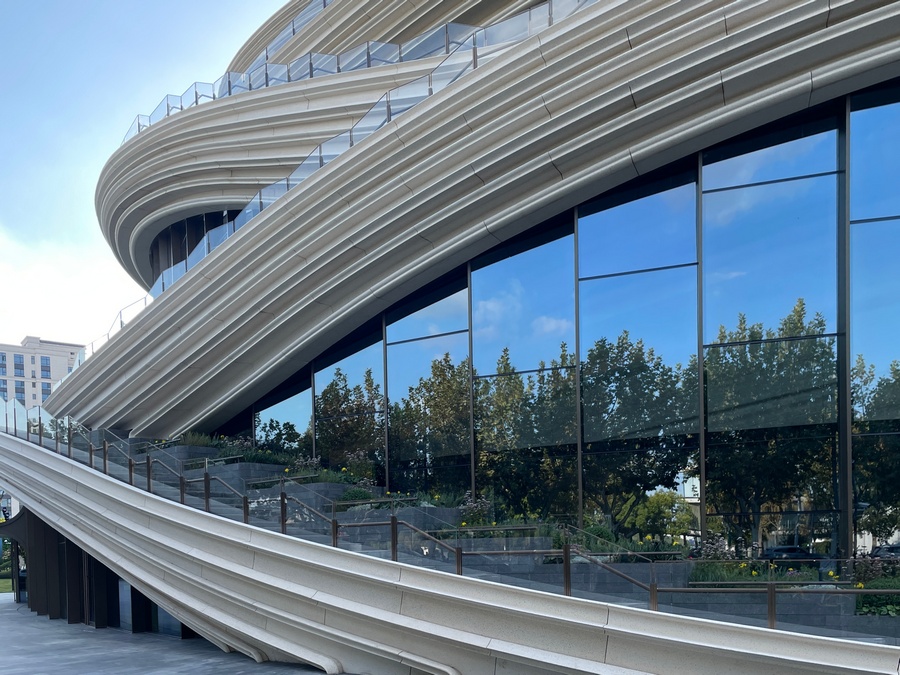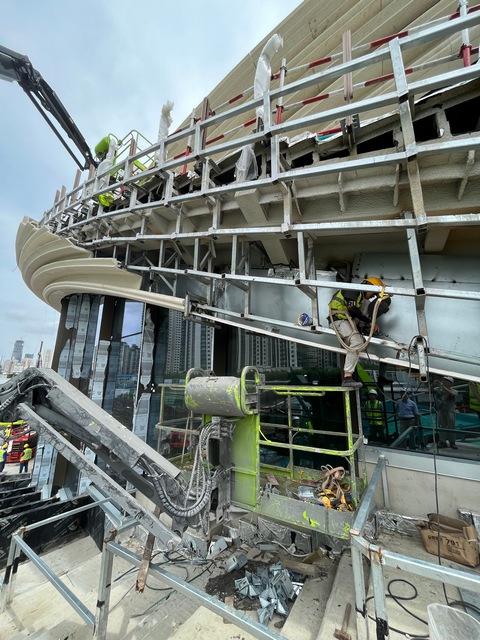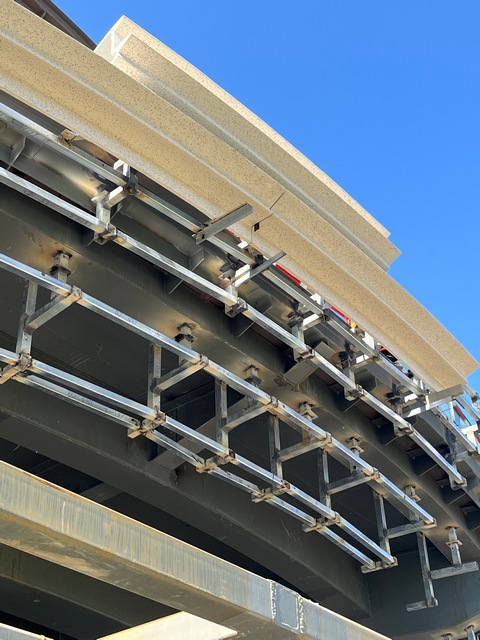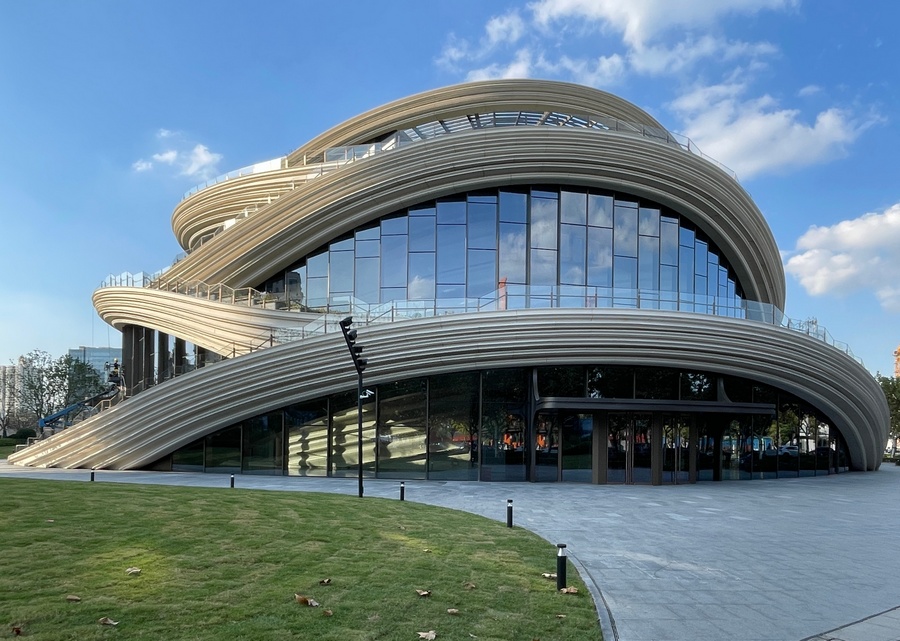
Shanghai West Bund Orbit
Designed by renowned British design firm Heatherwick Studio, this public exhibition hall project is located in the public green space of xh130C, Unit WS3, Huangpu River South Extension, Xuhui District, Shanghai, and is the core public building in the Xuhui Financial District. The firm has designed famous projects in Shanghai such as the UK Pavilion at the World Expo, the Bund Financial Center Art Center, and Tianan 1000 Trees. As the façade consultant, Inhabit was involved in the design and construction of this project. The building, recently named the West Bund Orbit, is nearing completion and will be opened to the public soon.
This project is a circular building with a height of 19.10 meters and a floor area of 4,500 square meters. Different from the traditional building, the West Bund Orbit is characterized by the stairway ramp around the building, GRC ribbon, railings, including landscape flower beds arranged along the stairs so visitors will have a good experience when using the stairs.
The glass curtain wall is designed in a zigzag pattern, contrasting with the circular outline of the building. During the day, it reflects the image of the sky, and at night, when the lights are on, the internal translucent light merges the indoor and outdoor ribbons into one.
The design of the staircase band was a delicate and complex process that involved a great deal of parametric design for the division and positioning of the panels. The team tested metal, ceramic, and GRC in the material selection process, and GRC was chosen for its curvilinear flow, while Heatherwick selected a variety of aggregate additions for the GRC surface, and ultimately chose a type of pearl shell for its reflective effect.
The main façade systems of the West Bund Orbit are the folded glass curtain wall and the GRC floating ribbon. The folded glass curtain wall eliminates the transom and uses steel joists to support the glass. The glass is larger in size, offering a stronger sense of transparency. As the zigzag curtain wall needs to match the circular outline of the building, the glass on both sides of the columns has a significant in-and-out relationship. Insulation blankets are required for the curtain wall columns to address the cold bridge effect caused by the design.
The GRC belts are fully designed parametrically. Each belt consists of seven layers, and the design team creates smooth curves by changing the size of the panels and the amount of overlap. The most important considerations were how to optimize the number of GRC panels while keeping the appearance basically unchanged, as well as the installation and positioning of each GRC panel and collision avoidance. All the solutions required BIM modeling and parametric design.
-
ScopeFULL FACADE CONSULTING DESIGN
-
LocationSHANGHAI, PEOPLE'S REPUBLIC OF CHINA
-
ClientHONG KONG LAND
-
ArchitectHEATHERWICK STUDIO
-
Facade ConstructionNETFORTUNE (SHANGHAI) ALUMINIUM WORKS COMPANY
