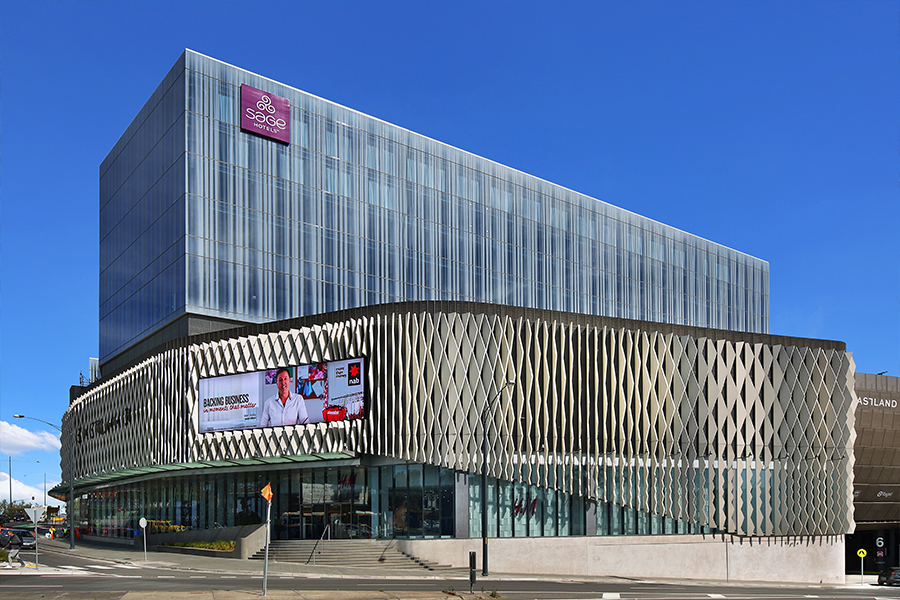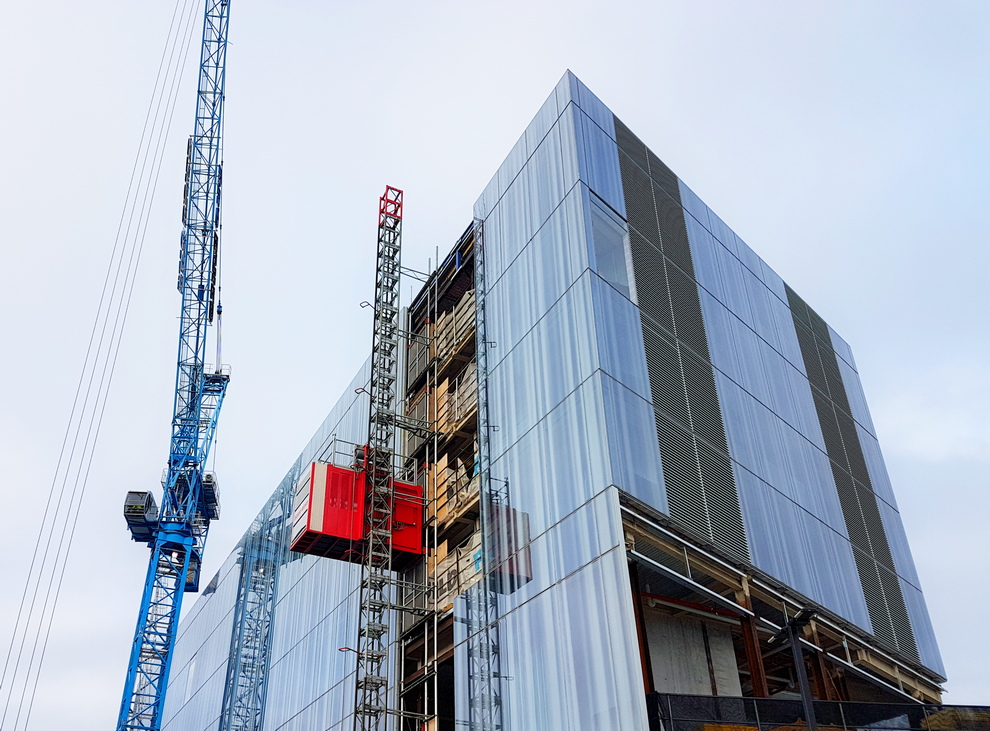
SAGE HOTEL – EASTLAND SHOPPING CENTRE
Draped in a fritted glass curtain the AU$36M luxury Sage Hotel added five storeys atop the Eastland Shopping Centre development in Melbourne, Australia. The centre has undergone a AU$655 million redevelopment, doubling in size to transform it into one of Melbourne’s most progressive urban shopping, entertainment and leisure destinations.
The building has floor-to-ceiling curtain wall glass and the white fritted glass façade helps limit its solar gain while offering views and providing external privacy for the hotel rooms. The façade’s vertical folds and the perforations suggest lightness, and an abstract sense of movement, according to the architects, ACME.
The 120-room hotel, which opened in 2017, includes a restaurant, bar, conference and co-working facilities comprising a boardroom, function room and a co-working space with a capacity of 80 people.
Inhabit provided façade design and consultancy services for the project.
-
ScopeFAÇADE CONSULTING + FAÇADE ENGINEERING
-
LocationMELBOURNE, AUSTRALIA
-
ClientPROBUILD
-
DeveloperQIC GLOBAL REAL ESTATE
-
BuilderPROBUILD
-
Design ArchitectACME
-
Project ArchitectTHE BUCHAN GROUP
-
PhotosMICHAEL GAZZOLA + INHABIT
