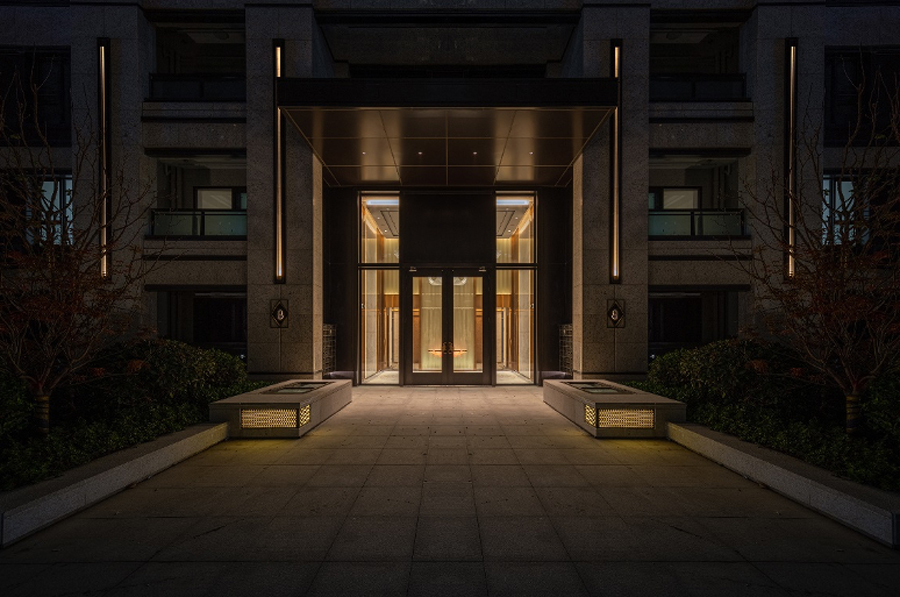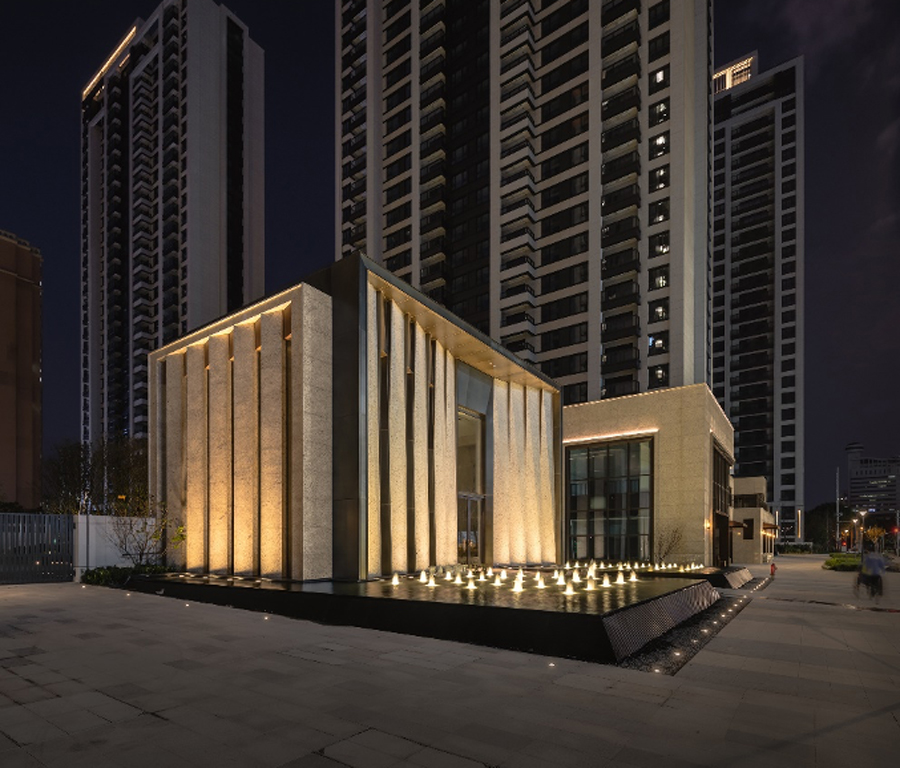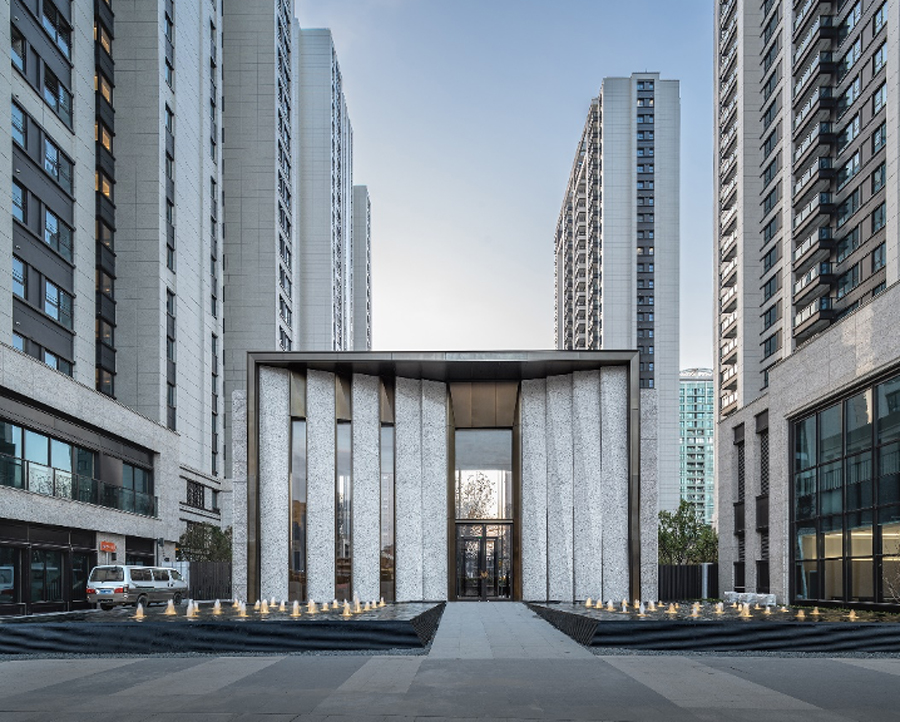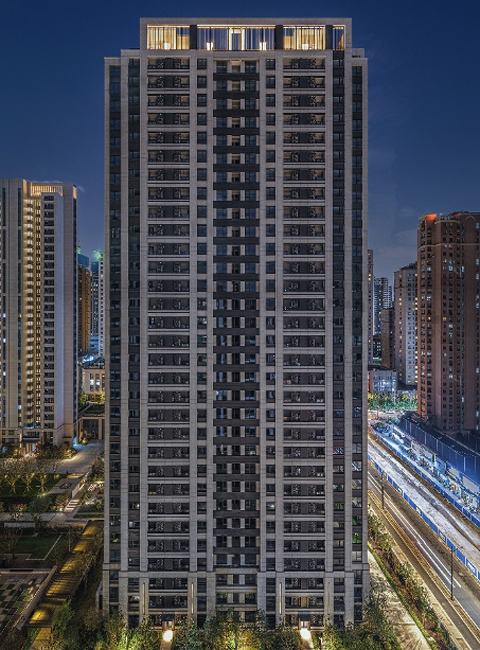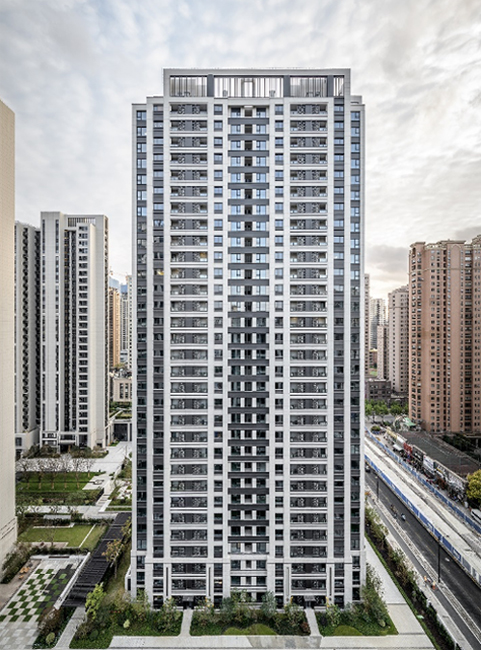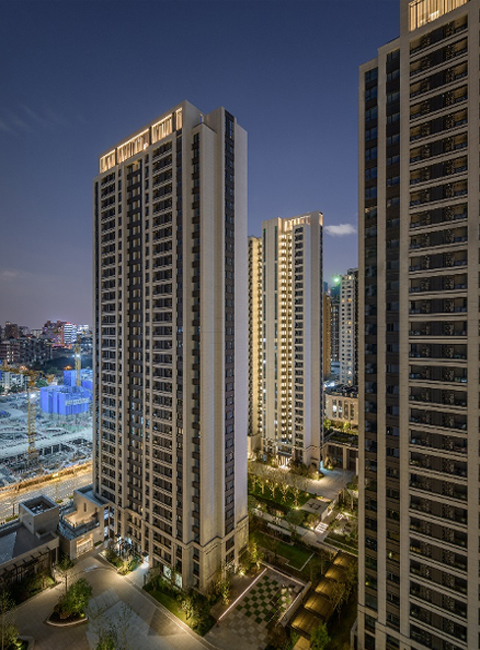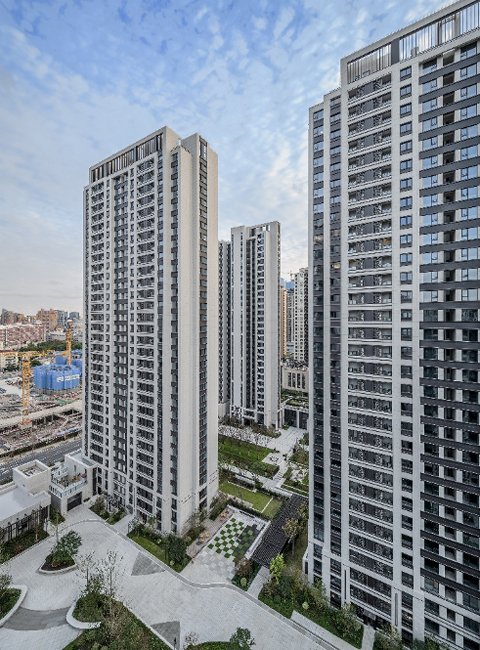
Rainbow City PARKVIEW
Rainbow City PARKVIEW is a naturalistic, luxury, residential project built by Rainbow City, which creates a model of future urban life with naturalism and creates a secret living environment of “heaven and earth as a court, park as a courtyard”. The total construction area of the project is about 163,000 square meters, consisting of 7 high-rise residential buildings and some commercial buildings.
The overall façade style of PARKVIEW is modern and simple, and the architectural design is inspired by nature, taking the beauty of the growth of trees to express the power of upward movement and growth. The exterior walls of the residence are painted with beige real stone and complemented by dark gray metal ironwork, giving the building a solemn and elegant aura as a whole, enriching the type of the building with a simple and powerful form, making it calm but without losing details and dignity.
The light visualizes the power of the building’s growth and brings it to the crown of the tower, where it is visible at the highest point. When viewed in detail, the dark gray vertical louvers of the tower crown become a richly textured screen at night. The light is hidden between each louver in a regular sequence, and the warm light haloes the side of the louver. When viewed from the side, the light on the “screen” is full and continuous, and when you move to the front, the “screen” gradually tends to be transparent, alternating between solid and void.
The architectural concept of the community’s pedestrian entrance continues the naturalistic style, with the architectural design abstracting the shadows of the jungle into a geometric language that evolves into a folded stone façade. The mirrored pond in front of the entrance continues calmly and soothingly to the root of the stone façade.
At dusk, the lights hidden in the pool gradually light up, staining the side of the stone from the bottom up, intentionally making the other side of the façade folding line a dark shadow. The breeze brushes the surface of the pool, and the light and shadow alternating between light and dark ripples a subtle rhythm of water waves on the façade. This elegant and spiritual beauty is reflected in the pool again, and the light of the gushing springs is reflected, creating a ritualistic path to home.
On the first-floor façade of the residence, the bronze-colored linear light trough integrated in the stone curtain wall, presenting the magnanimity and elegant beauty of the building. Through the lucite cover, the lights hidden at the two ends recede to the center, and in close perspective it is still delicate and with exquisite quality. The bronze-colored façade and canopy further deepen the building’s calm temperament, and the small downlights are discreetly embedded under the canopy, laying out a carpet of light for the entrance, waiting for the return of each resident.
-
ScopeLIGHTING DESIGN
-
LocationSHANGHAI, PEOPLE'S REPUBLIC OF CHINA
-
ClientSHUION GROUP
-
PhotosZILU WANG
