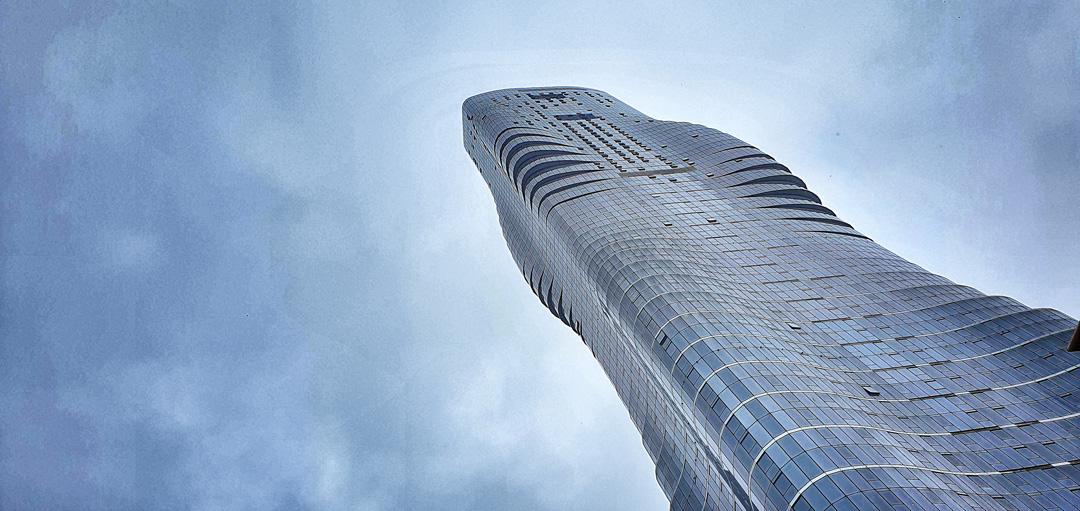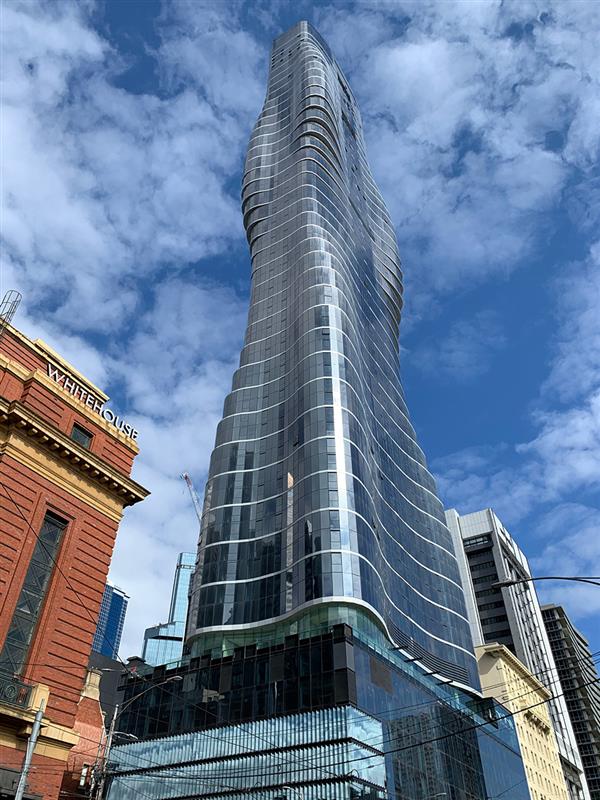
Premier Tower
Architects Elenberg Fraser attribute the sinuous form of the 78-storey Premier Tower in Melbourne, Australia, to their parametric modelling and significant research into how to best work with individual site and climatic constraints.
Located at the west end of the city’s CBD, adjacent to the Docklands and Southern Cross Station, the tower’s fluid curves are the most effective way to redistribute the building’s mass, giving the best results in terms of structural dispersion, frequency oscillation and wind requirements.
Developed by Singapore’s Fragrance Group, the building has 780 residential apartments over 68 levels and a 7-level podium incorporating a 175-room hotel with ground-level retail in a monumental frameless double-height glass arcade and shopfront.
Residential amenities include a swimming pool, gym, residential lounges, concierge services, a garden lounge, outdoor fitness zone, sauna and steam room, games and golf areas and fully equipped catering kitchens. Premier apartment residents will also have access to an exclusive club and luxury amenities.
The façade on residential apartment levels consists of a bespoke stepped and facetted hybrid facade system with silver reflective glass, giving the building its distinctive silhouette. The project also features multiple façade types including a double-height frameless glass fin façade at the amenities level and shopfronts, a typical curtain wall on the hotel levels with horizontal glazed strips to plant façades and vertical 45-degree glazed louvres to the open pool area.
“The building’s geometry held some challenges in creating a stepping and faceting façade that could be easily installed and maintain a consistent weatherline, resulting in a hybrid window wall-curtain wall type façade system.”
Elissa Stirling, Regional Manager | Victoria
Inhabit was engaged to provide full façade consulting services on the project. The project has been completed.
Award:
. 2021 Emporis Skyscraper Award – 7th in world’s top 10
-
ScopeFAÇADE CONSULTING
-
LocationMELBOURNE, AUSTRALIA
-
ClientFRAGRANCE GROUP
-
DeveloperFRAGRANCE GROUP
-
BuilderMULTIPLEX
-
ArchitectELENBERG FRASER
