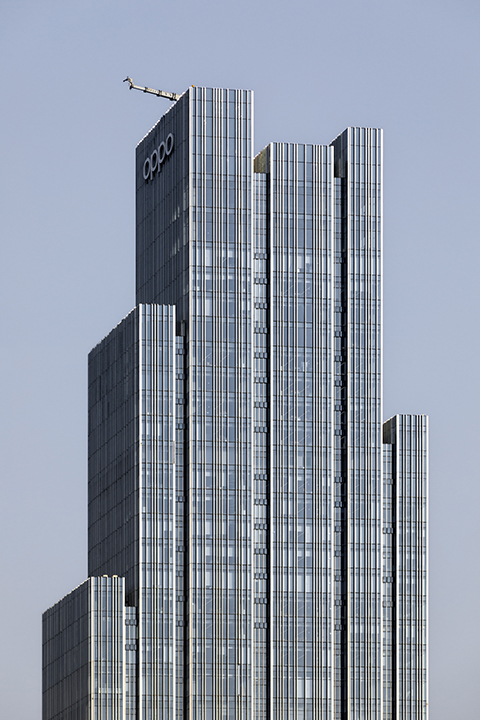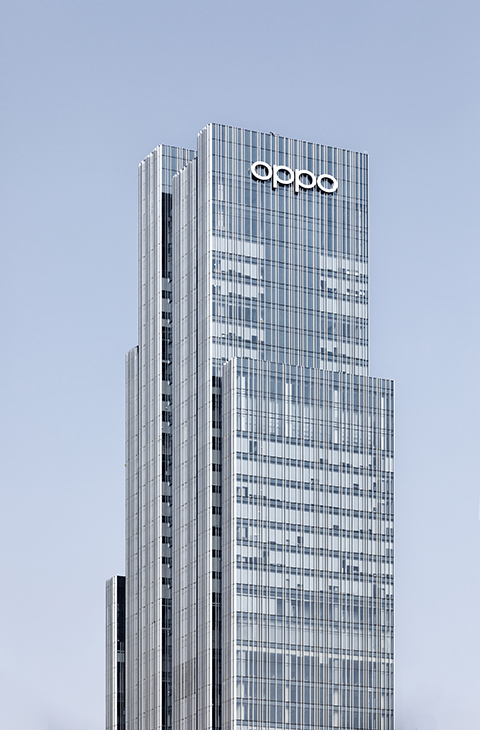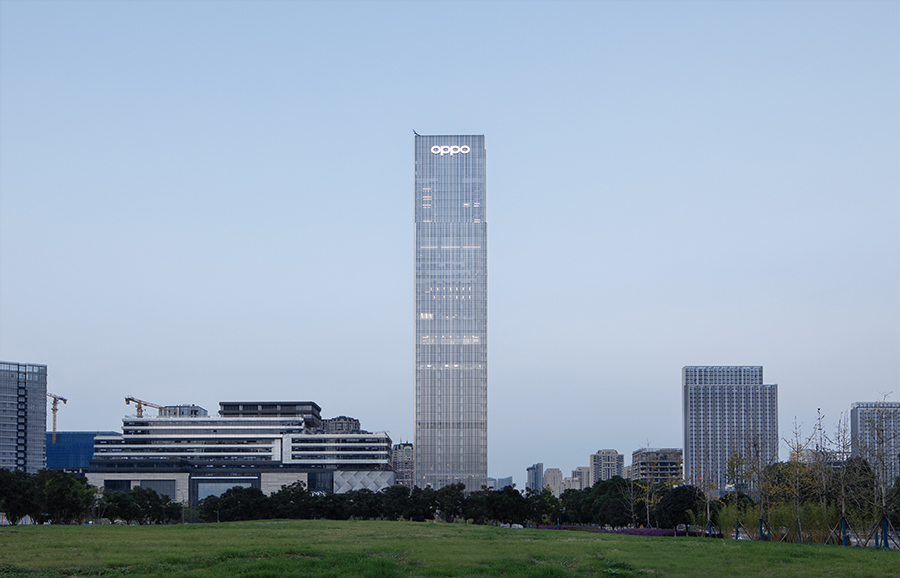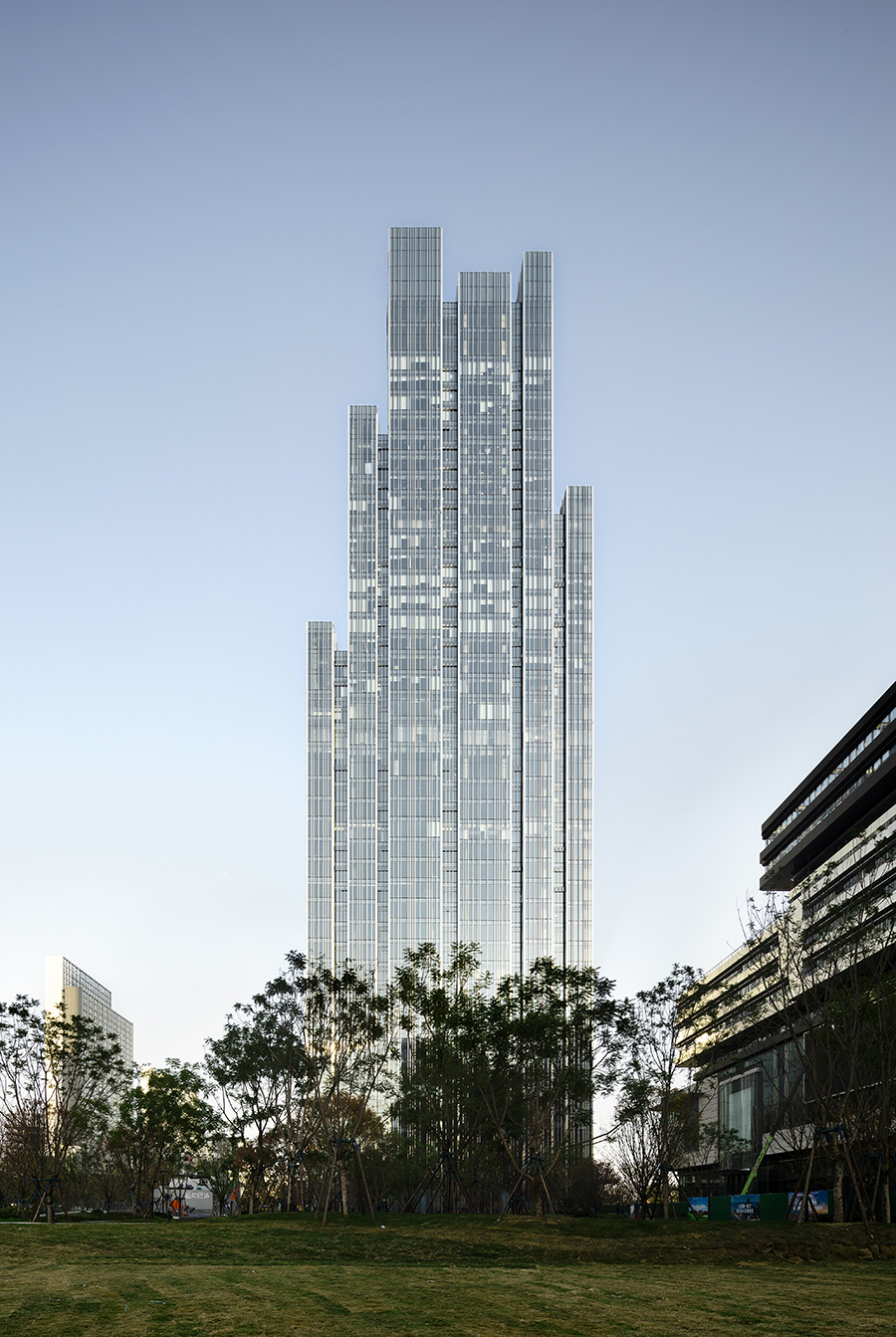

OPPO Technology + Research Centre Tower
This project, located in Chengdu City Xinchuan District Creative Tech Center, consists of a 206m office tower and a 58.2m retail podium respectively. Designed by Gianni Botsford Architects, in collaborateion with Wu Rui Rong LDI, the technology and research centre tower is being developed by the Chinese mobile phone manufacturer OPPO. Currently, the office tower has been completed whereas the retail podium is expected to complete by end of 2023. The new tower sits at the center of the new Singapore Sichuan Hi-Tech Innovation Park to the South of Chengdu city and once completed, it will become a very distinctive building in Xinchuan district. As the regional headquarters for research it will house up to 5,000 engineers and support staff.
The main façade systems of this project include unitised curtain wall, stick walls and metal cladding and honeycomb stone cladding panels. Inhabit is providing full scope façade, access and maintenance and lighting design consultancy services to the client.
The unitised tower façade system vertical fins feature adopted the use of Grade 316 stainless steel to give the building a strong metallic presence and with the three different fin sizes of 500mm\1000mm\1500mm staggered in spacing, it enhances the building height to achieve a verticality effect. The lobby and crown were designed with over 10m tall curtainwall and the lobby has an integrated 7m cantilever canopy.
With Inhabit team of professional engineering and structure analysis, considering the large reaction forces on large span curtain wall and cantilever structures, we are able to achieve a slim structure supporting element by designing a welded frame structure within safety limits. Thus, Inhabit’s team managed to achieve the architectural requirement of having slim profiles.
-
ScopeFAÇADE LIGHTING DESIGN + FAÇADE + ACCESS + MAINTENANCE CONSULTING
-
LocationCHENGDU, PEOPLE'S REPUBLIC OF CHINA
-
ClientOPPO
-
ArchitectsGIANNI BOTSFORD | WU RUI RONG LDI

