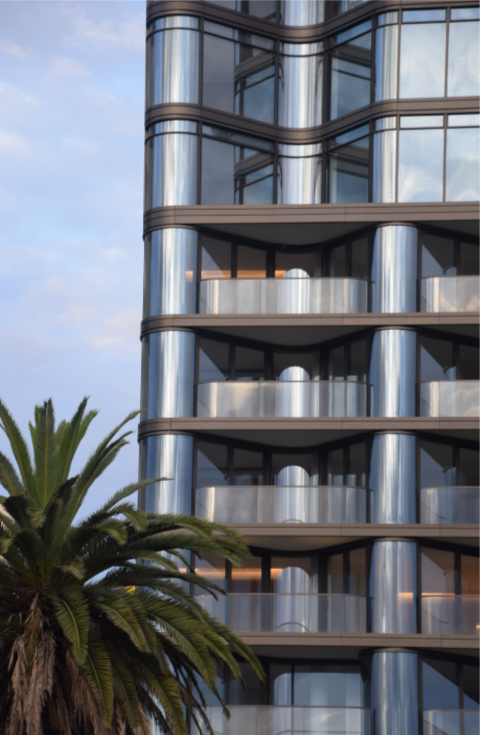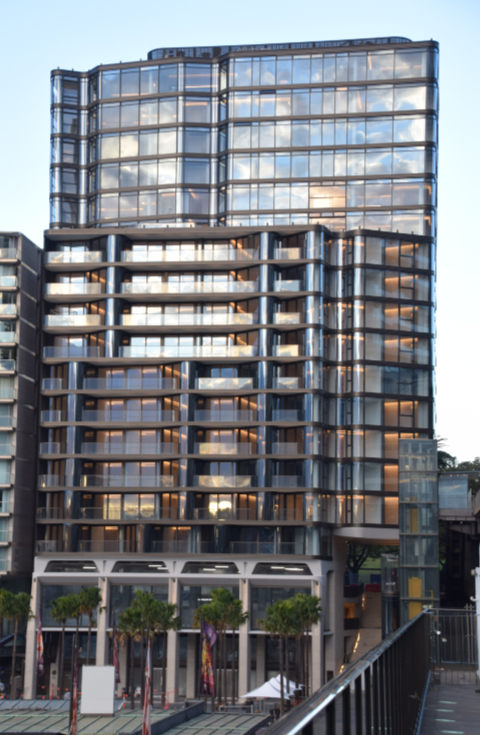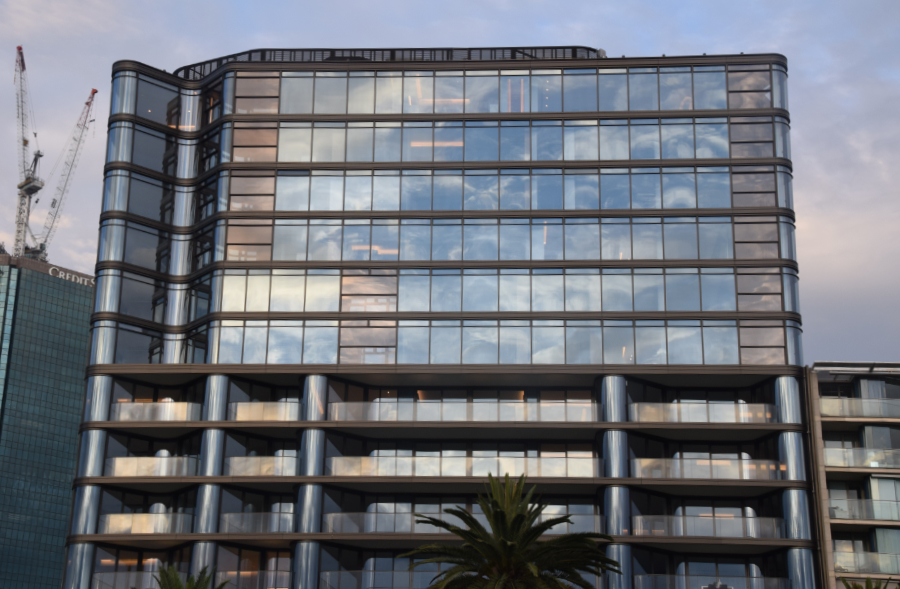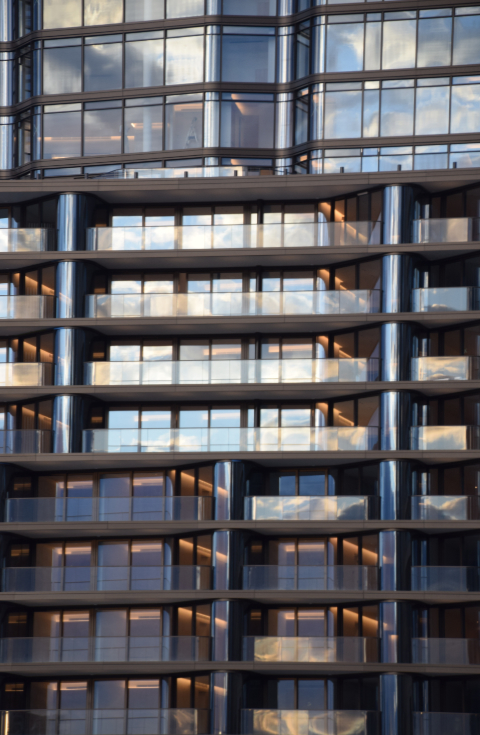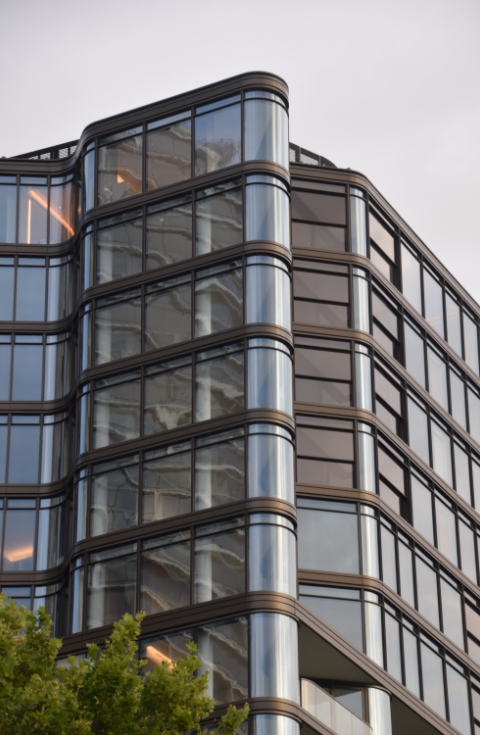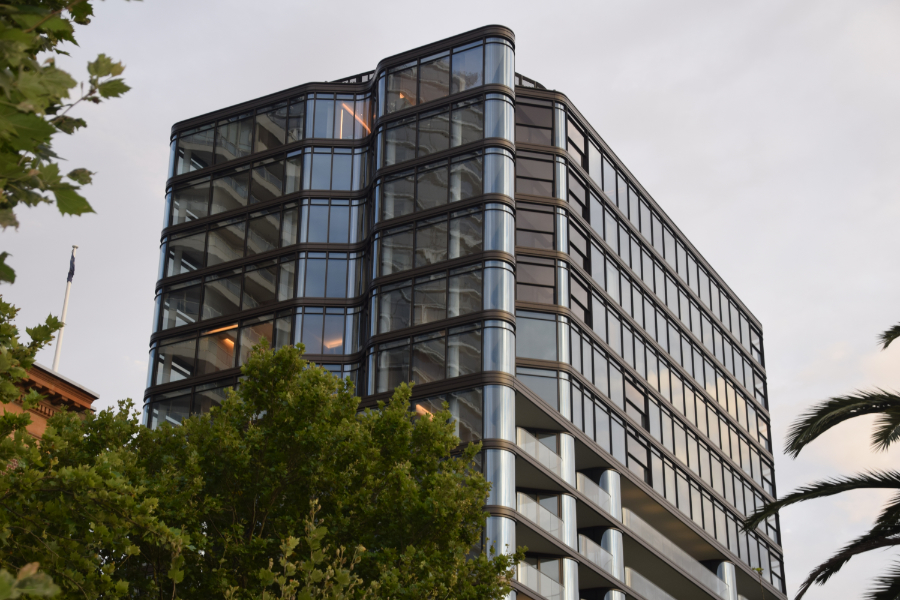
Opera Residences
Situated on Bennelong Point, in close proximity to the world heritage-listed Sydney Opera House, Opera Residences is one of Sydney’s most luxurious developments with 104 apartments and retail at podium level.
Designed by Tzannes architects in collaboration with executive architects Crone, the building’s envelope is composed of fluid forms with expansive glass maximising the spectacular views of Sydney Harbour. The distinctive glass bay windows use a combination of opaque, fritted and transparent glass bent to tight radii.
Inhabit provided façade consulting to builder Richard Crookes and Sharvain Projects delivered the façade, including the highly specialised curved glass. Before the COVID pandemic the team travelled to China three to four times to review glass quality during production. Inhabit was also to engage the team of consultants and engineers in the Inhabit Shanghai office to inspect the production of the glass and key hold points. Sharvain Projects were able to meet challenging design criteria including curved radii as tight as 850mm while respecting the thermal, acoustic and aesthetic requirements of a challenging site.
The stone used on the project was a San Fransisco Granite procured to match the stone found elsewhere on Bennelong Point.
-
ScopeFAÇADE CONSULTING
-
LocationSYDNEY, AUSTRALIA
-
ClientRICHARD CROOKES
-
ArchitectsTZANNES + CRONE
-
PhotosDAVID WEST

