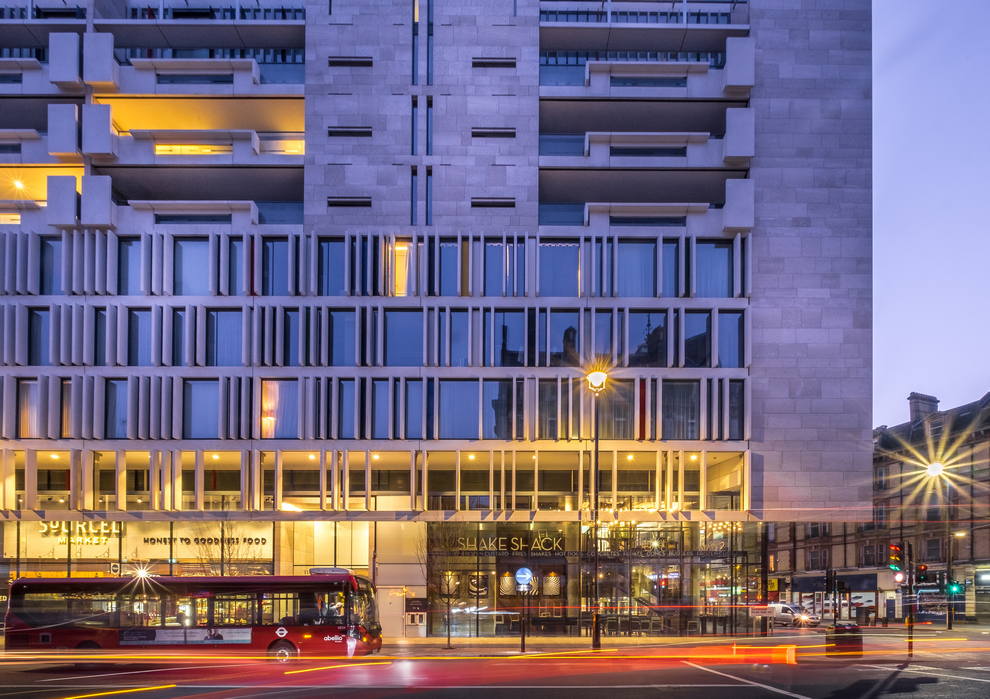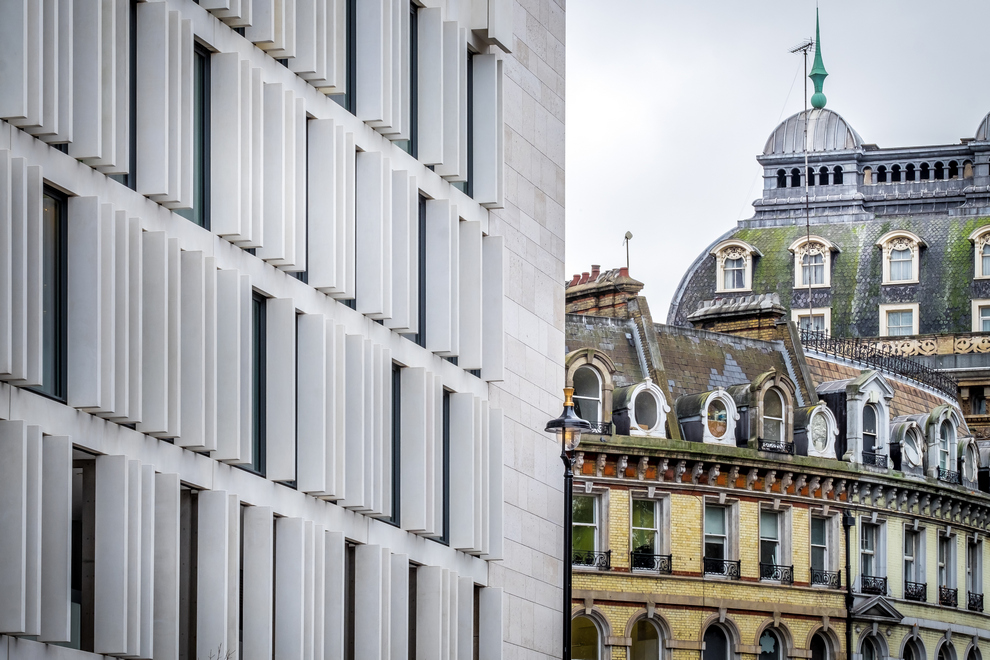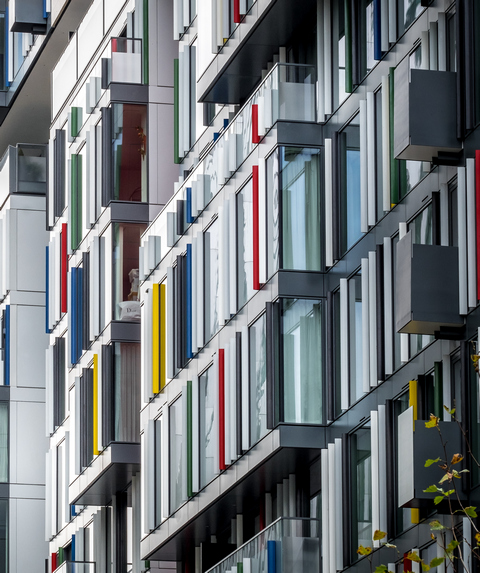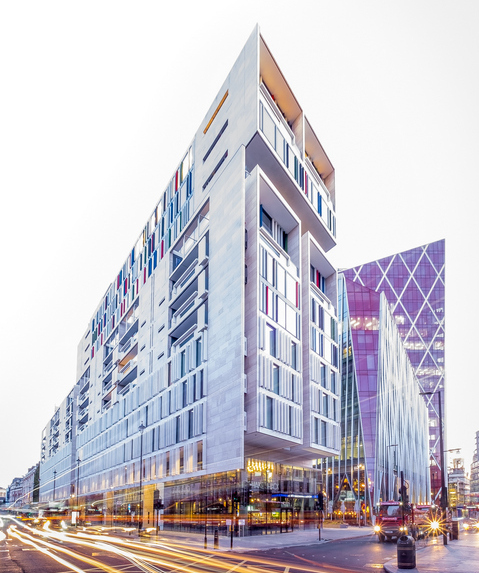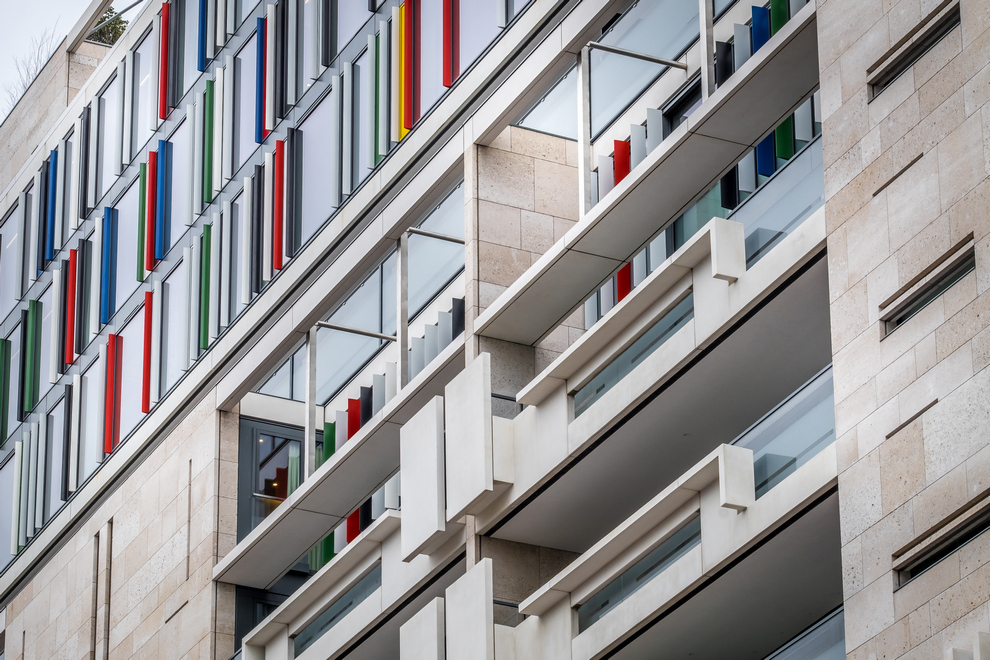
NOVA, VICTORIA BUILDING No.5
Located in the heart of Victoria, London, UK, the Victoria Circle Nova Building 5 project is part of a master plan redevelopment encompassing office, retail and residential accommodation.
Situated directly opposite the train station,this transport interchange is amongst London’s busiest, with 115 million people passing through each year. Set across 80,000+ sqm, the master plan incorporates a 4 storey public library with Building 5 focused on 170 highly specified premium apartments incorporating 2 floors of retail tenancy within its design.
Inhabit was engaged by architects Flanagan and Lawrence and was involved in all aspects of the façade development of Building 5 including providing key thermal risk reports, retrospective thermal support for interfaces – 1D and 2D thermal calculations for interface and advised on suitable materials for direct procurement routes.
Inhabit also conducted factory inspection reports and witness performance tests in Italy and a review of BMU loads to help inform the overall cladding design.
-
ScopeFAÇADE CONSULTING + BMU
-
LocationLONDON, UK
-
DeveloperLAND SECURITIES | CANADA PENSION PLAN INVESTMENT BOARD (CPPIB)
-
ClientFLANAGAN & LAWRENCE
-
ArchitectBENSON + FORSYTH ARCHITECTS
-
PhotographsALES PHOTOGRAPHY
