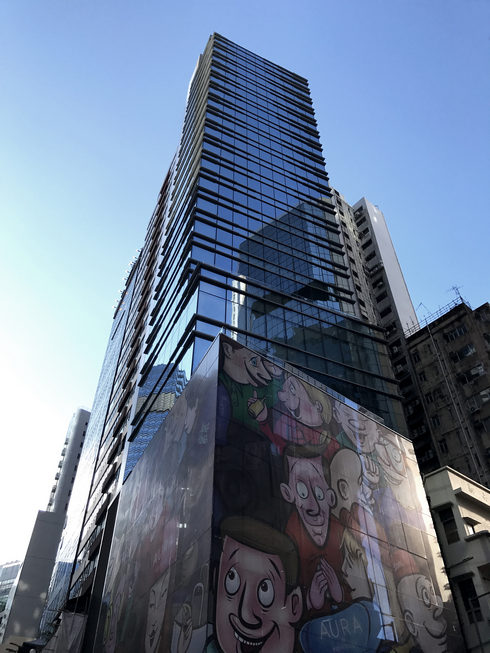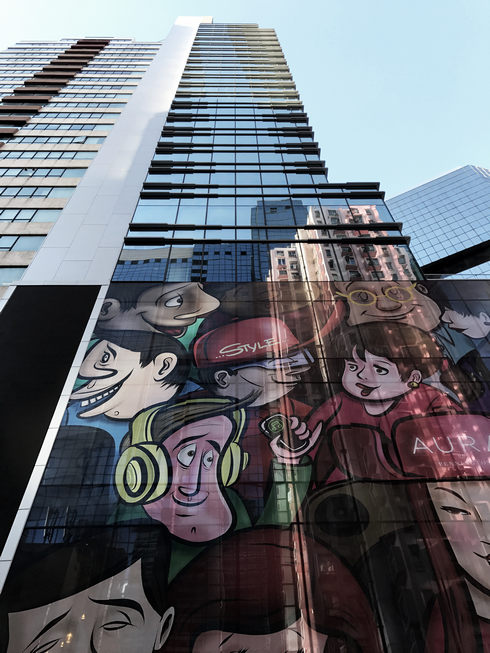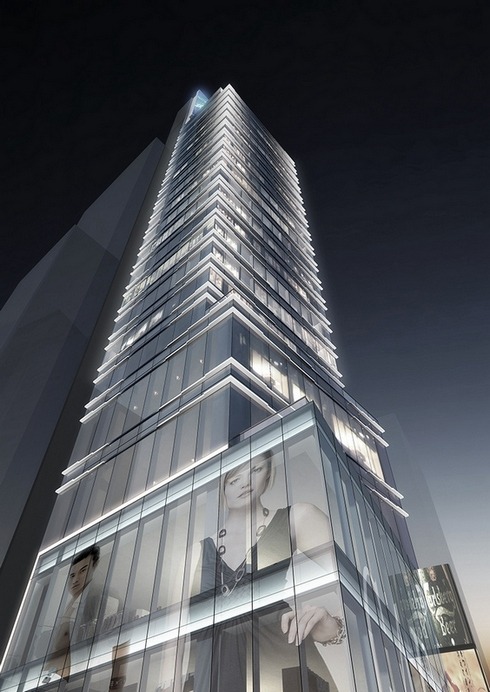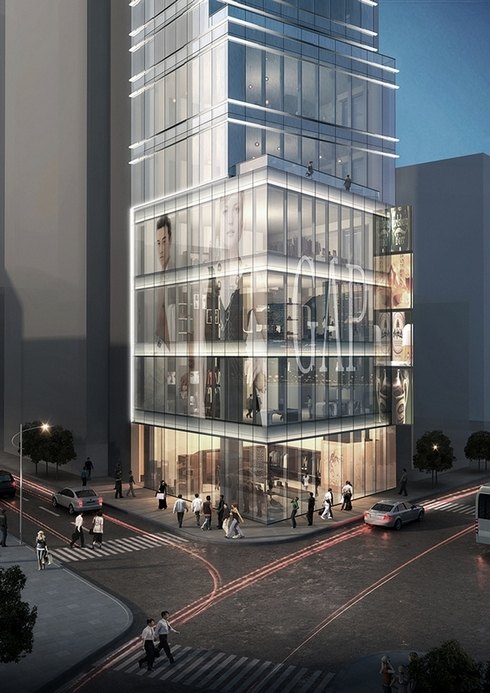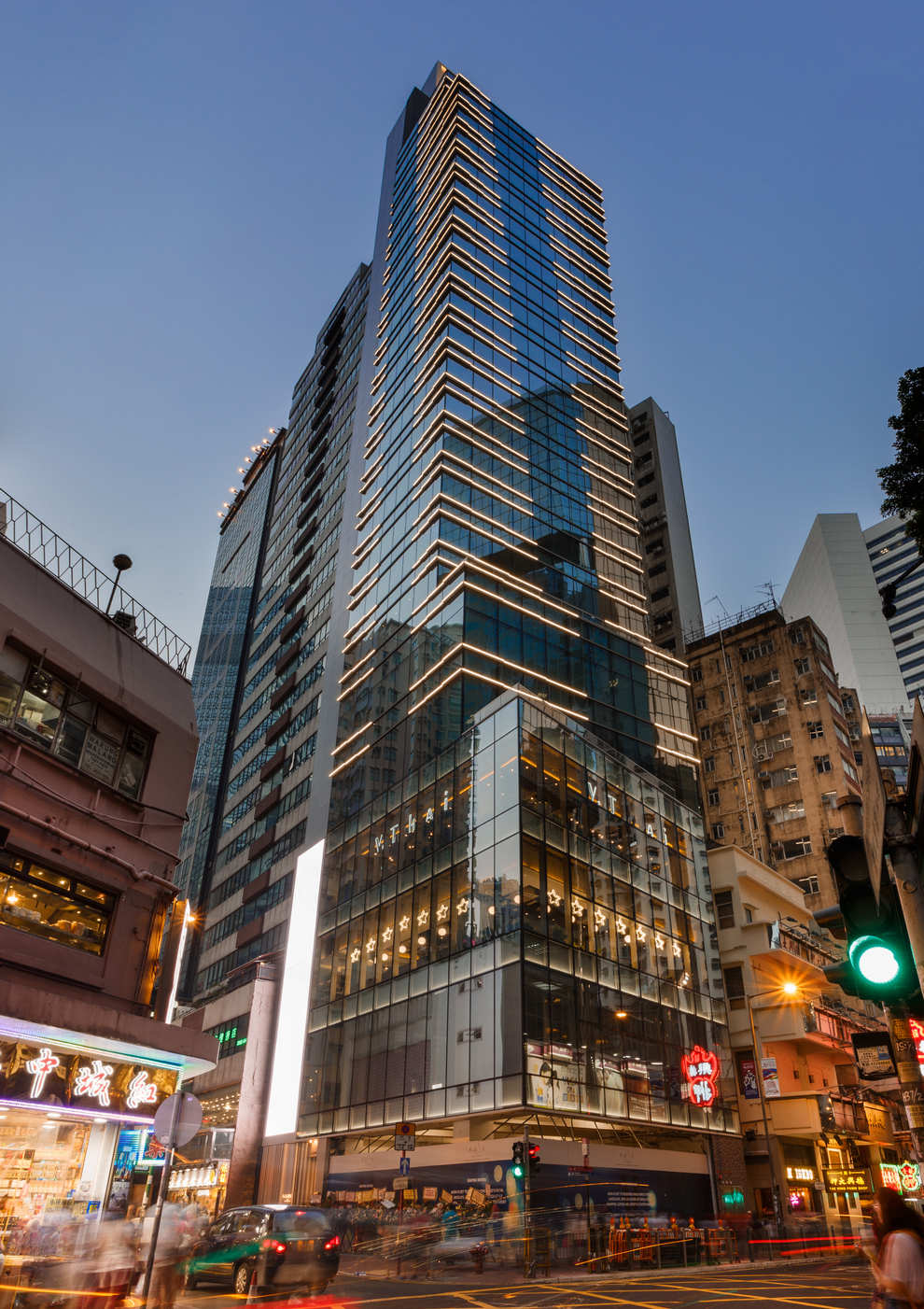
AURA
Located in one of Hong Kong’s prime retail districts, no.60-66 Jardine’s Bazaar features retail and F & B spaces. The development comprises a 110m high tower inclusive of a 20m high podium.
The building is a single tower commercial development in Causeway Bay. Inhabit’s Specialist Envelope Tectonics (SET) followed the architect’s floor plans and manipulated the massing of the building to create a cascade of protruding volumes and outdoor terraces on the otherwise extremely vertical building. Furthermore, in response to the site (it is located at the intersection between Pennington Street and Jardine’s Bazaar – commercial streets located at the heart of Hong Kong’s retail district), SET introduced horizontal fins of varied dimensions as such that the tower also serves as a beacon – a piece of urban furniture – in the surrounding urban context.
The façade design expresses minimalist geometry with architectural features positioned to form a pattern that accentuates the building form. Refined strips of LED lighting are designed to be integrated into the architectural features and further highlight the façade and provide distinction against the surrounding buildings.
The “stepping” detail of the façade features required a high degree of co-ordination with the lighting design so the LED strips matched the various lengths of the façade features.
-
ScopeFAÇADE CONSULTING + LIGHTING DESIGN
-
LocationsHONG KONG
-
DeveloperKWONG ON PROPERTIES
-
ArchitectT.K. TSUI - GABRIEL YU LTD.
-
PhotographyROF MEDIA
