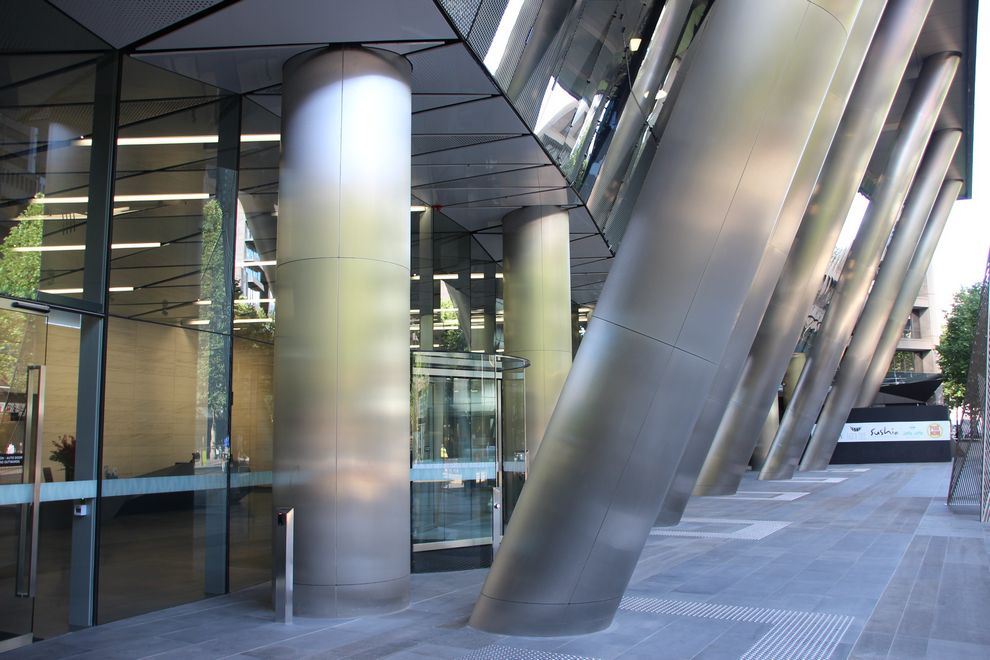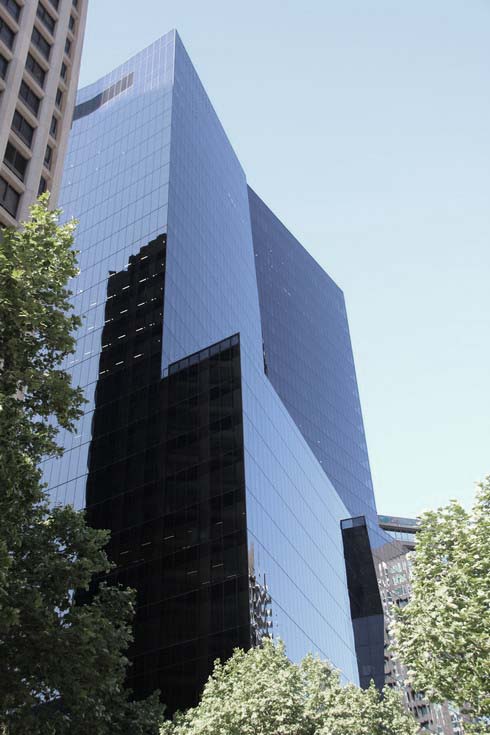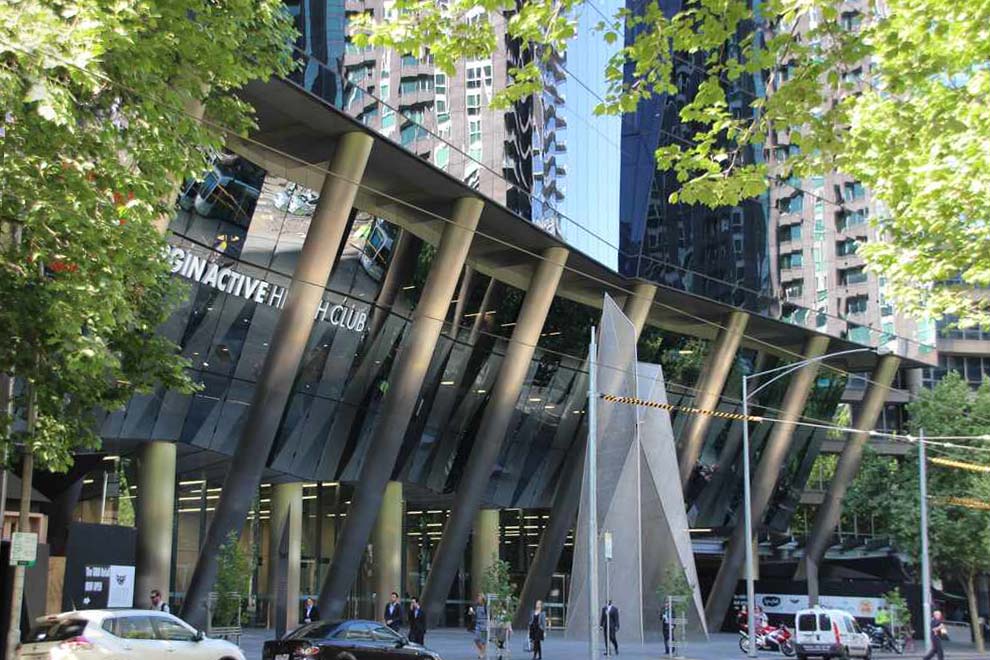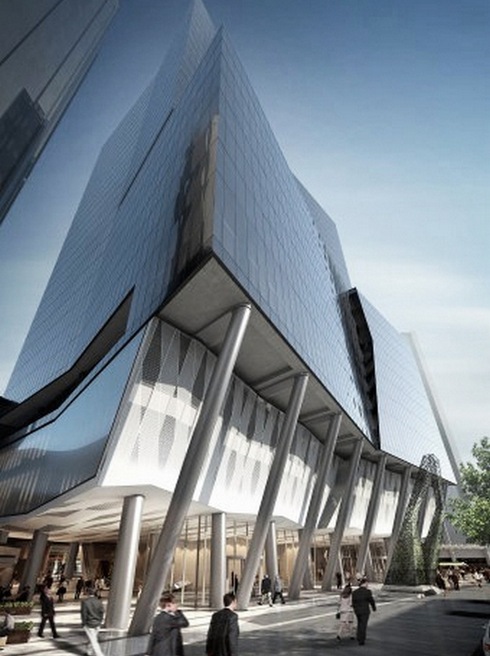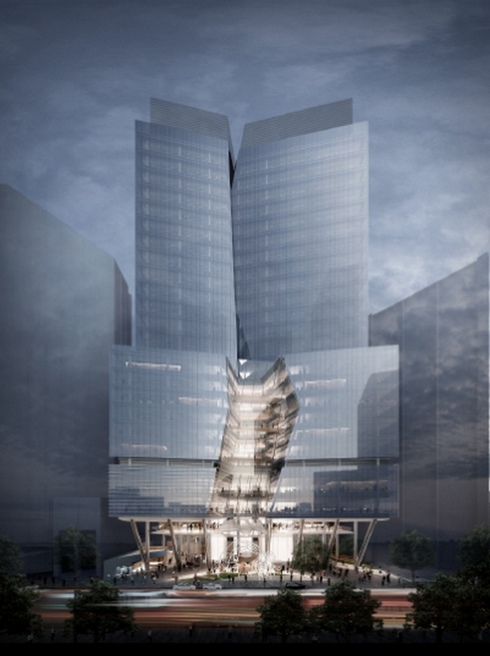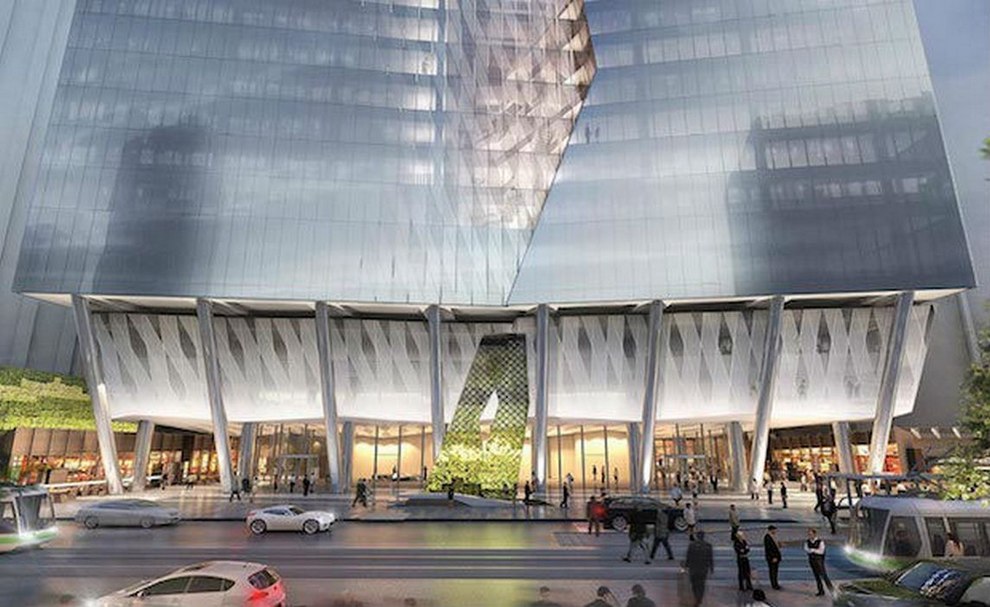
No.567 COLLINS STREET
The project is a 25-storey, premium 6-star Green Star commercial building located in the Melbourne CBD. The façade consists of a unitised curtain wall with a continuous monolithic IGU vision glass throughout and blind transoms at the ceiling to provide a monolithic façade. The geometry consists of complex folding and raking elements to articulate the front façade and includes complex fritting components to provide a signature address.
-
ScopeFAÇADE CONSULTING + LOGISTICS + ACCESS + MAINTENANCE
-
LocationMELBOURNE, AUSTRALIA
-
ClientLEIGHTON PROPERTIES
-
ArchitectCOX ARCHITECTURE | SPOWERS
