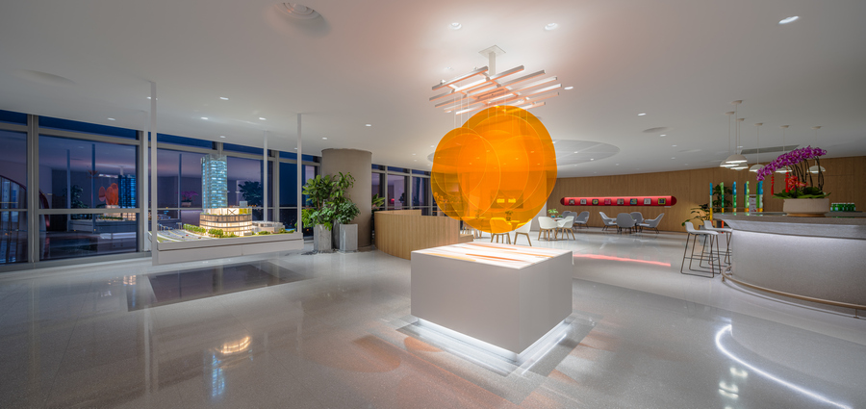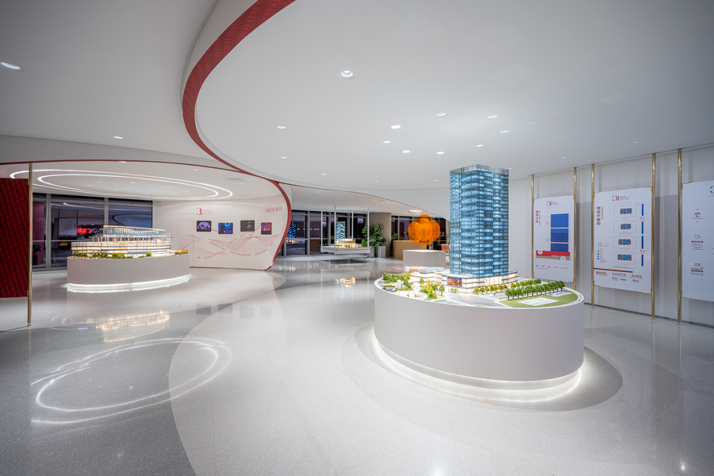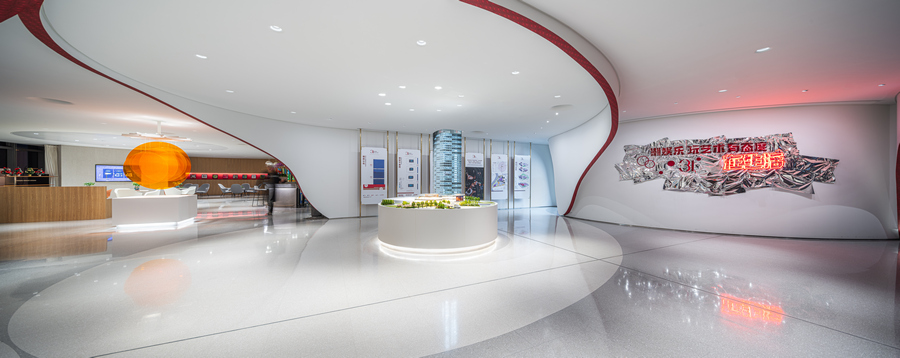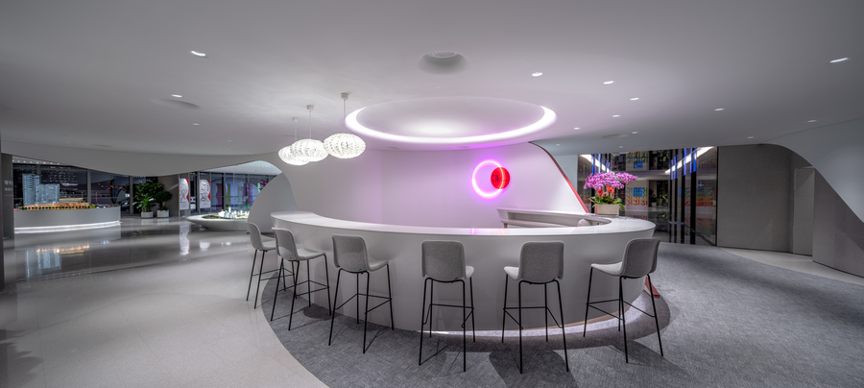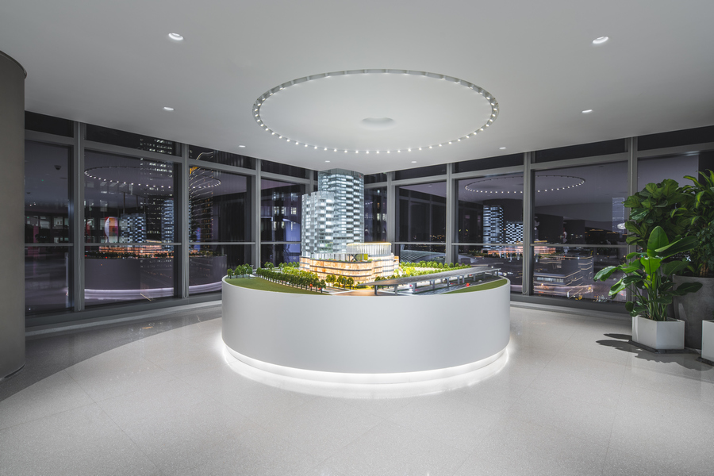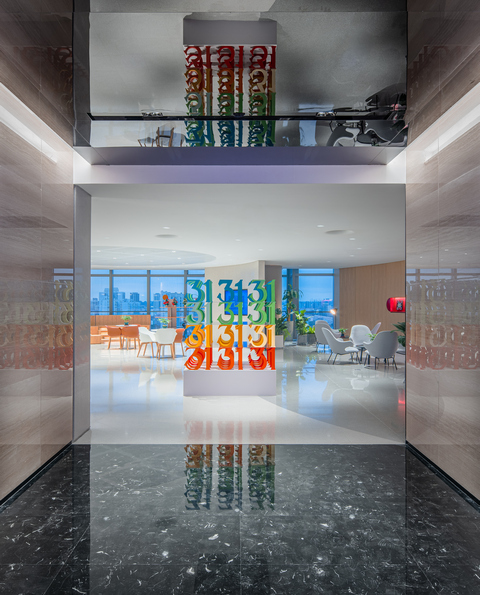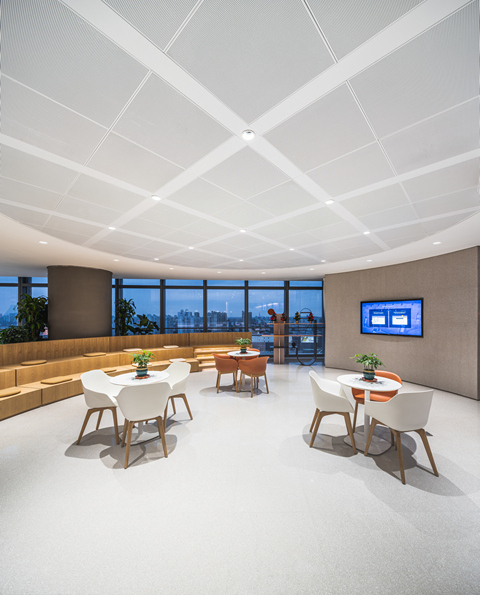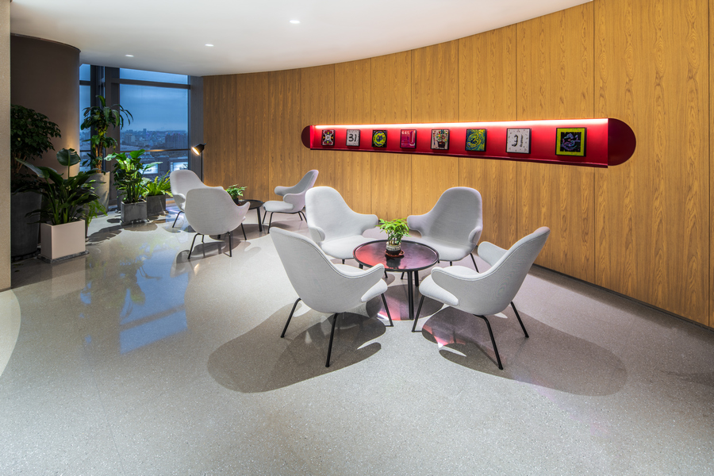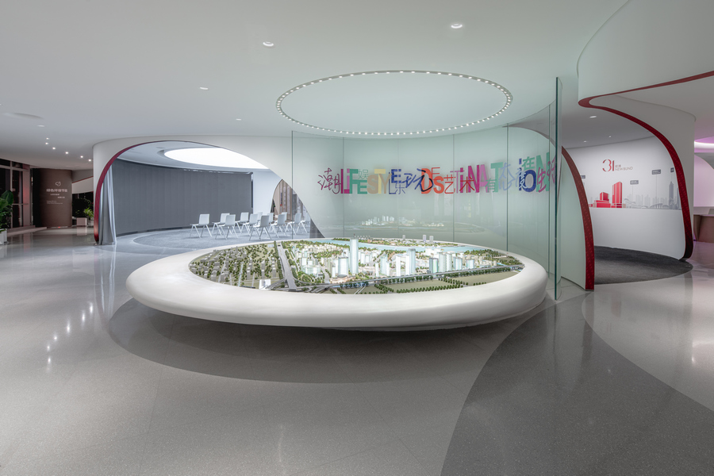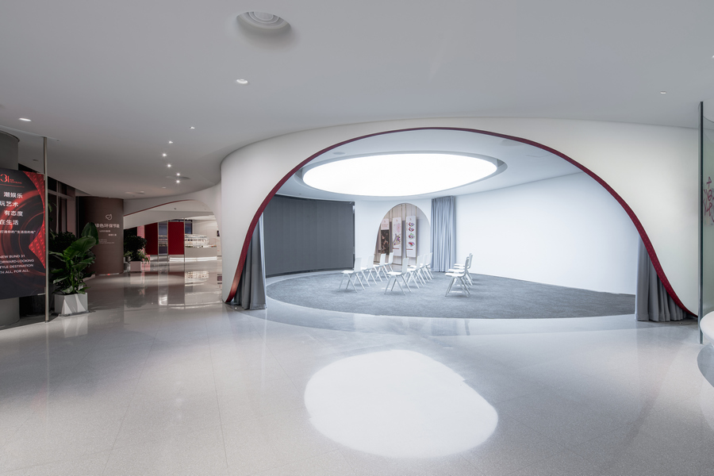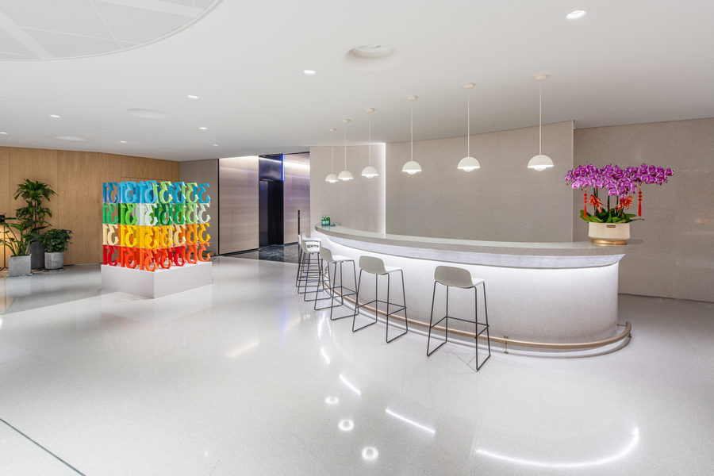
New Bund 31 Sales Centre
New Bund 31 is located at the southeast corner of Shanghai’s New Bund International Business District, with a total area of more than 215,000sq m, including a large-scale integrated cultural and performing arts centre, trendy cultural and entertainment commercial space, 36-storey Class A office building, and a 202-room boutique hotel. New Bund 31 will be the most forward-looking and creative living destination, integrating cultural experience and lifestyle attitude, allowing everyone to perceive art in daily life.
The marketing showroom located inside the office building showcases the master plan and operational positioning of the entire project, and conveys the cultural concept of the New Bund 31 brand.
The showroom covers different functional needs, including the welcome area, the exhibition areas, a multimedia room and the communication spaces. The interior design concept does not separate each functional area independently, but tries to create an open and fluid experience of exploration.
The site design introduces the same concept of “The Flow” as the shopping mall in this project. The concept introduces partition walls that allow spaces to be exchanged between closed and semi-closed spaces, making the space flexible and retaining functionality, creating a visual “journey” through the overall space.
Inhabit provided specialist lighting design for the project. In order to fit the curved flow of the whole space, the ceiling light fixtures are chosen to blend completely with the ceiling, and the arrangement of the light fixtures also follows the shape of the partition wall, echoing the interior design theme.
The reception area at the entrance is designed in the form of a casual bar. The light from the upper ceiling is slowly spilling out from the circular light trough along the curved surface, and the centre of the ceiling is indirectly illuminated by the small luminaires buried on the ground.
The curved partition wall that runs through the showroom has a sense of form intentionally presented by the lighting design. Homogeneous wall wash lighting softly expresses the vertical side of the curved wall, while the brightness of the outer wall is intentionally controlled to preserve the visual accentuation of the inner exhibition area.
In the display area, the lighting creates a visual focal point through the obvious contrast between the display model and its surroundings. In order to avoid the exposed spotlights interfering with the clean feel of the overall design, the lighting design coordinated with the interior design by hiding miniature spotlights inside the circular recesses of the ceiling to provide accent lighting.
In the multimedia room and social space, lighting is integrated in a very clean form in the ceiling, wall and furniture, aiming to create a homogeneous, indirect and interference-free communication environment. The clients could have a drink here, and talk about the brand concept and the future vision of the New Bund 31.
-
ScopeLIGHTING DESIGN
-
LocationSHANGHAI, PEOPLE'S REPUBLIC OF CHINA
-
ClientSHUNTAK GROUP
-
Interior DesignHASSELL STUDIO
-
PhotosZILU WANG
