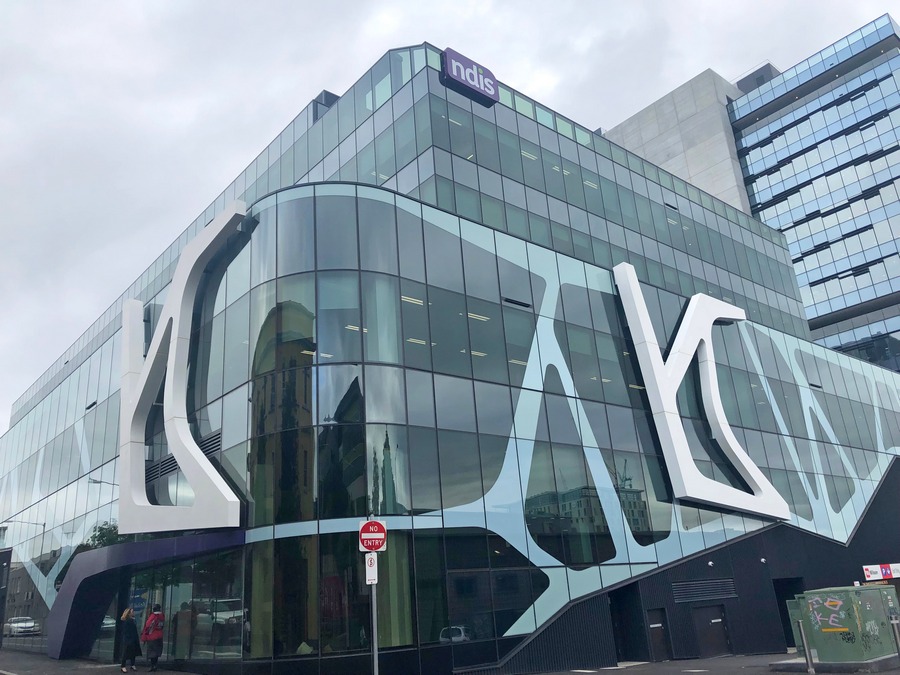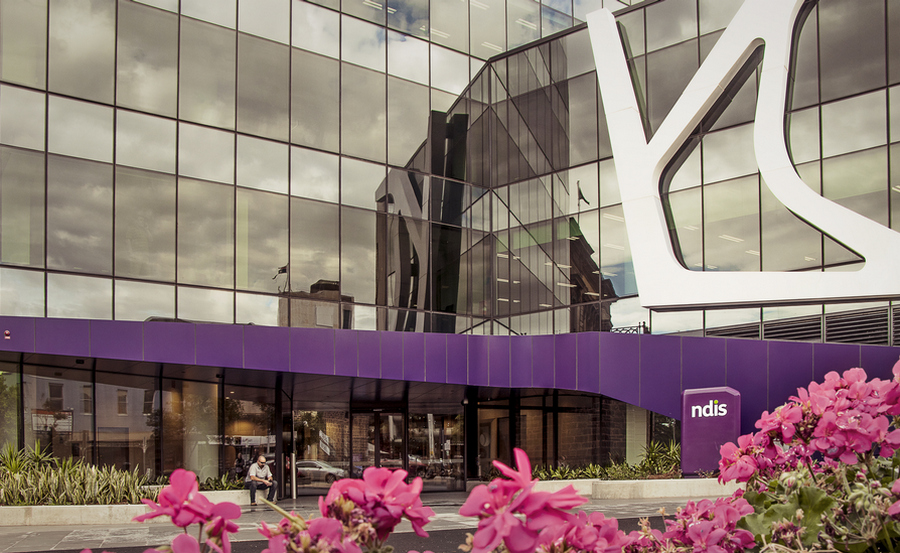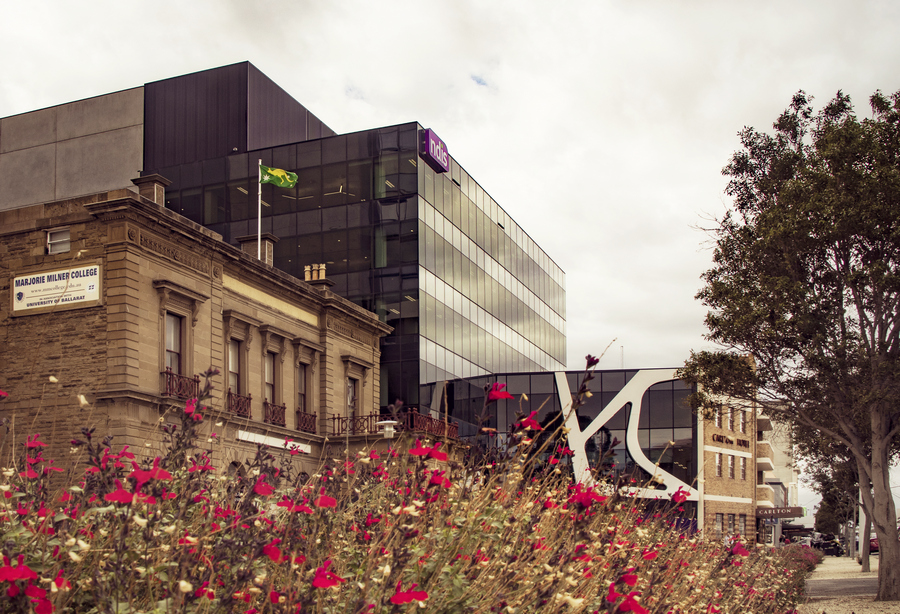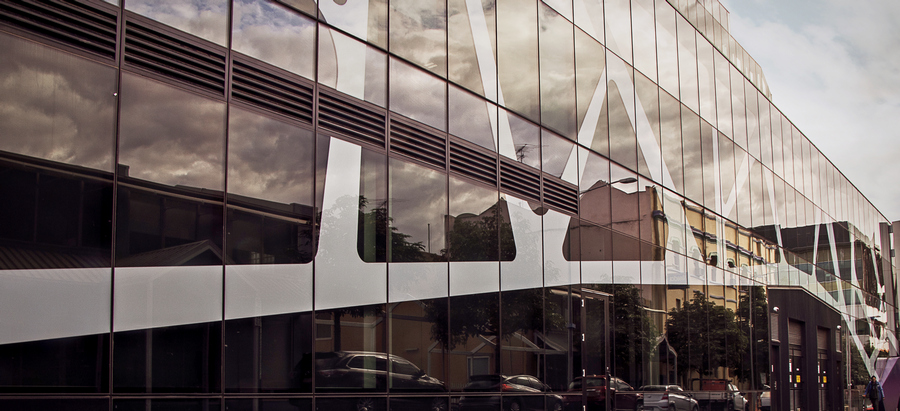
National Disability Insurance Scheme HQ
Dynamic thermochromic glass adjusts to direct sunlight throughout the day, minimizing solar heat gain to help save energy and optimise occupant comfort. No energy input, other than direct sunlight, is required for the glass to function, making it a sustainable solution for developers.
The 3,000 sq m façade of dynamic thermochromic glass on the National Disability Insurance Scheme headquarters in Geelong, Australia, helped deliver a 6 Star Green Star and 5 Star NABERS Energy Rating for the building.
More importantly, the façade moderates light levels in a building where vision-impaired visitors could have difficulty with glare spots. When the sun is at its strongest, the glass darkens to limit the heat and glare entering the building, then in the absence of direct sunlight it returns to its minimally tinted state to optimise natural light at all times and maintain views of Corio Bay. Permanent dark tints would offer fixed performance, compromising thermal control and visibility.
The dynamic glass performance can be used to reduce the mechanical system loads, due to very low heat gains at peak summer, and therefore plant size can be reduced.
With integrated architecture and interior design by Woods Bagot architects, the building exceeds accessibility standards for both visitors and the 600 employees of whom almost 12 per cent identify as having a disability.
Inhabit was engaged as façade consultant on the project. The unitised curtain walls with thermochromatic glass vision panels wrap the building. Podium panels feature a solid frit pattern which projects into 3D form at certain locations via glass-reinforced concrete (GRC) attachments to the façade.
Award
. 2019 Melbourne Design Awards – Silver
-
ScopeFAÇADE CONSULTING
-
LocationGEELONG, AUSTRALIA
-
ClientTECHNE DEVELOPMENT
-
DeveloperTECHNE DEVELOPMENT
-
ArchitectWOODS BAGGOT


