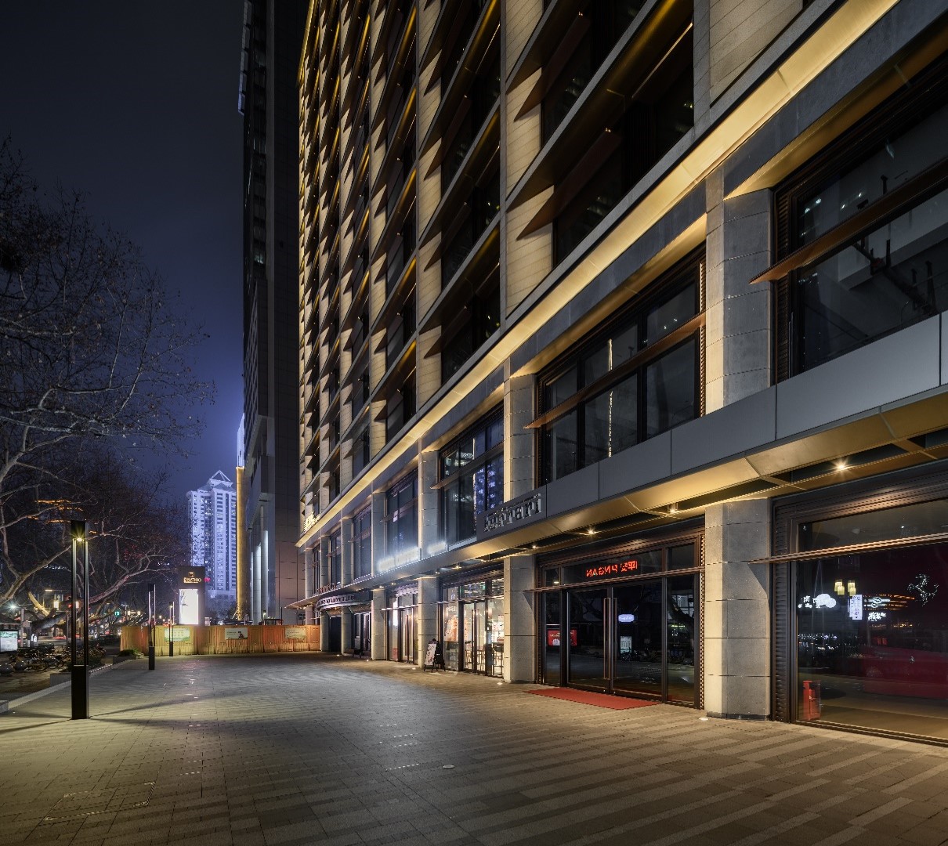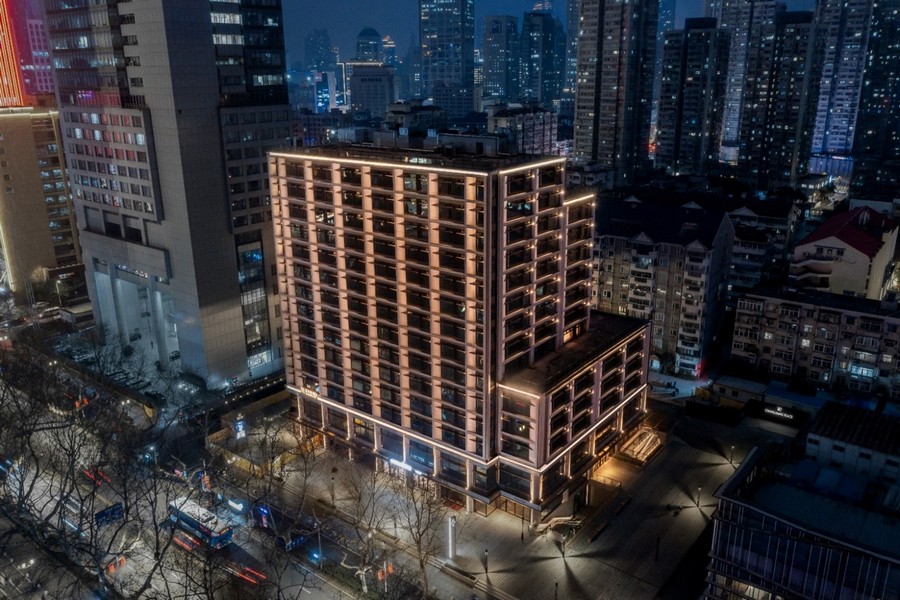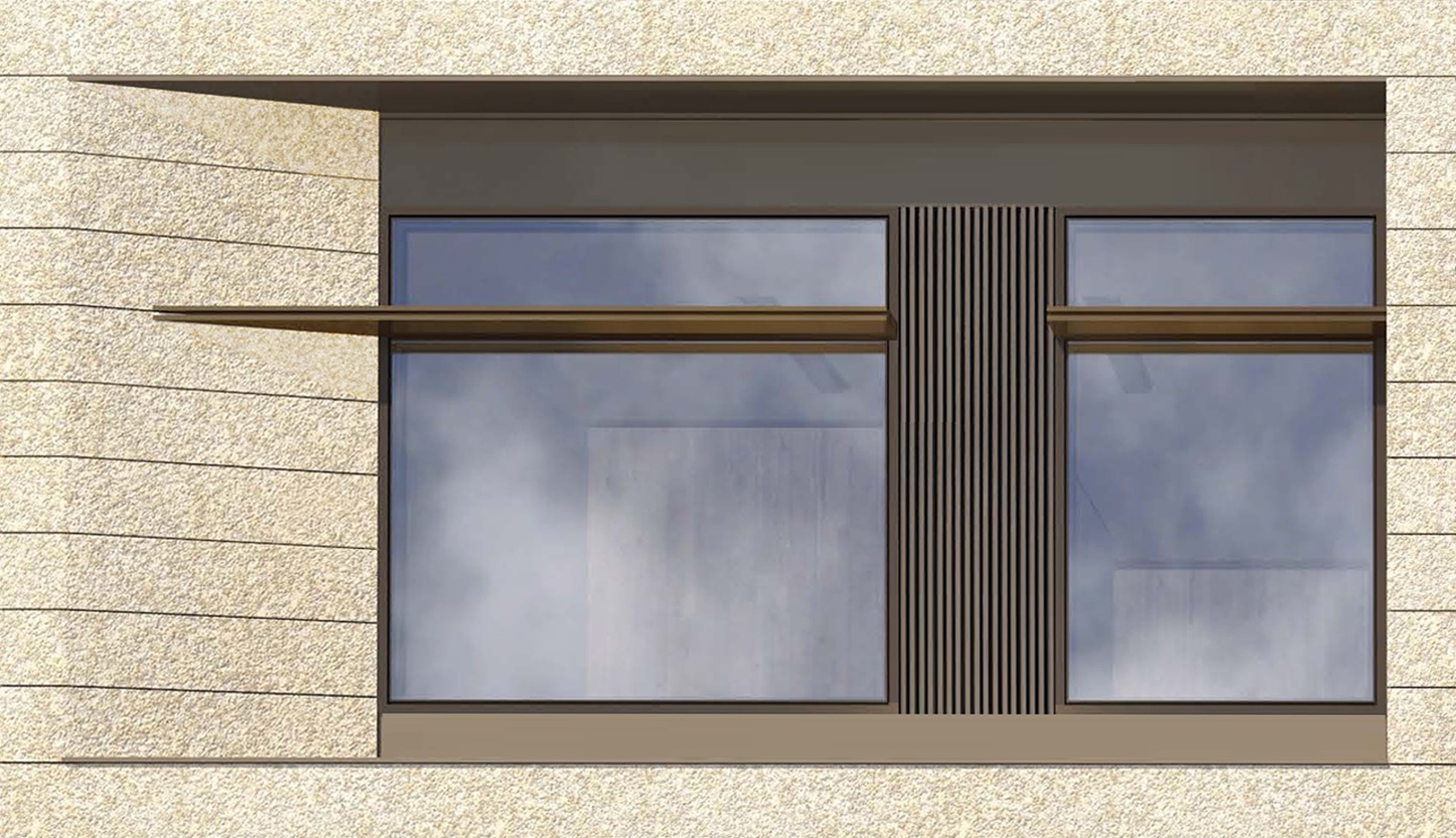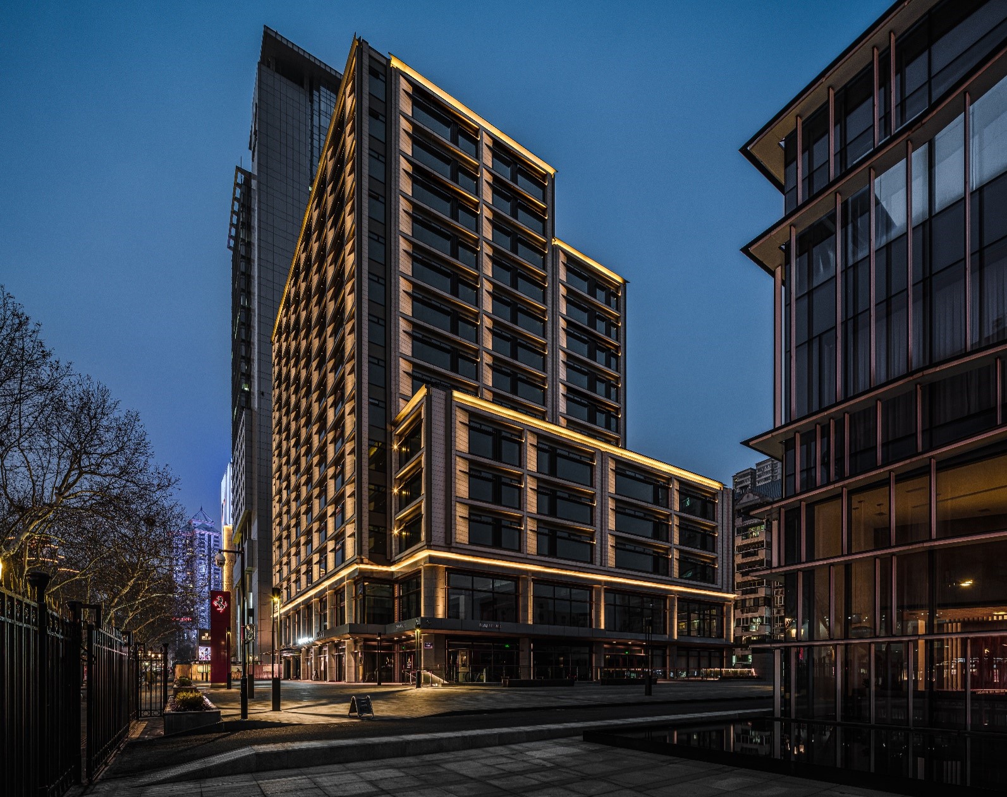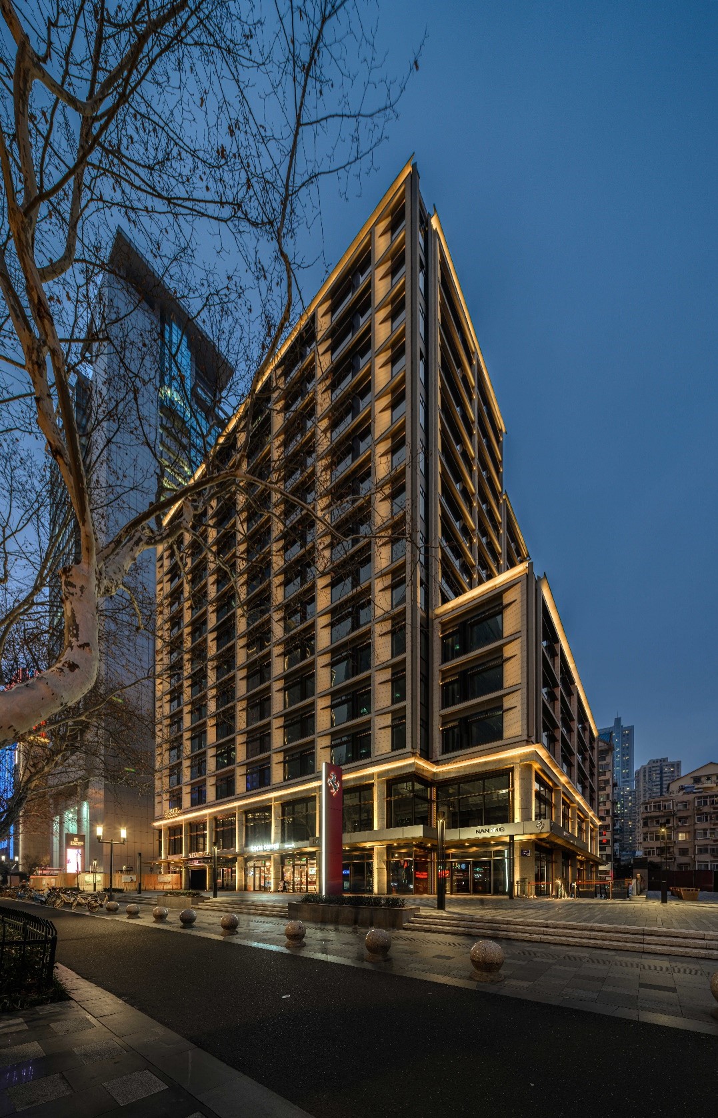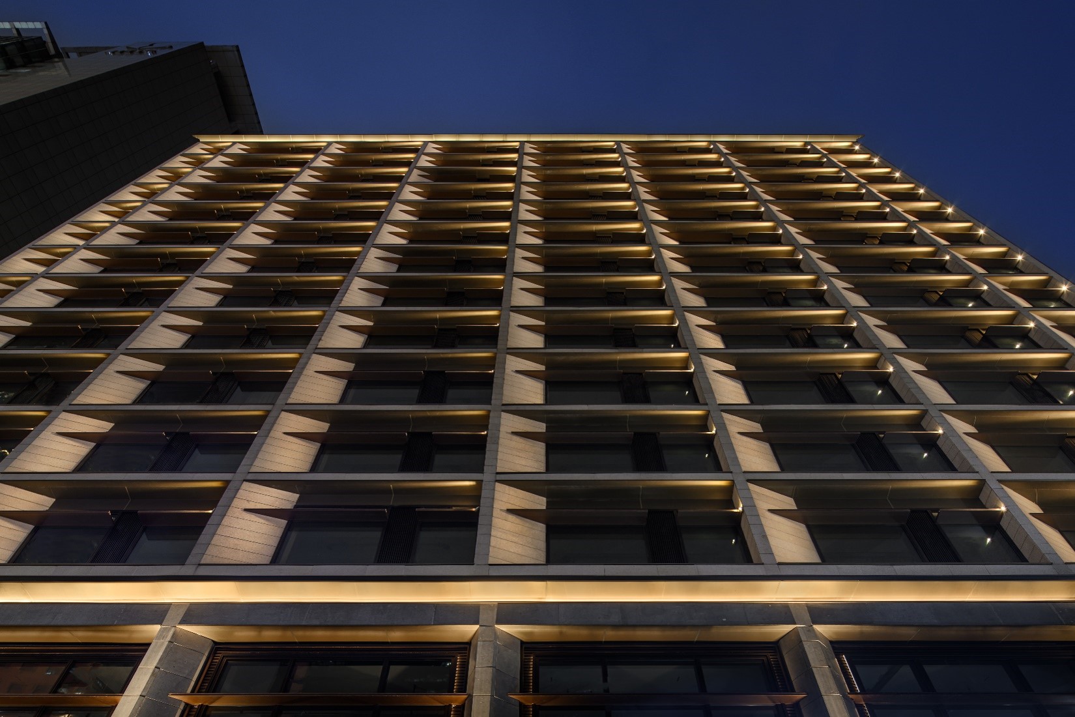
Nanjing La Vita
Nanjing LA VITA Phase I is a high-end serviced apartment development located in the core CBD area of Xinjiekou, Nanjing, People’s Republic of China. The south side of the project faces the main street of the city, while the north side is near the residential area, which is quiet in the midst of the downtown. The project is based on the civil structure of the original building with exterior renovation and interior redecoration.
British architects PDP London have created a neoclassical architectural style for this project. The residential façades are designed with a solidity and a depth, giving a feeling of permanence and quality. Sand-coloured masonry and bronze decorative fins are used to create a texture and richness and as a reference to the rich history of the city of Nanjing. Angled reveals create a crisp shadow line on the facade and allow for open views from the apartments. The angled stone façade on one side of each window frame intersects with two horizontal metal lamellas in bronze, forming a façade texture with depth and visual dynamics.
The first and second floor podium façades feature irregularly bevelled stone columns, combined with detailed metal decorative framing lines between the columns to create a rich visual effect. The façades are wrapped on four sides in a feature fin giving a crisp termination to each element.
In the lighting design of Nanjing LA VITA Phase I, Inhabit’s lighting design team sorted out the primary and secondary relationship between each detail of the façade and combined the orientation and visibility of the façade to make a selective portrayal of the details. Different levels of brightness are applied to different parts of the building to express the building form, volume and details appropriately.
“Architectural lighting in this project is like a carving knife, finely sculpting the exquisite details, making the building like a sculpture at night.”
Silvia Huang, Design Manager | Lighting, Shanghai
The winged eaves on the top of the podium and the top of the tower are the brightest part of the building, defining the block division of the building and forming a new skyline in the urban area. The podium façade is at the second brightness level and forms the weighty base of the building.
The front of the stone column of the podium is accentuated by the upward gazing light, which forms an orderly sequence of light while presenting the stone texture. The angled bevelled sides of the column are indirectly haloed by the light strips hidden in the decorative frame of the façade, and the contrast between the lighting intensity of the front and side highlights the unique shape of the column.
The winged eaves on the top of the podium and the top of the tower are slightly upward. According to their different sizes and angles, the lighting designers chose linear lights of different power and different beam angles, which are carefully hidden at the roots of the eaves. The luminaire is oriented to precisely aim at the underside of the cornice.
The unique form of the tower’s window reveal is the essence of the architectural design. The stone curtain wall on one side of each window unit slopes inward, and the horizontal bronze lamellas collide with it to form a diagonal cut wing. The lighting designer was challenged to express the beauty of the form while avoiding disturbance to the occupants of the apartments.
Unlike other similar architectural window reveals, the architects designed the second horizontal decorative lamella for each window reveal as a break with a vertical grille panel on the break in the façade, balancing the length to width ratio of each window.
Another challenge came from the diverse lengths of the window frames on the façade. In order to make the final effect of the different sizes of window similar, the lighting designer did several comparison tests on sites with the support of the builder. In the final design, custom-made luminaires were selected for the project, and the beam angles of the luminaires were different for the widest and narrowest window frames.
This strategy also takes into account the possible glare interference of the luminaires placed on the façade to the pedestrians on the road. By partially blocking the low area of the luminous surface, the area of the luminous surface is reduced while ensuring its effective beam angle. When viewed from the other side of the building, the façade luminaires form a matrix of softly lit spots, creating another night-time expression.
The light intensity of the apartment façade is moderately controlled to present its geometric and orderly aesthetic while maintaining the elegance of its high-end condominiums and low invasiveness to the surrounding environment.
The window façade lighting on the north side of the building is intentionally avoided to maintain a friendly, light-intrusion-free urban interface for the residential area to the north.
Awards:
. 2022 MUSE Design Awards – Silver Award, Architectural Design
-
ScopeFAÇADE LIGHTING DESIGN
-
LocationNANJING, PEOPLE'S REPUBLIC OF CHINA
-
ClientTIANAN GROUP
-
ArchitectPDP LONDON
-
PhotosZILU WANG
