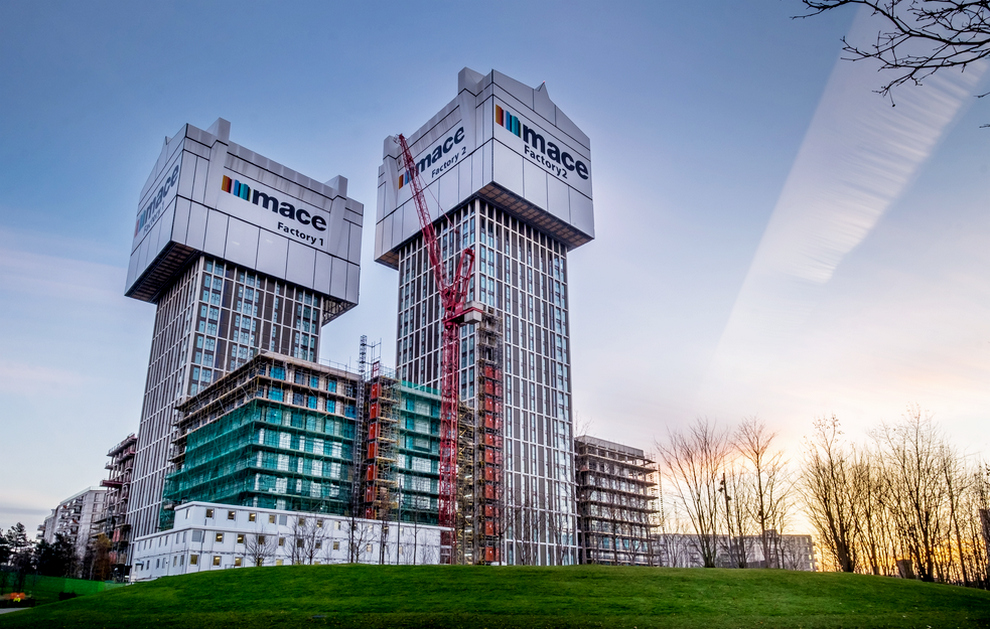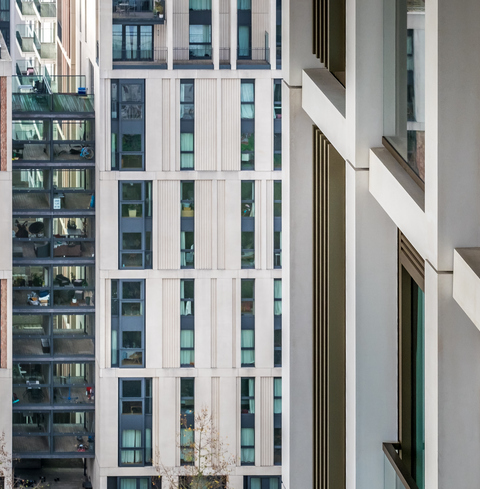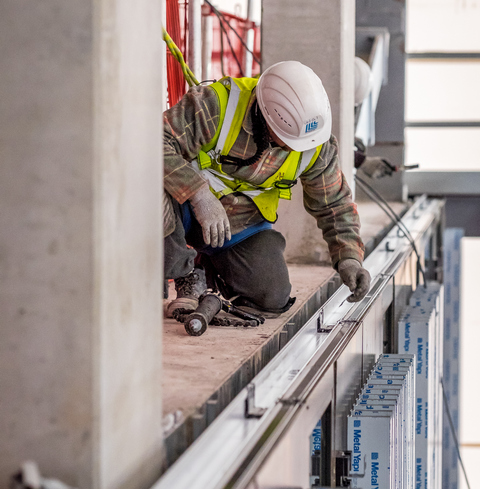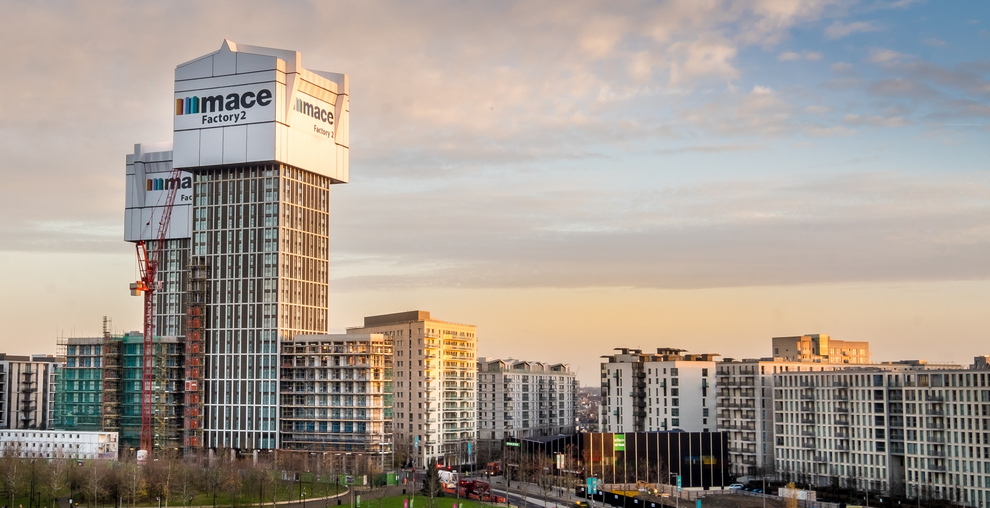
N08, EAST VILLAGE
During the 2010 Summer Olympics 17,000 athletes were housed in London’s Olympic Athletes’ Village. The design intent was to reuse the buildings after the games as a new residential community with a mix of low-cost and private residential housing with offices, shops, schools and a health centre.
Now the site has been transformed into East Village, London E20, a vibrant residential neighbourhood situated on the doorstep of The Queen Elizabeth Olympic Park.
With more than 2,000 apartments, East Village residents have access to 10 hectares of public space, over 30 small local shops, cafés and restaurants, and a well-equipped gym.
Plot N08 forms a perimeter block with an eight-storey podium, two wing buildings and two towers to create 482 homes. The podium is designed to be robust in appearance with a heavier masonry construction and punched openings. Towers emerge from the podium with glazed and bronze ribbed panels framed in a precast stone grid. There are balconies and winter gardens on each side of the towers and amenity spaces are arranged between the building clusters.
British construction company Mace used the concept of a six-storey ‘jump factory’, built around each tower to create an indoor construction site providing enclosed and safe working conditions and preventing delays due to inclement weather.
“Each floor was constructed in just one week with fast-track construction elements including pre-cast structure, prefabricated vertical and horizontal services, bathroom pods and cupboards. These were loaded into the rising ‘jump-factories’ from which they are then off-loaded and installed.
Oliver Varley, Regional Manager – United Kingdom, London
Inhabit was the façade consultant on the project as well as the façade access and maintenance consultant, from Royal Institute of British Architects (RIBA) Stage 3 through to handover.
Inhabit had a significant involvement in the thermal engineering from early on, facilitating the use of double glazing as opposed to triple which contributed to a saving in construction costs.
-
ScopeFAÇADE CONSULTING + BMU
-
LocationLONDON, UK
-
ClientMACE GROUP
-
DeveloperQATARI DIYAR
-
ArchitectsLIFSCHUTZ DAVIDSON SANDILANDS | ADAMSONS
-
PhotographsALES VYSLOUZIL PHOTOGRAPHY


