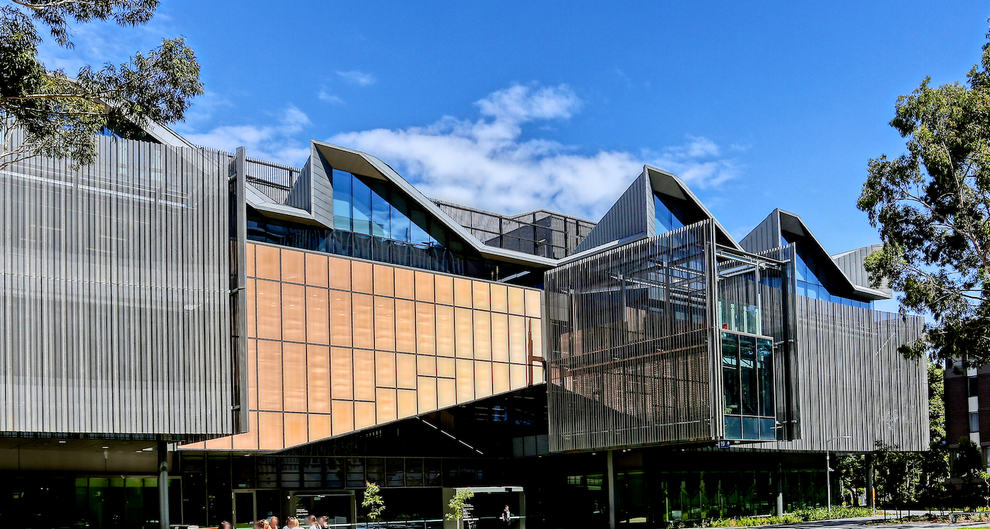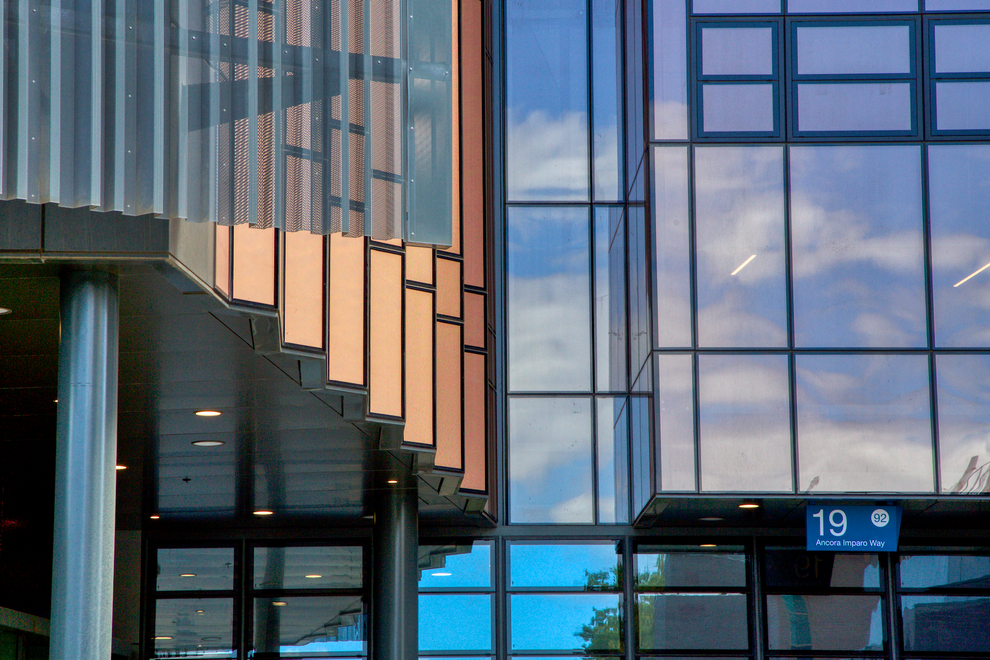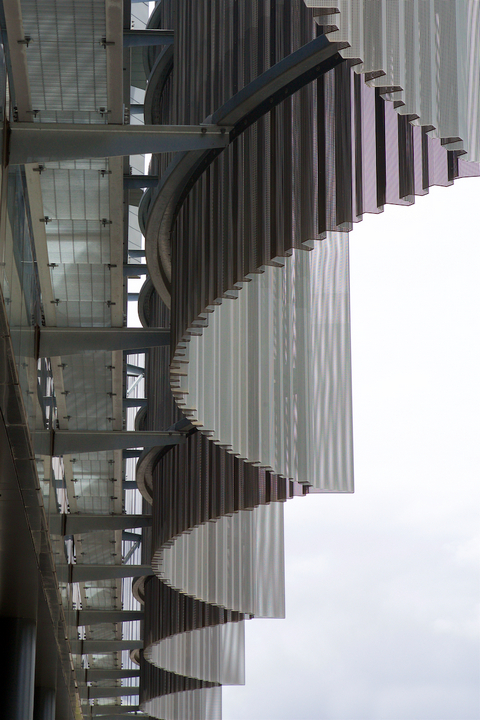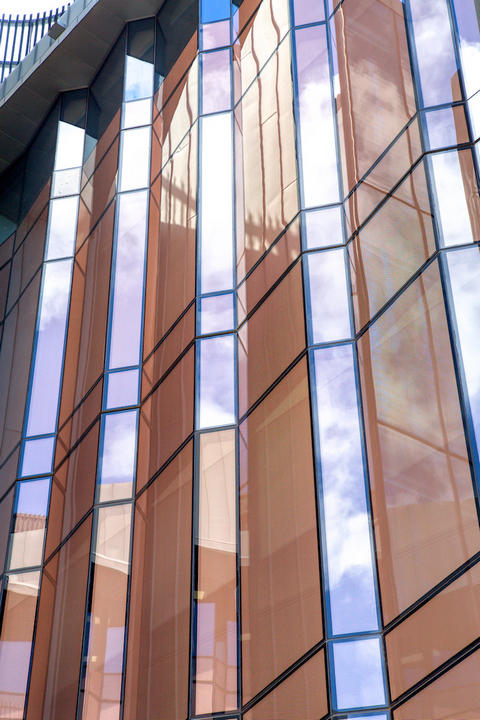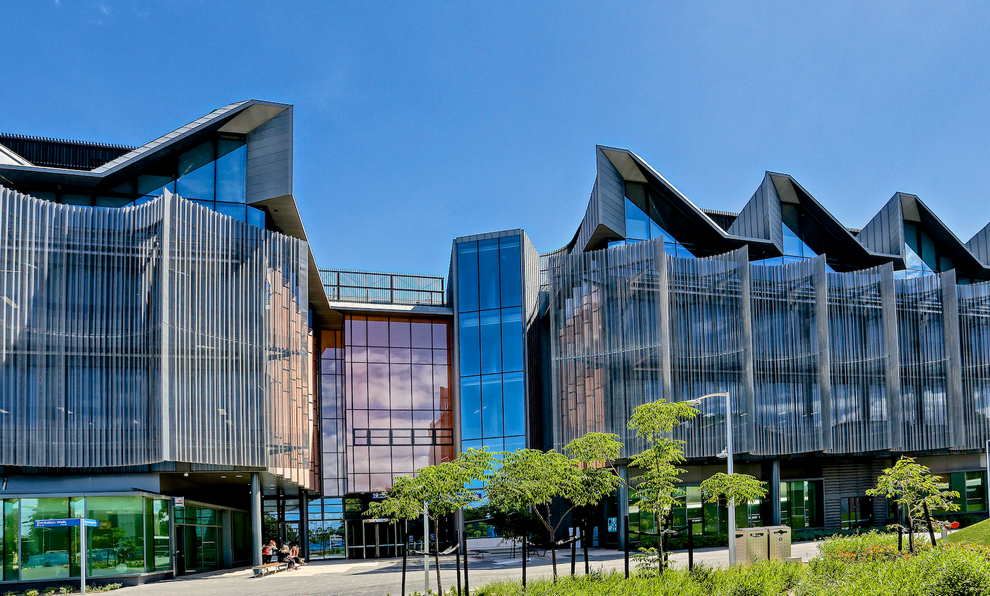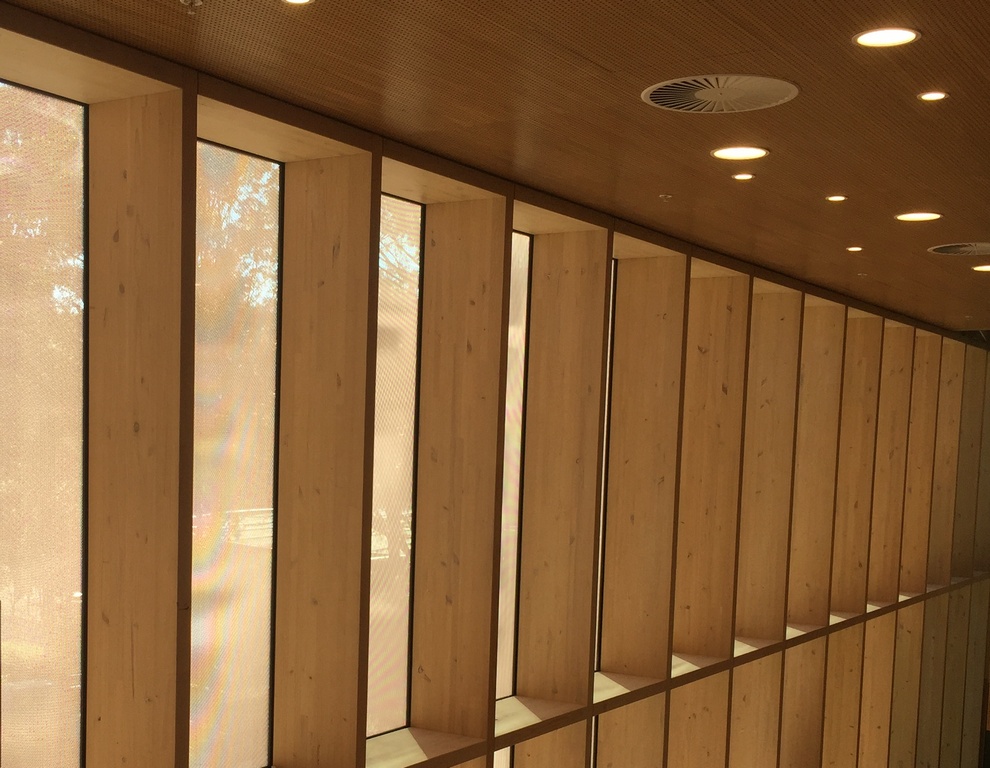
LEARNING AND TEACHING, MONASH UNIVERSITY
The $225 million Learning and Teaching Building at Monash University in Melbourne, Australia, forms a new gateway to the university’s Clayton Campus. Completed in 2017, the building is a multi-faculty learning facility with innovative formal learning and teaching spaces complemented by informal learning hubs.
Multi-award winning design studio John Wardle Architects has created a visually inspiring, world-class learning environment, designed to encourage learning engagement. Each semester the building accommodates thousands of students and is the home of advanced learning and teaching practice across the university.
Inhabit provided façade consulting, engineering and certification on the project. The building has a combination of double-skin facades comprising of curtain wall with integrated folded perforated zinc screens and flush glazing with timber and steel mullions in large-span spaces.
The roof features sawtooth profiles with double glazing and high-performance frameless double-glazed louvres throughout to optimise energy efficiency and air tightness. The façade also features high thermal performance with thermal breaks designed to all of the outriggers to minimise heat loss through cold bridging.
Awards:
. 2018 National Award for Educational Architecture, Australian Institute of Architects
. 2018 National Award for Interior Architecture, Australian Institute of Architects
-
ScopeFAÇADE CONSULTING + FAÇADE ENGINEERING + CERTIFICATION
-
LocationMELBOURNE, AUSTRALIA
-
ClientMONASH UNIVERSITY
-
DeveloperMONASH UNIVERSITY
-
ArchitectJOHN WARDLE ARCHITECTS
-
ImagesMAC-ACCESS
