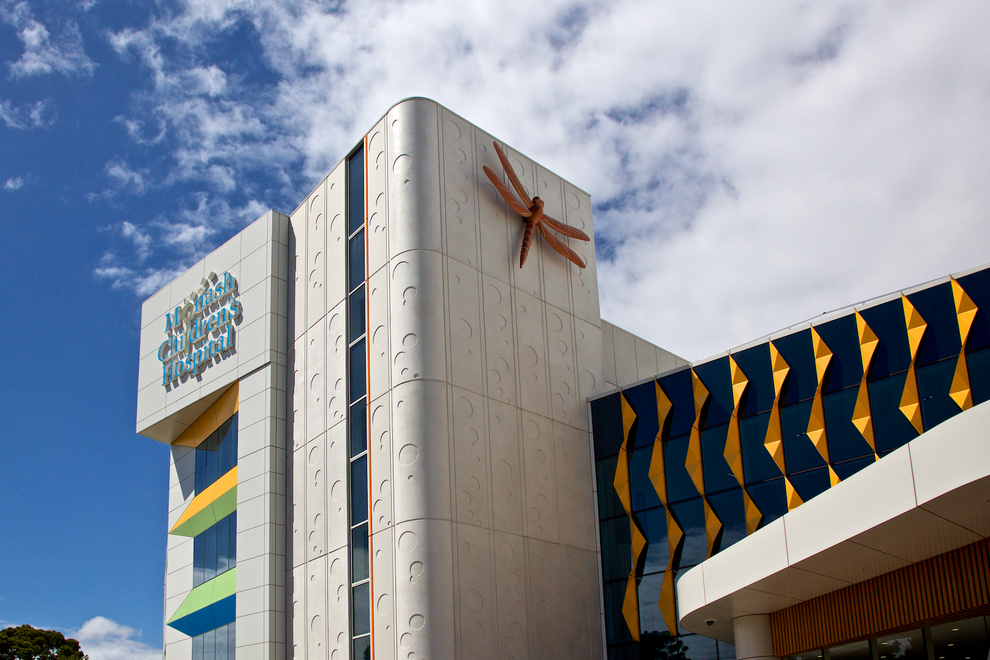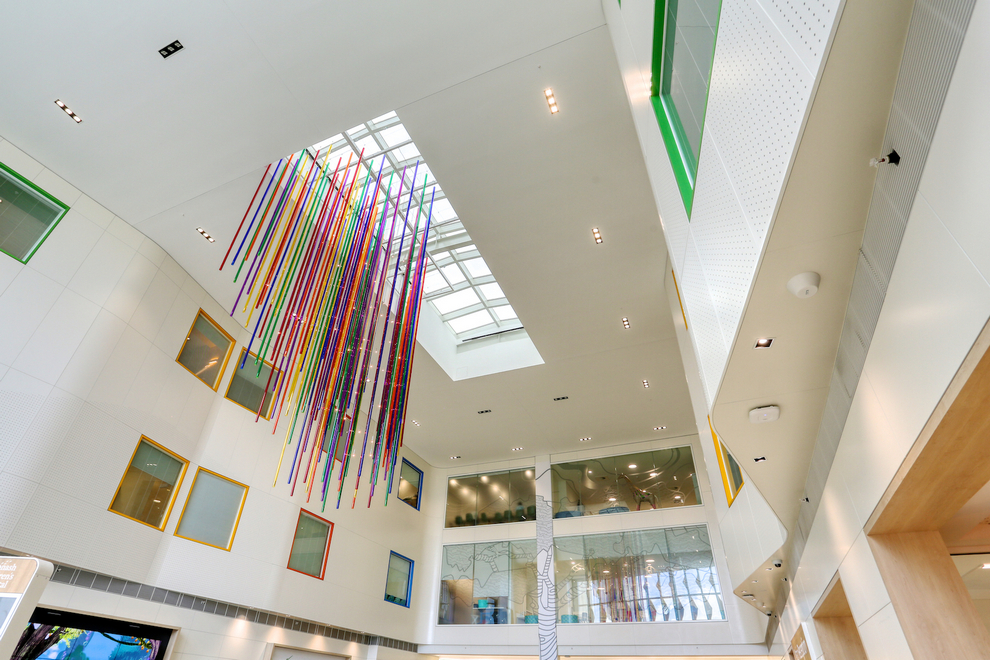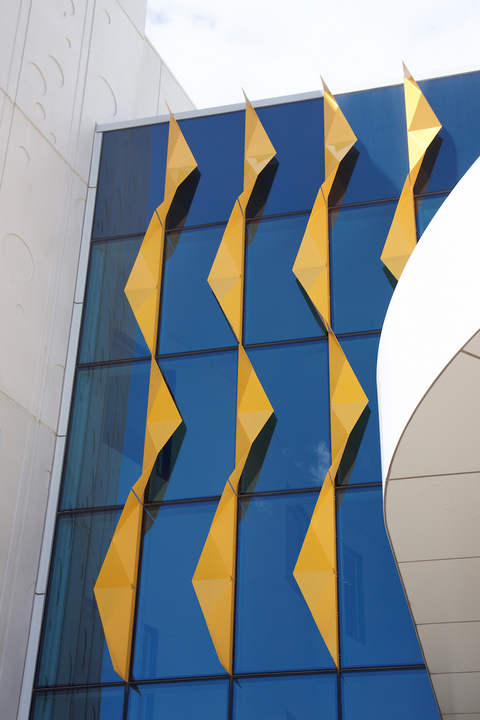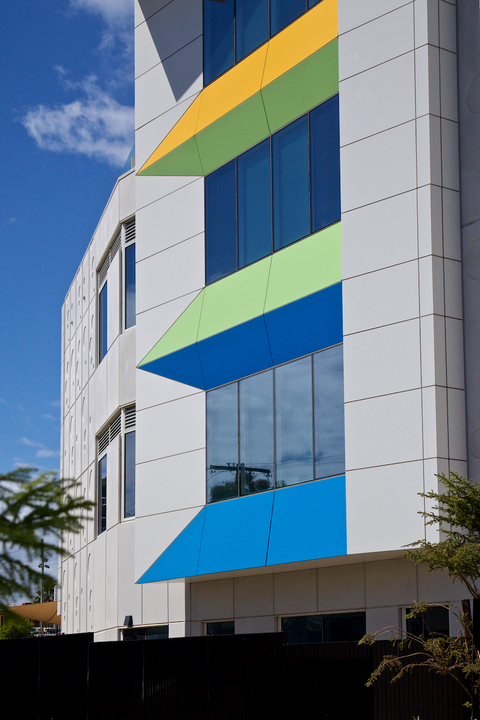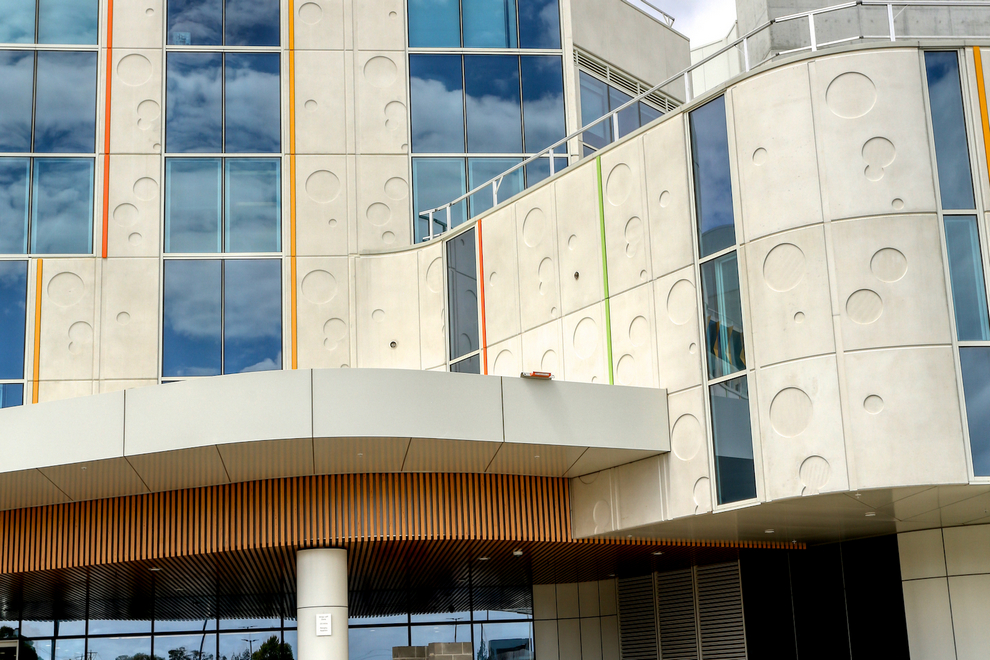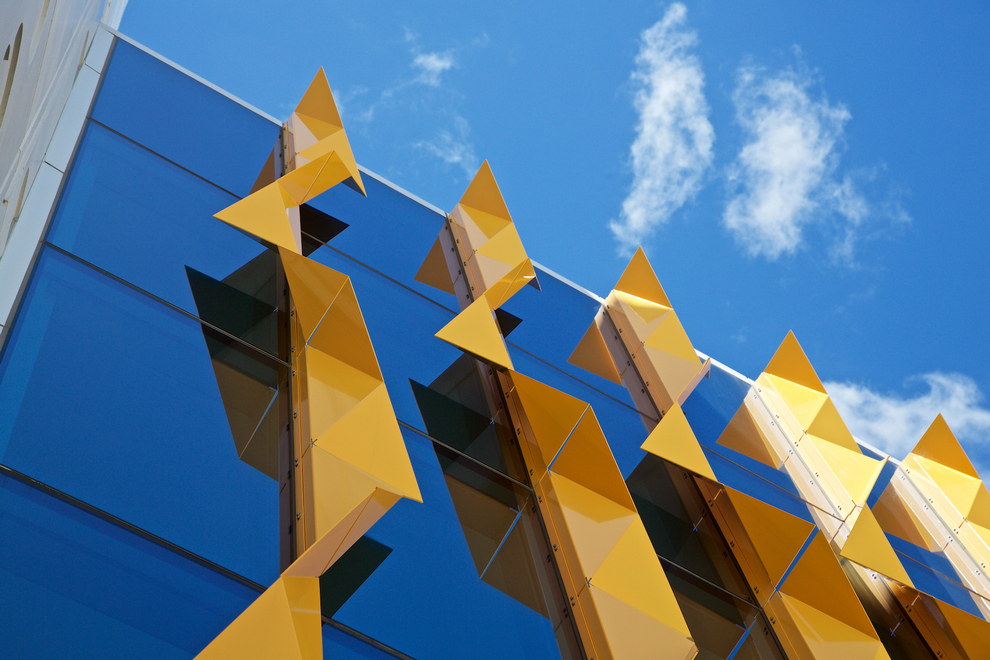
MONASH CHILDREN’S HOSPITAL
The AU$250 million, purpose-built paediatric hospital is one of the largest children’s hospitals in Australia. Equipped with the most advanced medical equipment, the hospital will treat more than 7000 patients every year and provide children in Melbourne’s south-east with healthcare.
Access to natural light, fresh air and views throughout the building are integral to the design and the 28,000-square-metre building is set around three central atriums that include a play centre for children and their visiting pets. Double-glazed skylight systems deliver natural light into the building and in the main reception area, colourful rods cascade from the atrium skylight creating a kaleidoscopic effect on sunny days.
The project façades consisted primarily of unitised aluminium curtain wall systems that included a variety of cladding types and fin systems around the different wings of the hospital, as well as some site installed cladding and precast systems. The nature of the project has also required higher attention to detail, such as glazing impact resistance and acoustic jockey sashes, to meet the sensitive requirements of the required hospital programs.
Inhabit provided full façade consulting services to the project.
-
ScopeFAÇADE CONSULTING + DESIGN DOCUMENTATION
-
LocationMELBOURNE, AUSTRALIA
-
ClientVICTORIAN DEPARTMENT OF HEALTH | SILVER THOMAS HANLEY
-
DeveloperLENDLEASE
-
ArchitectSILVER THOMAS HANLEY
-
PhotographyMAC-ACCESS
