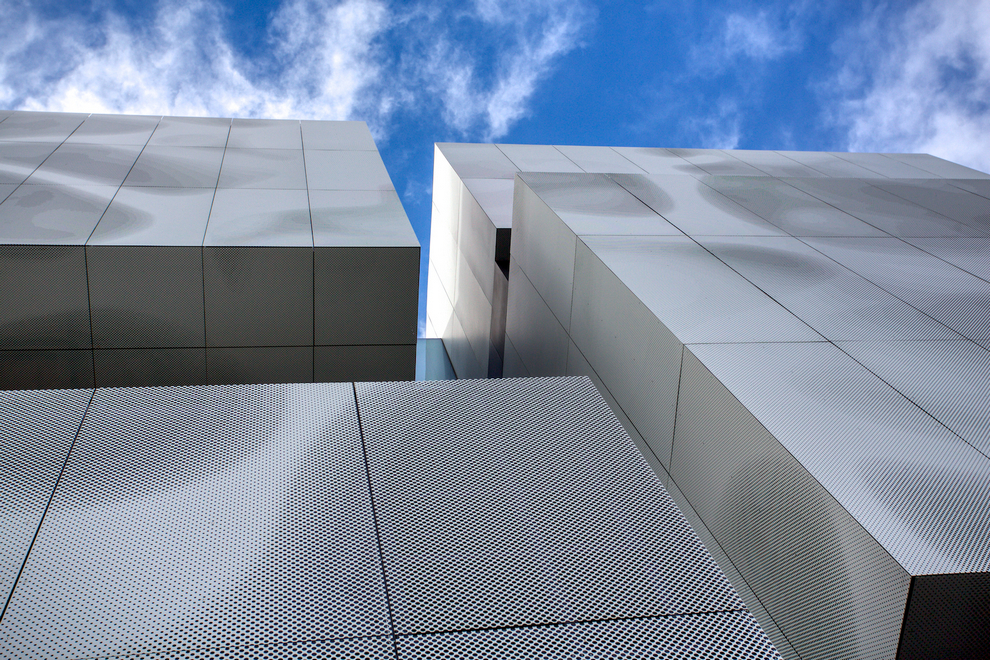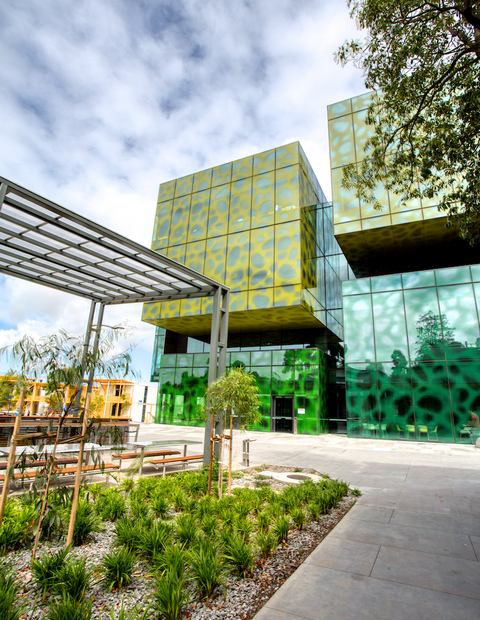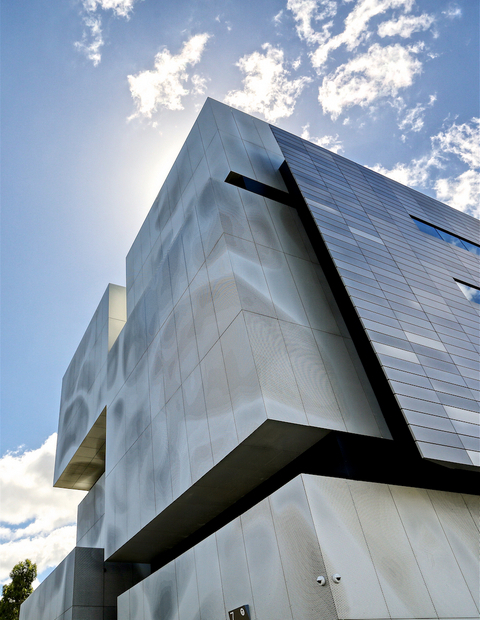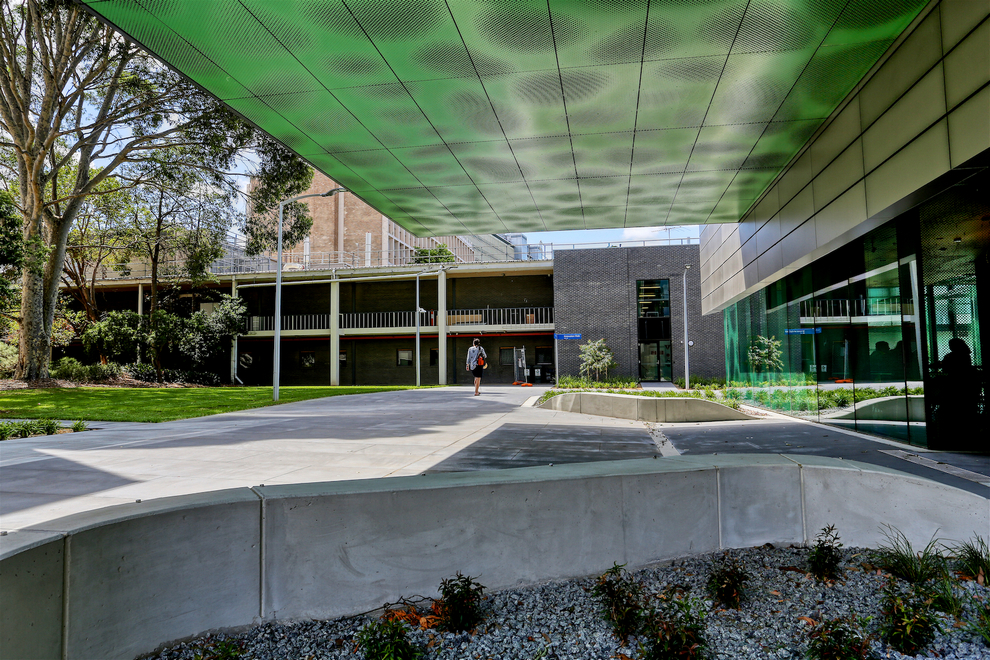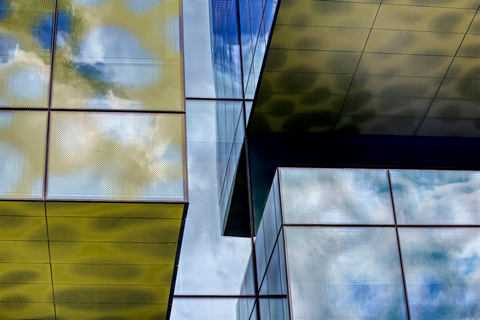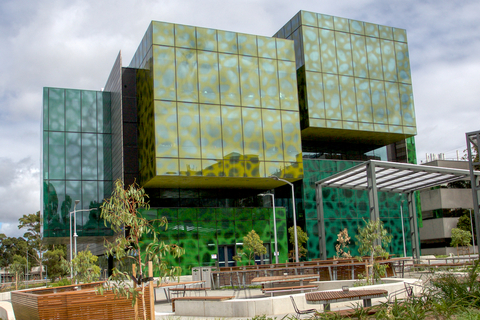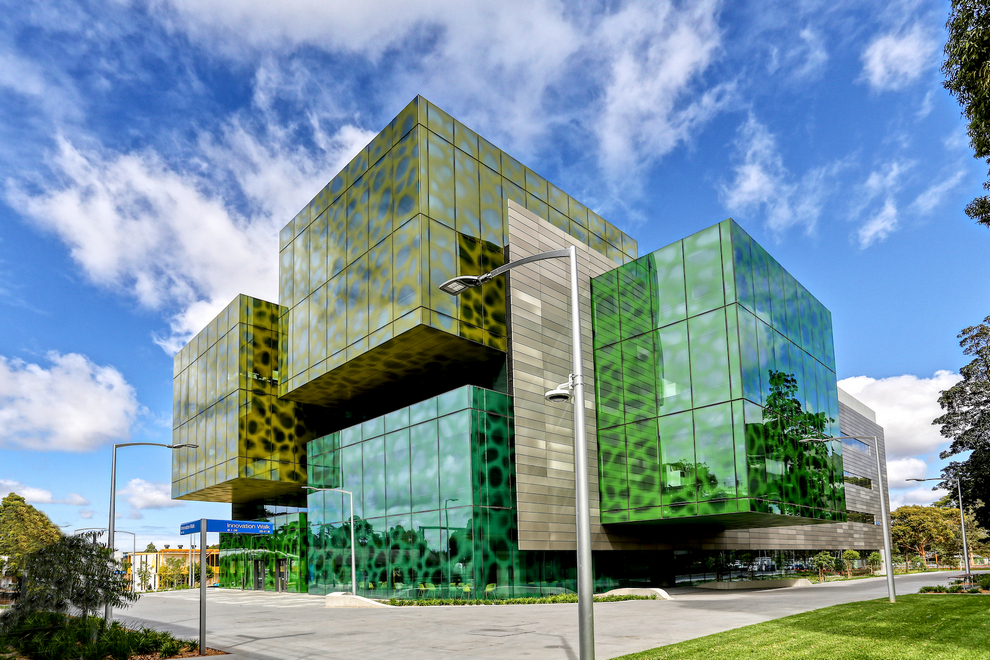
BIOMEDICAL LEARNING & TEACHING, MONASH UNIVERSITY
The Monash Biomedical Learning and Teaching building on the Clayton campus of Monash University, Melbourne, Australia, is as an innovative hub for undergraduate students studying the biomedical sciences.
Completed in November 2018, the building has been designed by architects Denton Corker Marshall with a 5-star Green Star Design and As Built rating, making it an iconic and energy-efficient learning centre.
Made up of a series of interlocking cuboid blocks, the building spans four levels and has a lower ground floor and roof plantroom. It will provide a total of 11,400 square metres of state-of-the-art learning space.
Inhabit was engaged to achieve a high-performance building envelope using a thermally-enhanced curtain wall and to provide energy efficiency design to minimise the thermal bridge.
The building features projected glazed boxes with custom-designed ceramic frit with a “Biomedical” organic pattern with maximum transparency in the vision zone. Optimization of the frit locations and coverage has been developed to meet the energy reduction, daylight and comfort targets.
Monash University has a commitment to improving the performance of their building stock, with a focus on energy efficiency and thermal comfort. A whole building air permeability target of 3.0m3/hr per m2 at 50Pa has been considered for the Biomedical Learning and Teaching Building.
Awards:
. 2019 Australian Institute of Architects (AIA) Award, Victoria – Educational Architecture
-
ScopeFAÇADE CONSULTING + BUILDING PHYSICS
-
LocationMELBOURNE, AUSTRALIA
-
ClientMONASH UNIVERSITY
-
ArchitectDENTON CORKER MARSHALL
-
BuilderMULTIPLEX
-
PhotographyMAC-ACCESS
