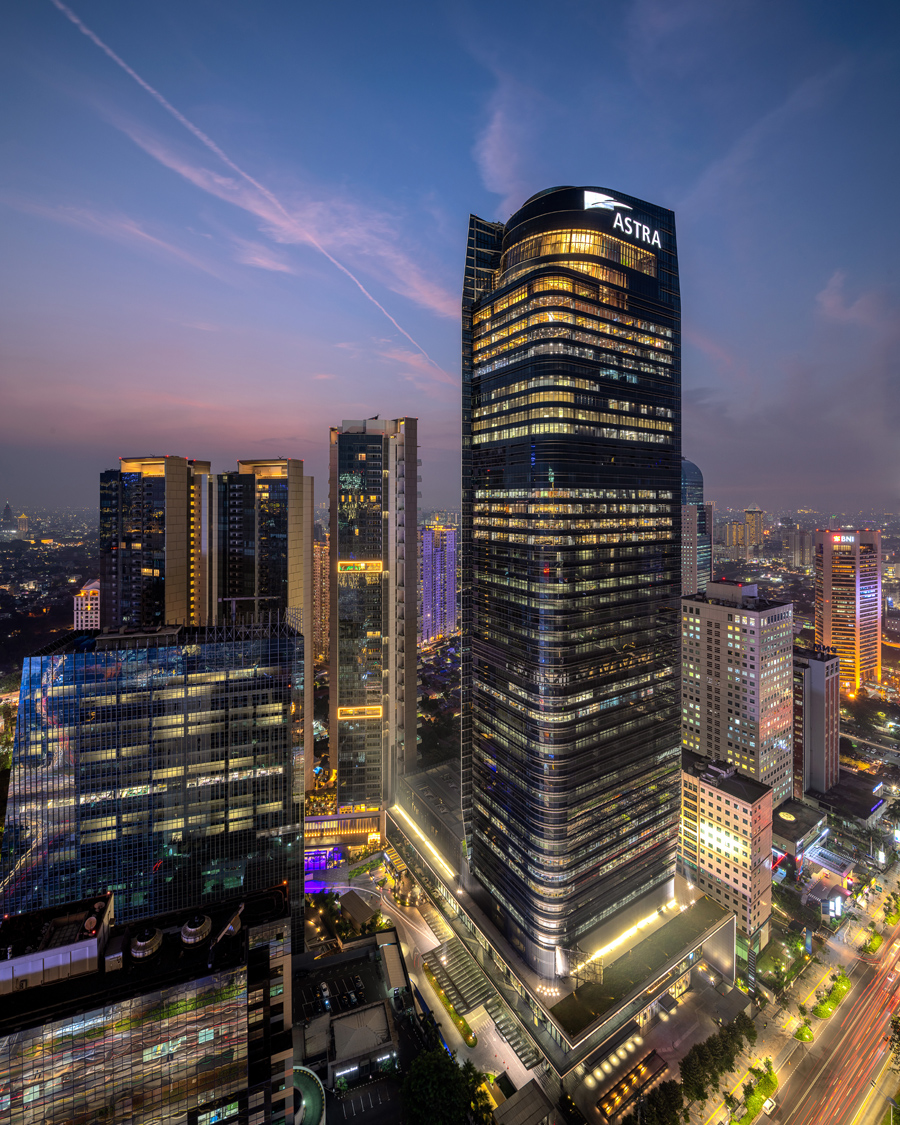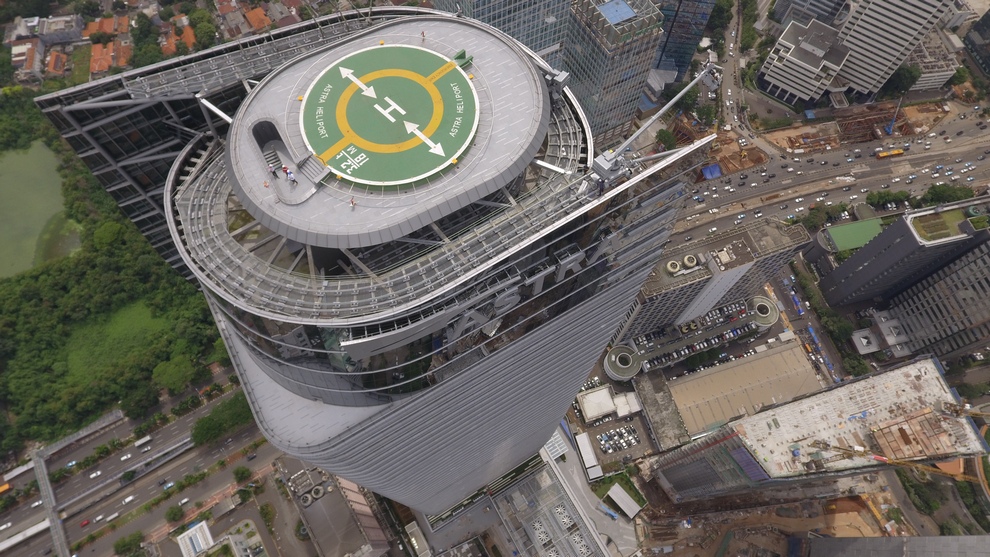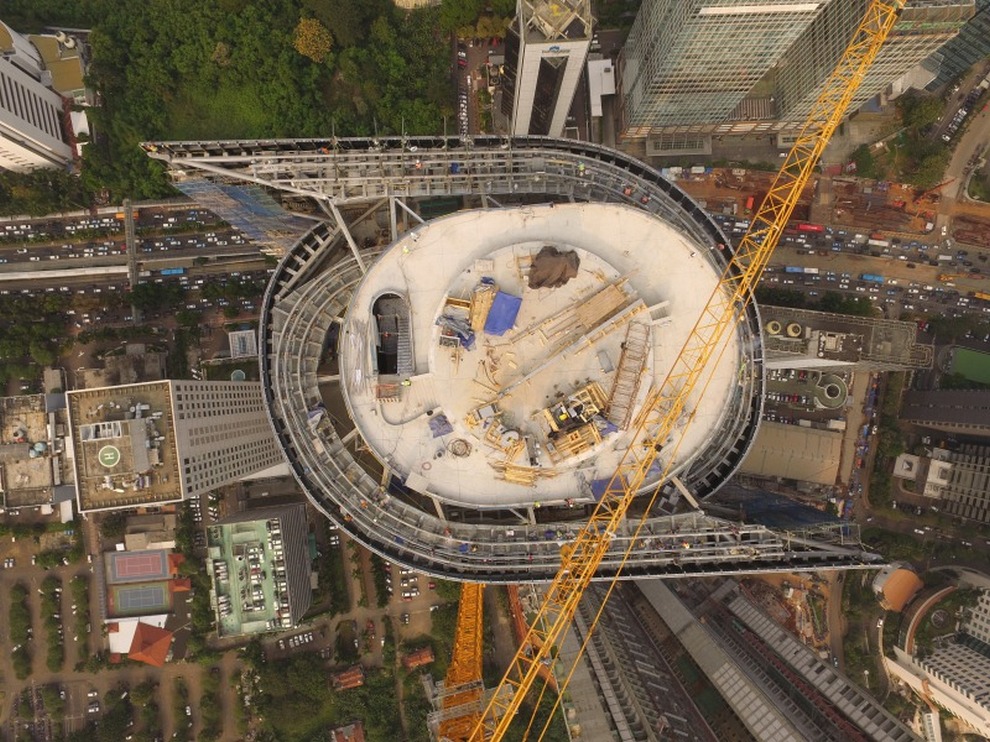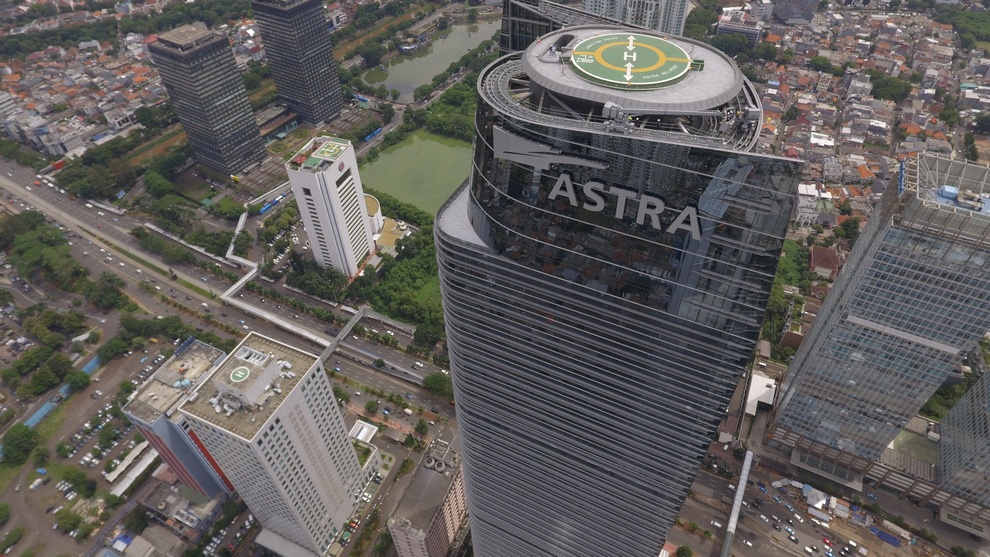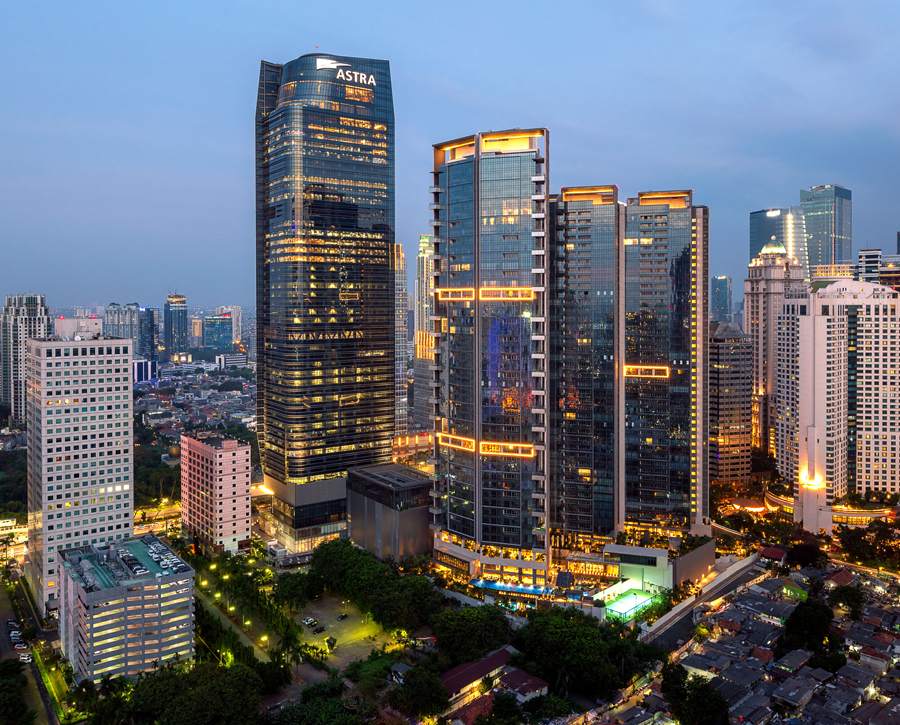
MENARA ASTRA HEADQUARTERS
This premium grade A commercial tower is one of the most modern office buildings in Indonesia. Standing at 270m in height in Central Jakarta, the development accommodates general and executive office space over 47 storeys. As the city is in the earthquake-prone ‘Pacific Ring of Fire’, the building was designed to be capable of withstanding a 1 in 500-year seismic event.
Astra International obtained a Platinum Green Mark Rating (Provisional) by BCA Singapore for the development.
The façade includes high performance unitised curtain wall systems, large span glass façades, twin 5 meter cantilevered wing wall structures and a complex 3-dimensional geometric crown structure. The crown structure, with a 30m steel supported unitized screen parapet, integrates with a complex 3 dimensional track system that supports the cleaning BMU systems.
The BMU systems have been procured from Europe with each machine having a fixed jib reach of 14m. The machine itself weighs in at 18 tonnes while the shunt car that moves the machines between tracks, weighs in at 14 tonnes.
-
ScopeFAÇADE CONSULTING + ACOUSTICS + ACCESS + MAINTENANCE
-
LocationJAKARTA, INDONESIA
-
DeveloperASTRA INTERNATIONAL
-
ArchitectNIKKEN SEKKEI
