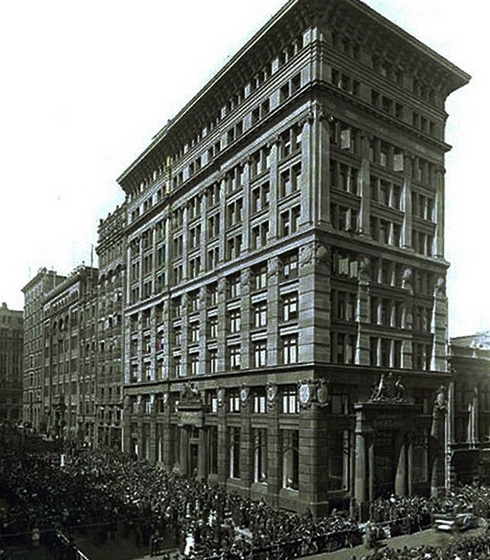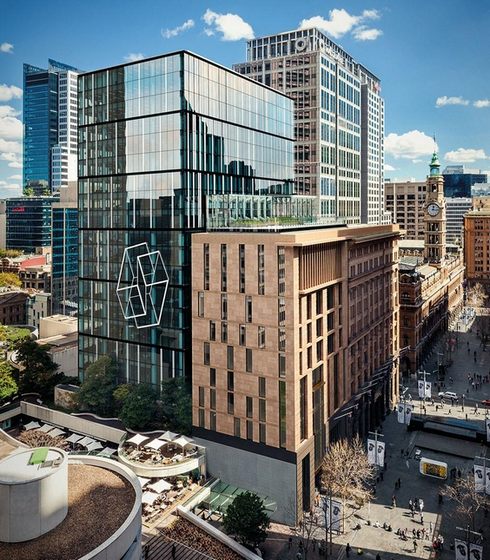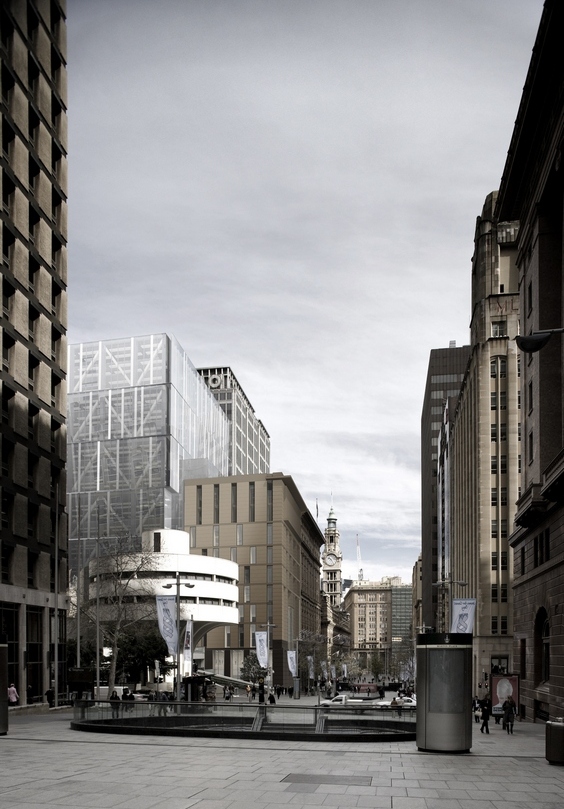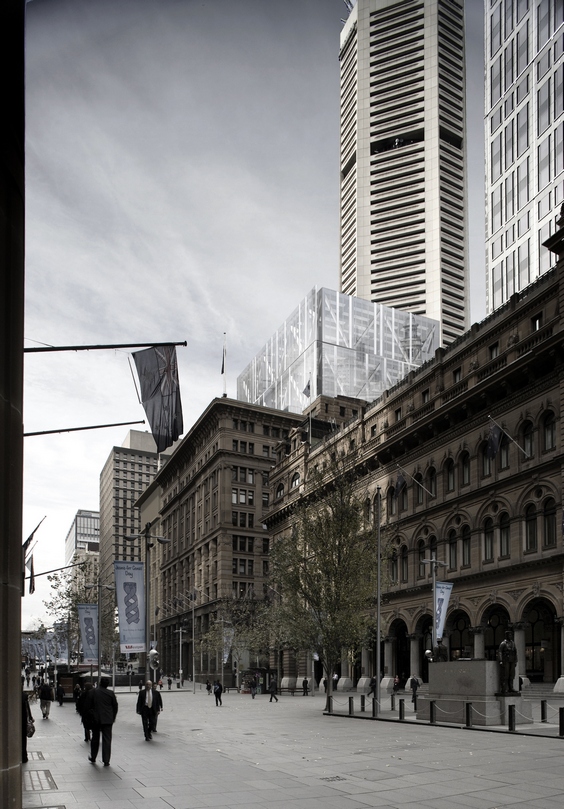

No.5 MARTIN PLACE
Opened in 1916 as the headquarters of the Commonwealth Bank of Australia, this is one of Sydney’s most loved sandstone buildings. A significant heritage restoration saw the building modernised into a 5 Star Green Star commercial tower while retaining its distinctive historic character.
The original bank with historic façades and light wells was fully renovated while retaining its distinctive features, including the sandstone facades, marble lobbies and interconnecting staircases.
Inhabit was engaged to provide façade consulting on the reglazing of the heritage windows including updating thermal and acoustic requirements, the design of the refixing of the heritage vault door panels. The team was also involved with the restoration / redesign of the Albers artwork and the design of the tracyte stone panels.
The original building is connected to a rebuilt 9-storey stone building on Martin Place with nine additional levels cantilevered above. These have full height glazing set in front of a triangulated frame.
The building features a high level of environmental credentials including a 5 Star Green Star Office As Built v3 rating, a 5 Star NABERS Energy rating and a 3.5 Star NABERS Water rating. Award:
. 2017 Property Council of Australia RLB Australian Development of the Year
. 2016 National Architecture Awards – Award for Heritage
. 2016 National Architecture Awards – Award for Commercial Architecture
. 2016 New South Wales Architecture Awards – Commercial
. 2016 New South Wales Architecture Awards – Heritage
. 2016 New South Wales Architecture Awards – Urban Design
-
ScopeFAÇADE CONSULTING + LOGISTICS + ACCESS + MAINTENANCE
-
LocationSYDNEY, AUSTRALIA
-
ClientCBUS PROPERTY COMMONWEALTH PROPERTY OFFICE FUND (CPA)
-
ArchitectJOHNSON PILTON WALKER | TANNER KIBBLE DENTON ARCHITECTS

