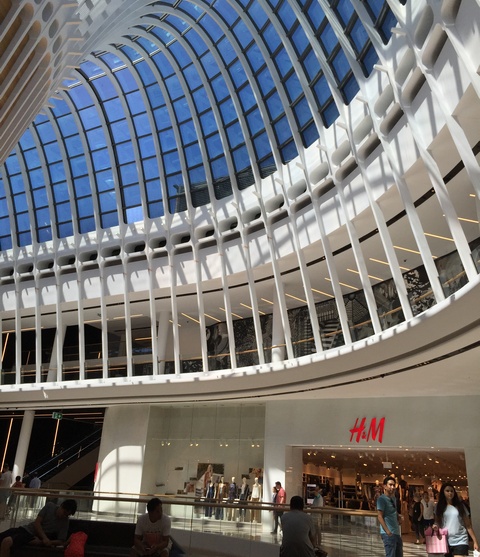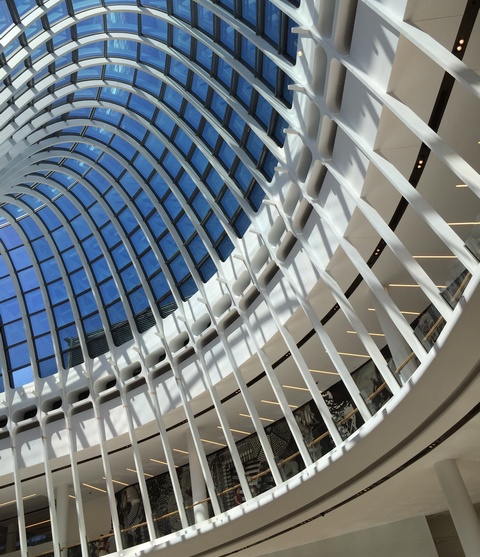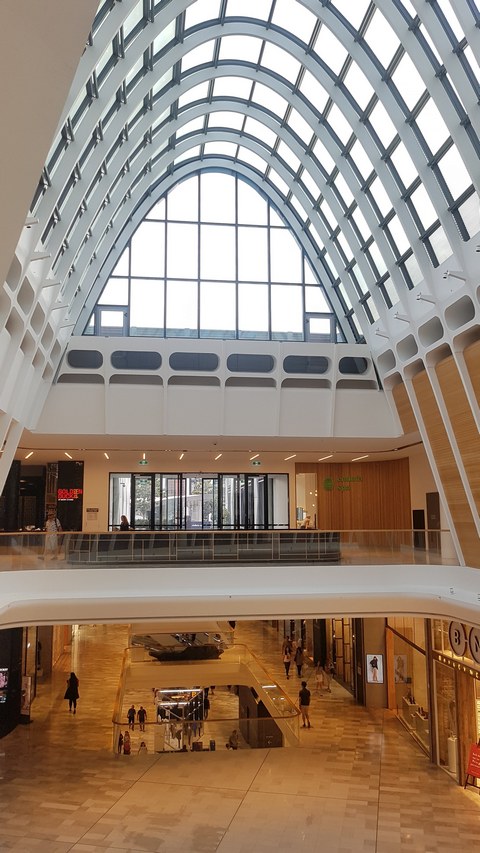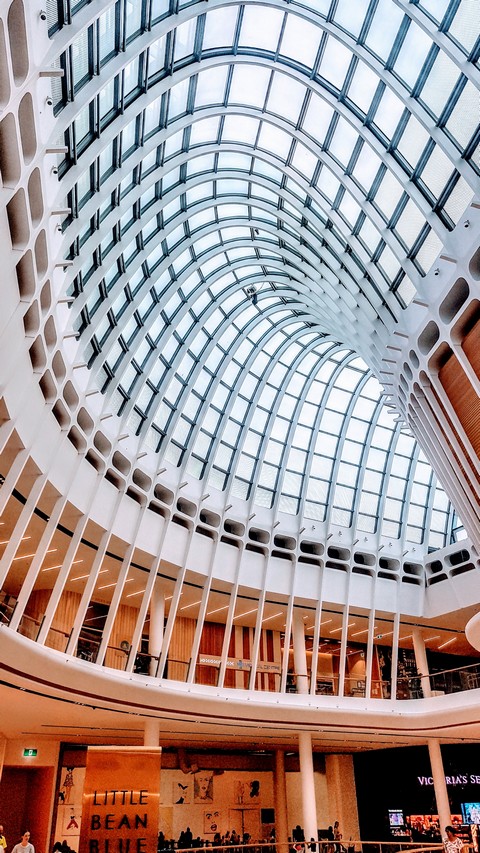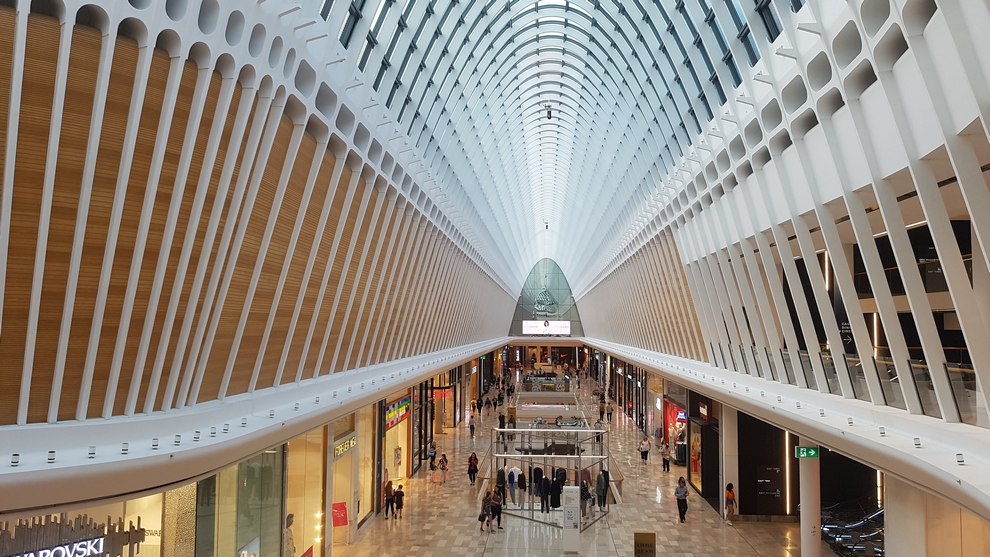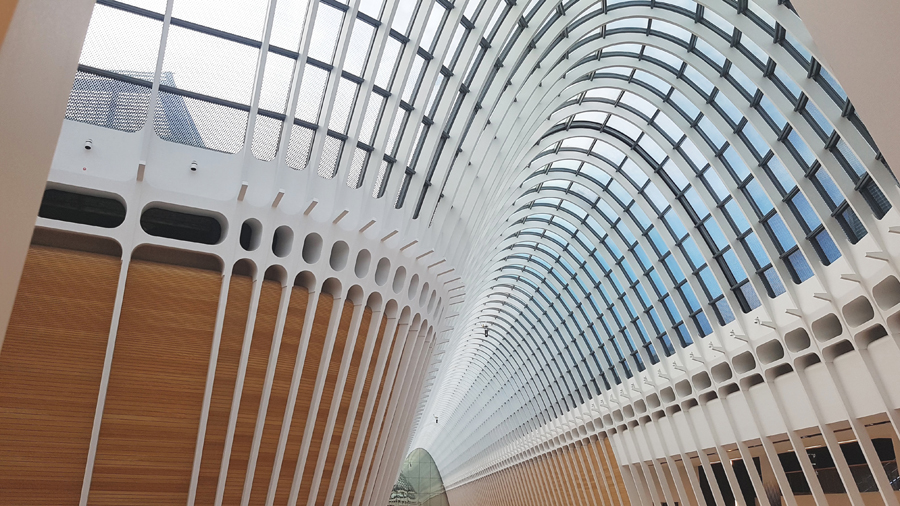
MALL SKYLIGHT – EASTLAND SHOPPING CENTRE
Eastland Shopping Centre, Melbourne, Australia, a metropolitan shopping precinct, has undergone a $655 million redevelopment, doubling in size to transform the centre into one of Melbourne’s most progressive urban shopping, entertainment and leisure destinations.
The centre’s new Skylight encloses the central mall area and provides daylight to three levels of premium retail space.
At 171m long, the mall skylight is a continuous parabolic arch skylight with a base span and apex of 14.7m.
The structure is made from fabricated laser-cut steel sections and the glass includes curved and facetted double-glazed units, with some inclusive of a graduated frit pattern to assist thermal performance and provide screening.
Inhabit was engaged by Sinobau Architectural Engineering Construction to provide engineering and certification, design management and thermal modelling.
-
ScopeFAÇADE CONSULTING + FAÇADE ENGINEERING + BUILDING PHYSICS
-
LocationMELBOURNE, AUSTRALIA
-
ClientQIC GLOBAL REAL ESTATE + PROBUILD + SINOBAU
-
DeveloperQIC GLOBAL REAL ESTATE
-
BuilderPROBUILD
-
Design ArchitectACME
-
Project ArchitectBUCHAN GROUP
