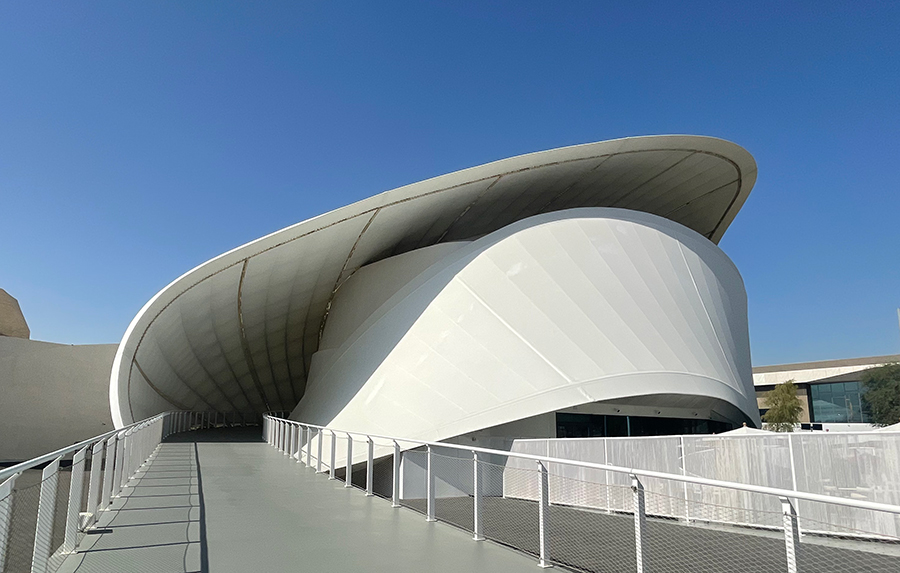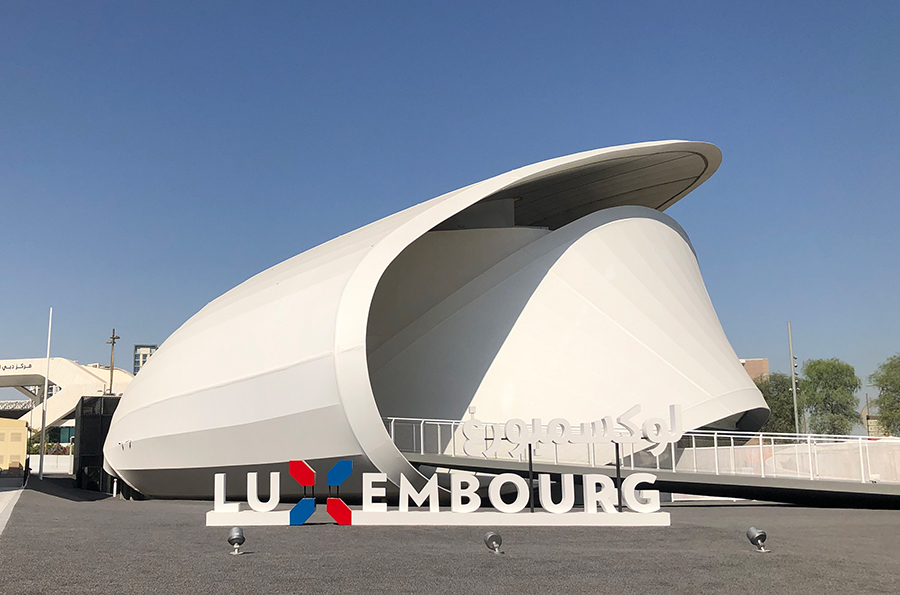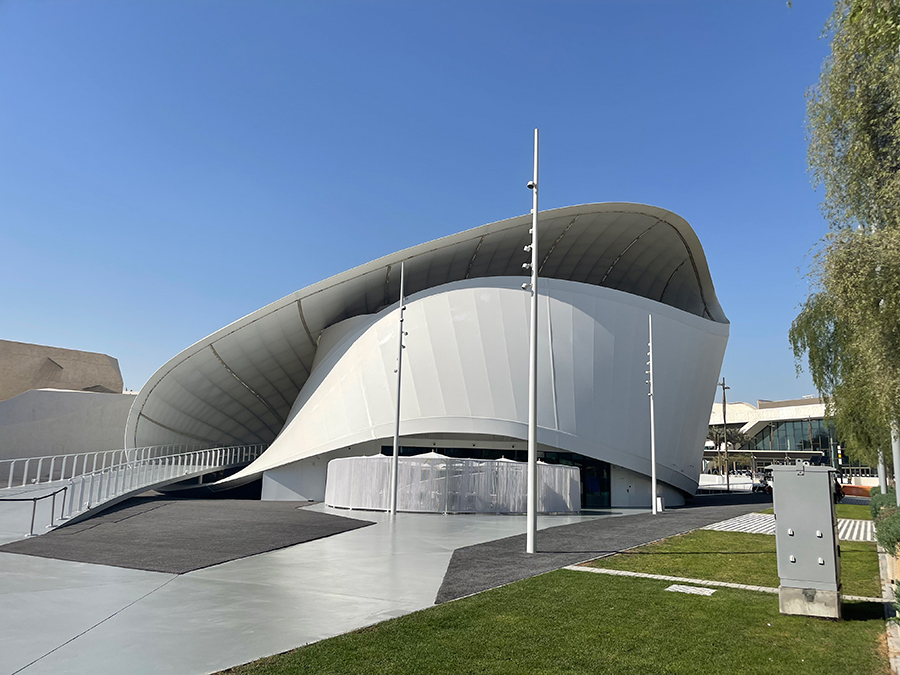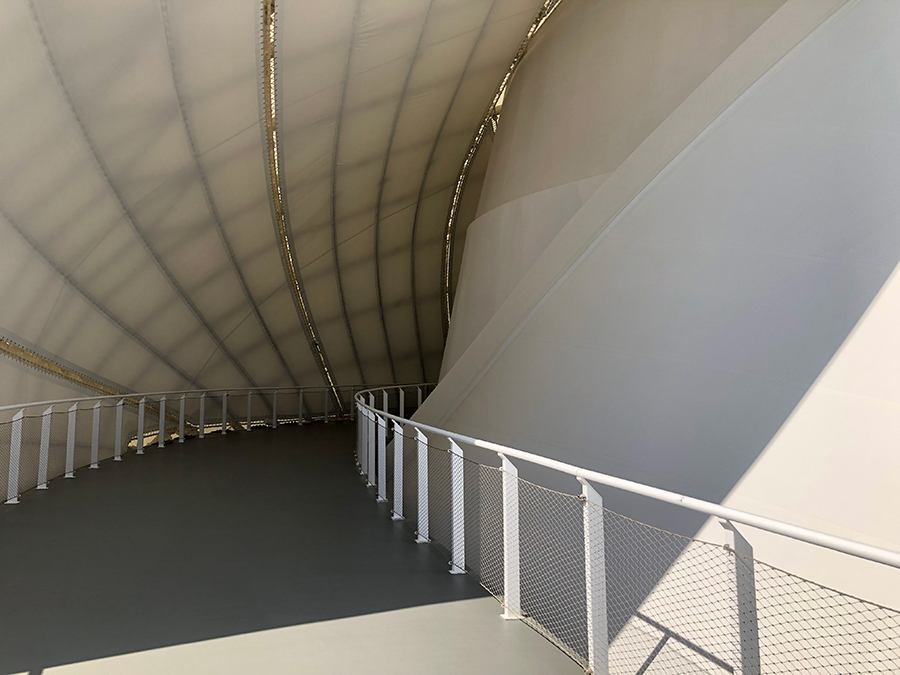
Luxembourg Pavilion
The theme for the Luxembourg pavilion at Dubai EXPO 2020 is “Opportunity”, reflecting the history of Europe’s small nation state, its present and ITS future. Designed by Luxembourg architects Metaform, the building is based on the Möbius strip, where twisting and folding of a ribbon results in one single surface, with no beginning and no end, symbolizing an infinity, and in this context, sustainability and the circular economy.
According to architect and Metaform Partner GG Kirchner, the client and the Expo required 70% of the materials used to be reused or recycled. For this reason they opted for a steel structure as steel can easily be recycled.
A double-skin PTFE membrane system is double curved and tensioned over the steel grid shell. Inhabit’s Dubai team provided geometry checking of the membrane form and steel structure as well as access and maintenance consulting during the design stages and façade consulting during the construction.
Inhabit’s Middle East Acoustics team was engaged by WME to provide acoustic and scenography design components to the pavilion.
“Our work encapsulated the interior acoustics / audio visual systems noise and mitigation control / advice to the exhibition designers on the use of audio and other sound generating devices and optimal setting of levels for all playback devices so that loud parts of the exhibition do not overrule the desirable quiet areas. As Luxembourg as a country is heavily focused on Space exploration, as much as it is considered to be one of the most serene countries in the world, the acoustic challenges for encapsulating all of the country’s nuances were complex and diverse.”
-
ScopeFAÇADE CONSULTING + ACOUSTICS +ACCESS + MAINTENANCE
-
ClientWME CONSULTANTS
-
ArchitectMETAFORM ARCHITECTS
-
PhotosTROY HAWORTH


