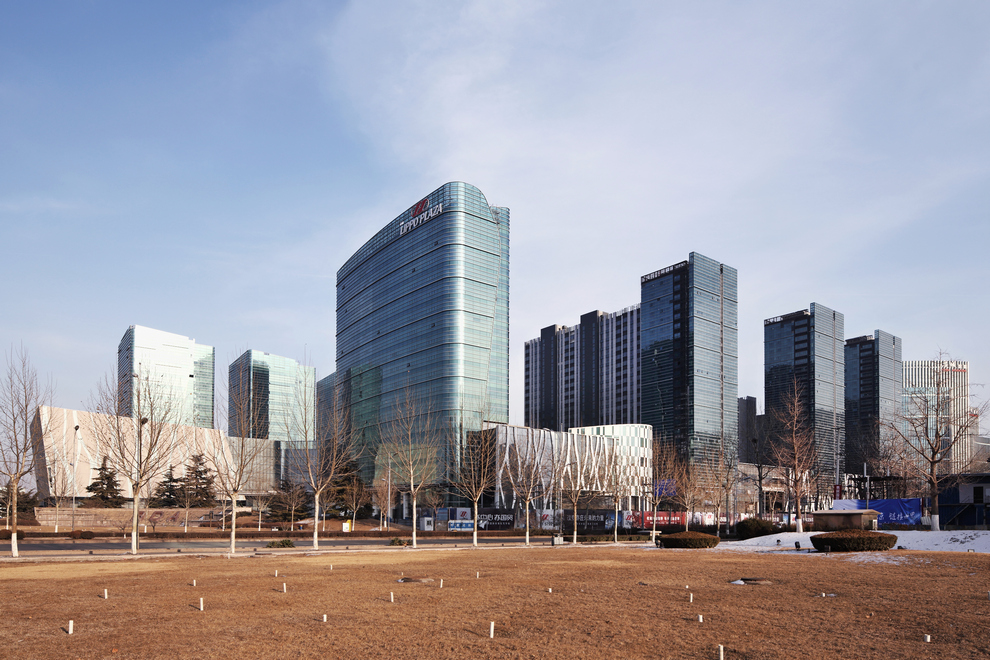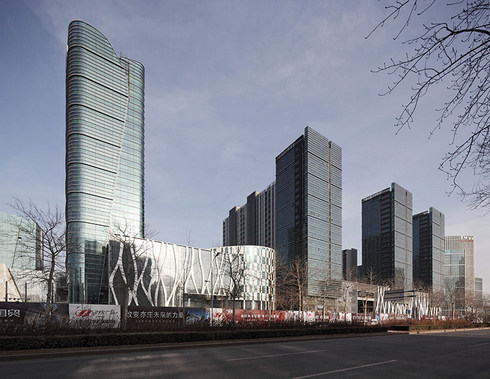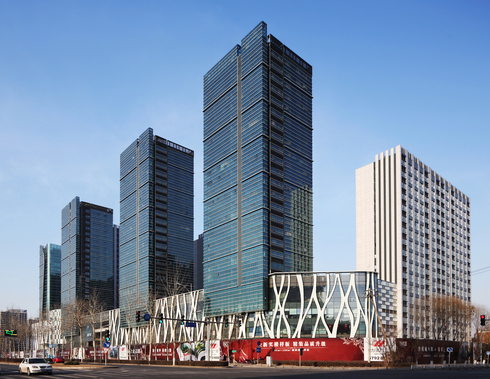
LIPPO PLAZA
This complex development comprises 4 office towers, 10 residential towers and their retail podia with GFA of more than 300,000 sqm and a maximum height of 100m.
The main façade systems are curtain wall, stone and metal claddings. Inhabit’s role was to provide full process façade consulting including design, specification, tender and shop drawing review, and construction supervision. The project was completed in 2013.
-
ScopeFAÇADE CONSULTING
-
LocationBEIJING, PRC
-
ClientLIPPO
-
ArchitectDP ARCHITECTS
-
PhotographyDP ARCHITECTS

