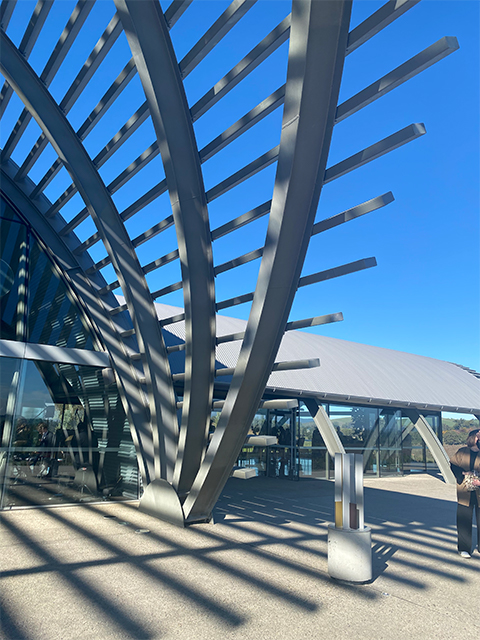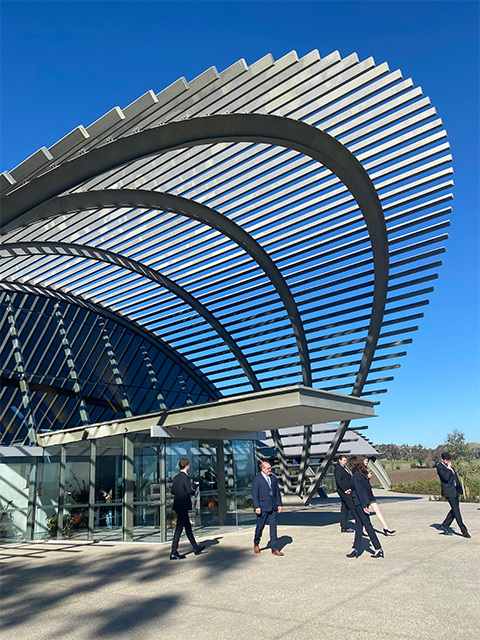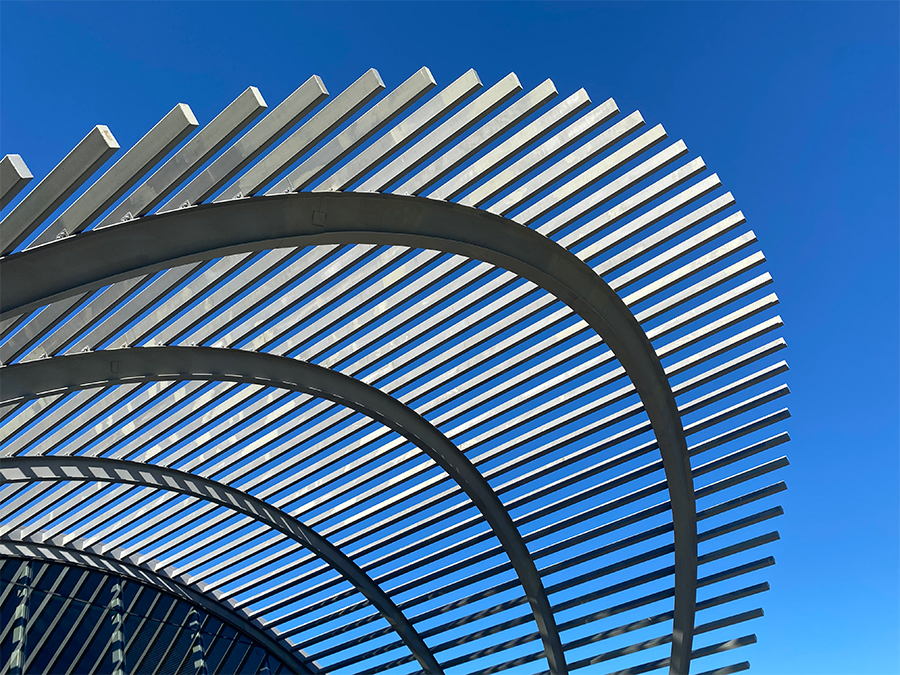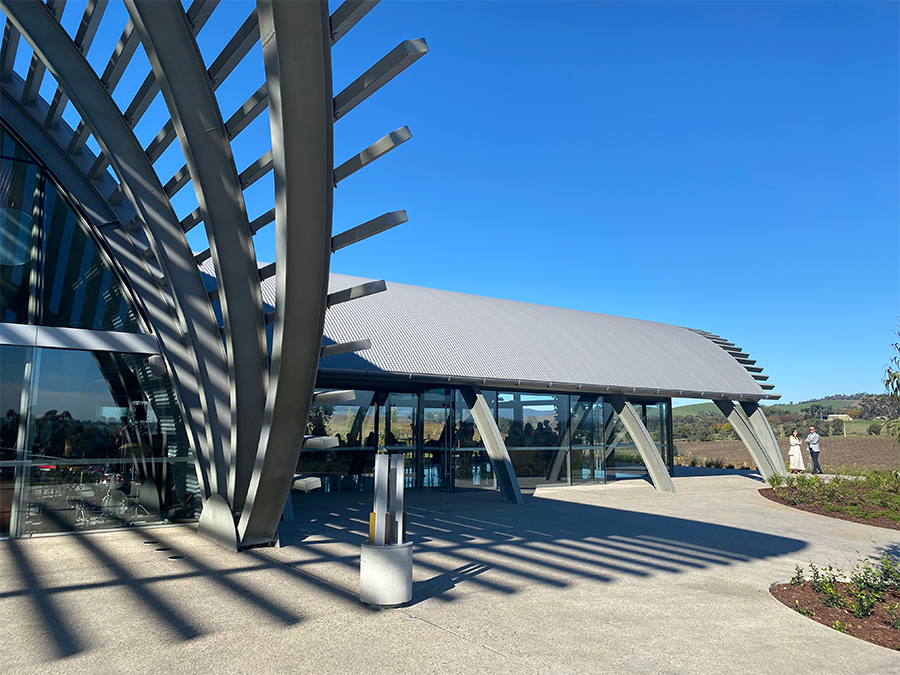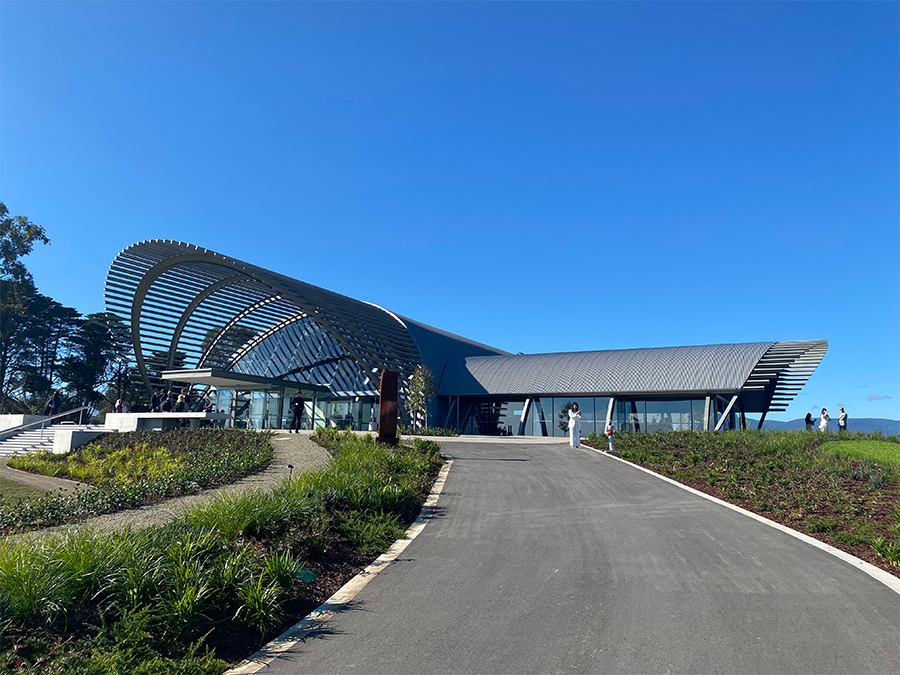
Levantine Hill Winery
The AU$20 million winery building at Levantine Hill Estate in Victoria’s Yarra Valley has been formally opened. The three-level complex is a sculpture-like barrel vault and combines a state-of-the-art winery, a display and events space, and wine tasting and presentation areas.
The building was designed by Melbourne architect Karl Fender of Fender Katsalidis Architects and its curved roof complements his existing design of the winery’s adjacent cellar door and restaurant. The building’s custom steel frame strips down to a skeletal frame at the front entry. Inhabit provided façade consulting for the project.
“Key project elements included refining the steel design and fixing methodology to achieve the seamless appearance of the exposed frame and glazing system that floats below the structure.”
Elissa Stirling, Regional Manager | Victoria
The Wurundjeri people people of the Kulin Nation are the Traditional Custodians of the Country where this project stands.
-
ScopeFAÇADE CONSULTING
-
LocationYARRA VALLEY, AUSTRALIA
-
ClientABD GROUP
-
ArchitectFENDER KATSALIDIS
