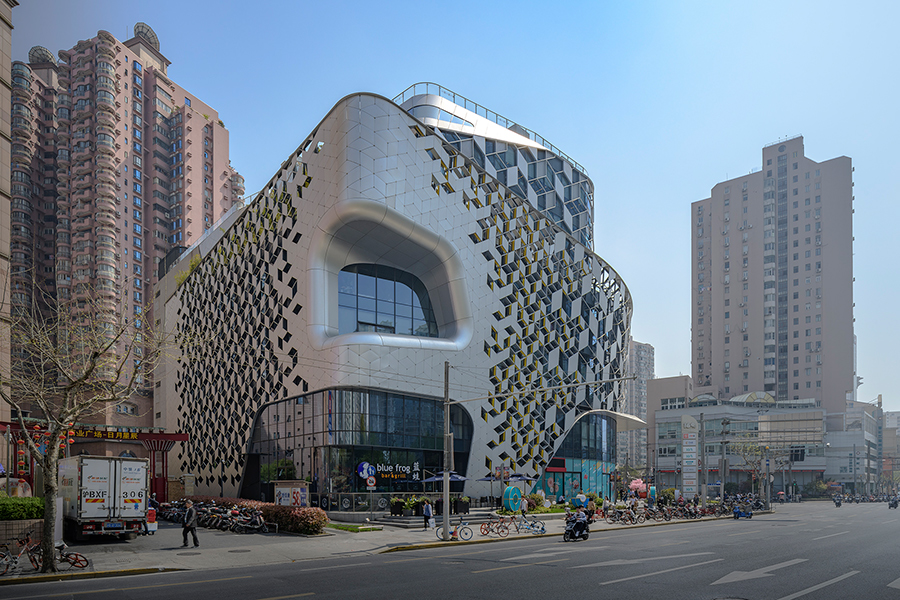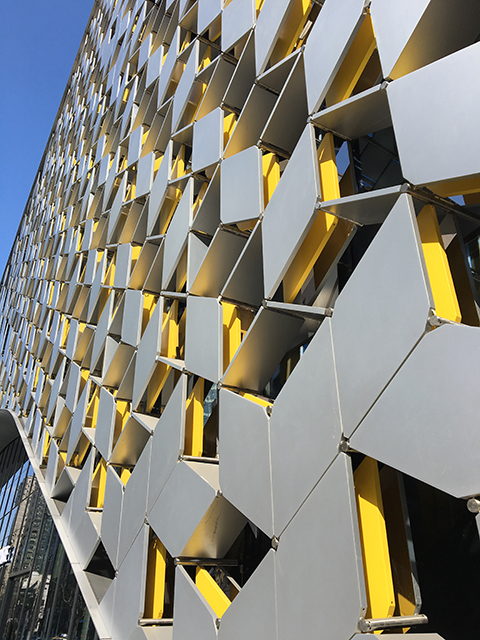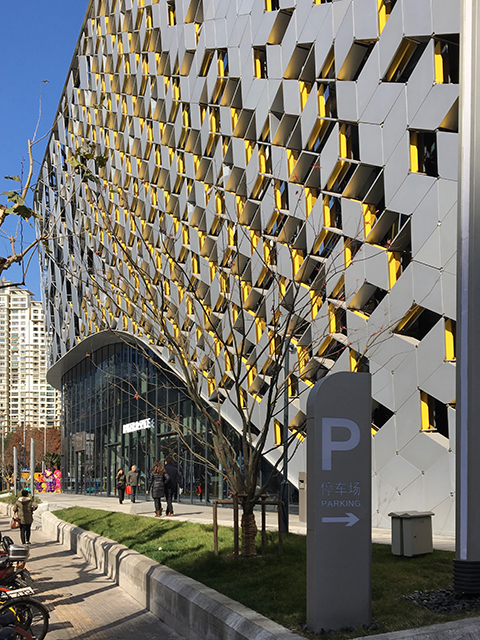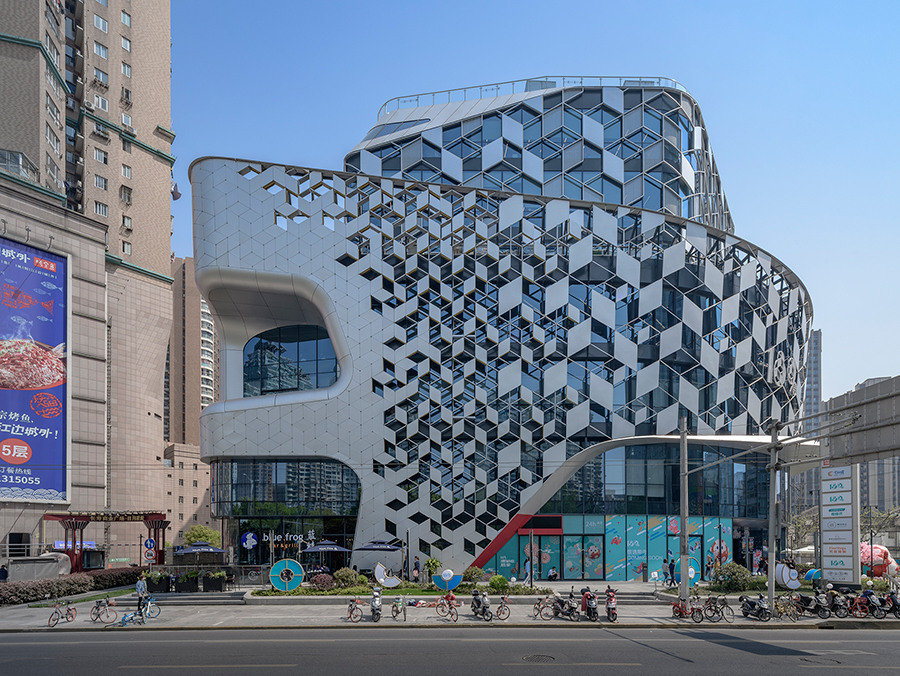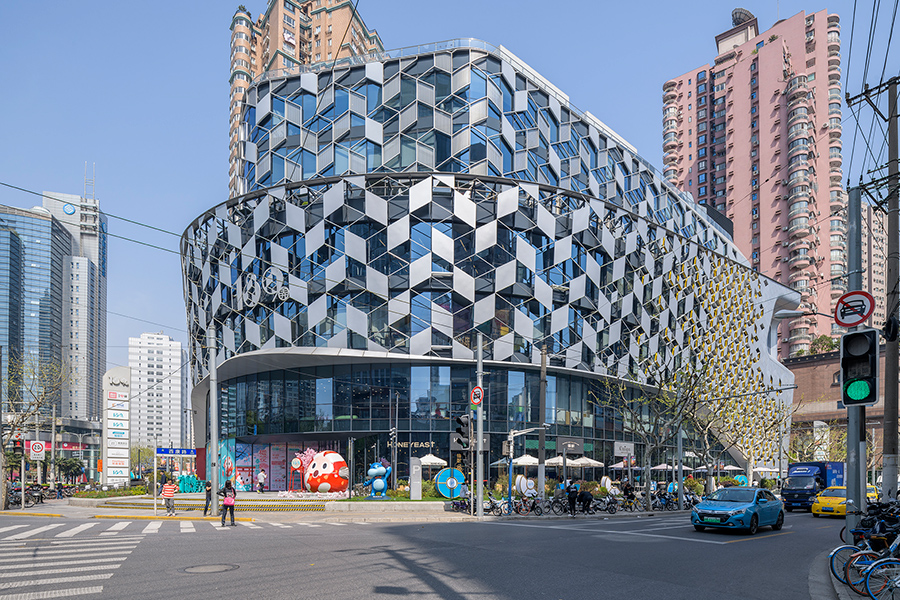
Lane 189
Located in the Putuo district in central Shanghai, People’s Republic of China, Lane 189 is a lifestyle destination for young professionals. The building has a total GFA of 38,740m2
with four storeys underground and seven storeys above ground. Architects UNStudio have reimagined the typical shopping mall by arranging restaurants, retail outlets and office space into a vertical city centre.
According to the architects “the design incorporates elements of ‘old Shanghai’ through geometry, pattern and materialisation and combines these with a contemporary urban experience, thereby creating a destination with a distinctly Shanghai feel. A gradient transition from bigger to smaller facade components regulates the exposure of the inside to the outside, and enhances the main entrance of the building.”
“The centre’s façade is made up of thousands of diamond-shaped aluminium panels fixed to the building. By using multi-layered components the architects have created depth in the building envelope and allowed for a variety of views of the surrounds while also providing functional transparency in specific areas. The façade panels are based on a hexagonal grid that follows the building’s geometry, providing constantly changing perspectives of the whole.”
Xuekun Qian, Founding Partner and Executive Director, Shanghai
Inhabit provided façade consulting to CITIC Capital on the project and assisted the architect in designing a stainless steel pin fixing detail to fix the aluminium panels to the building.
Award
. 2017 MIPIM Asia Awards – Best Retail Development, Gold
-
ScopeFAÇADE CONSULTING
-
LocationSHANGHAI, PEOPLE'S REPUBLIC OF CHINA
-
ClientCITIC CAPITAL
-
ArchitectUNSTUDIO
-
PhotosZILU WANG
