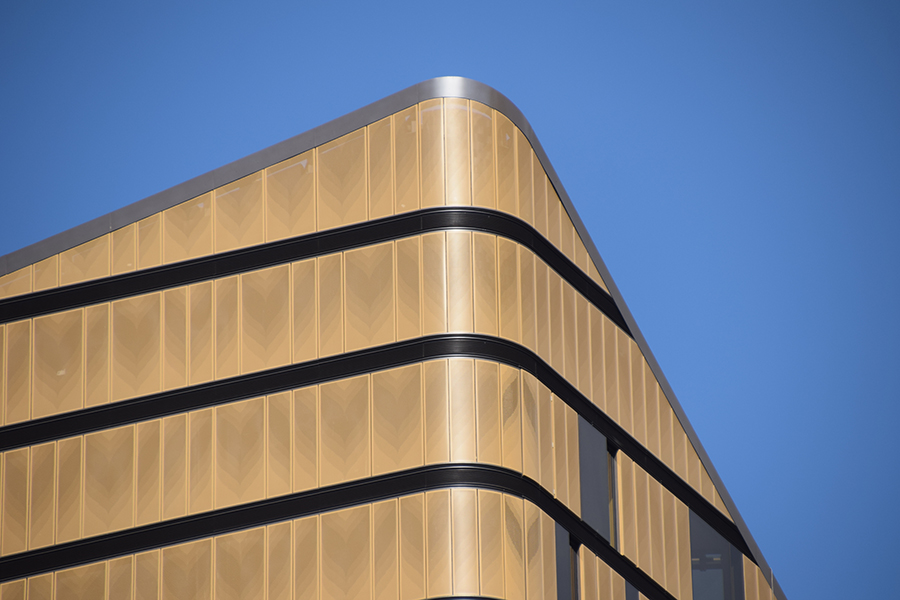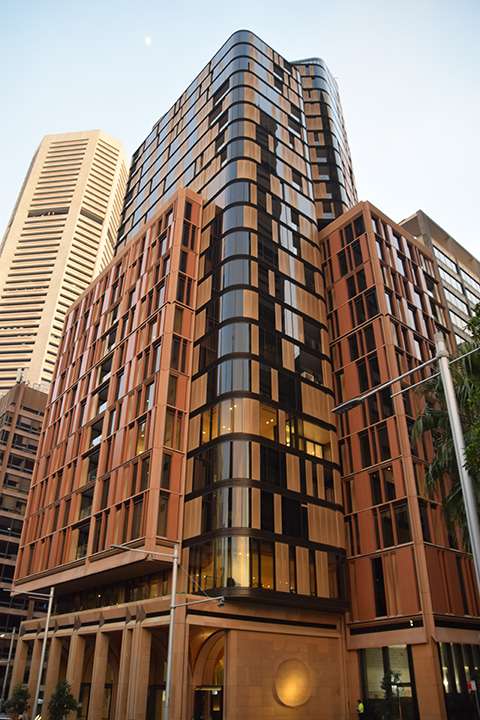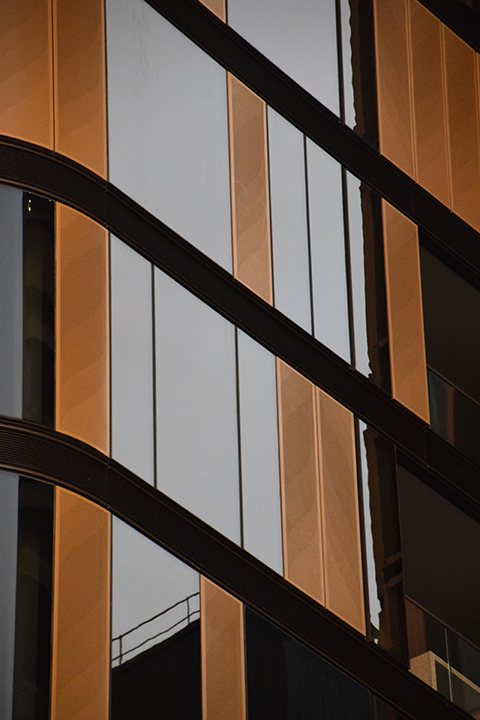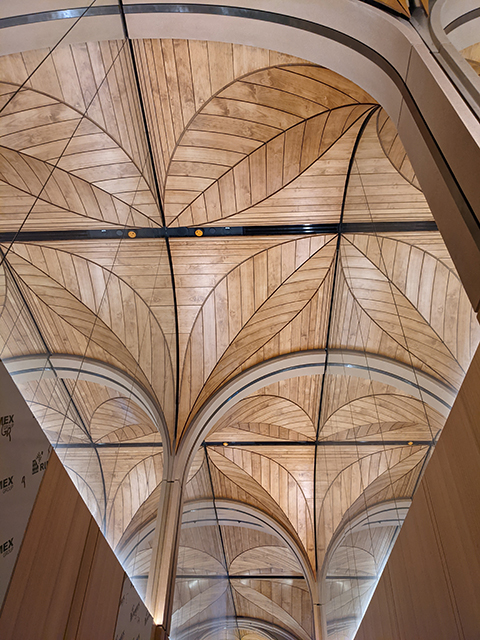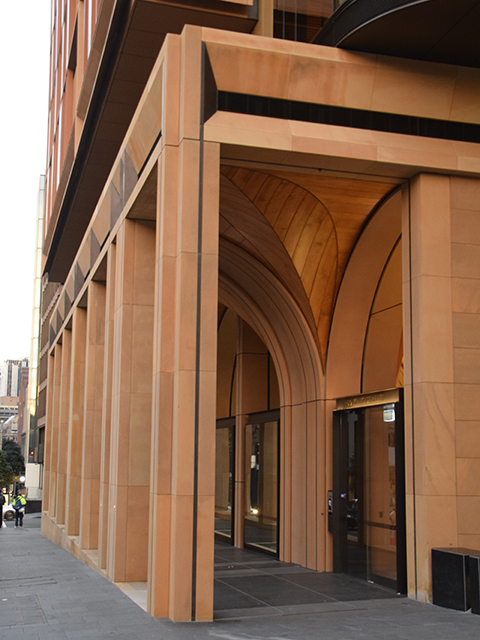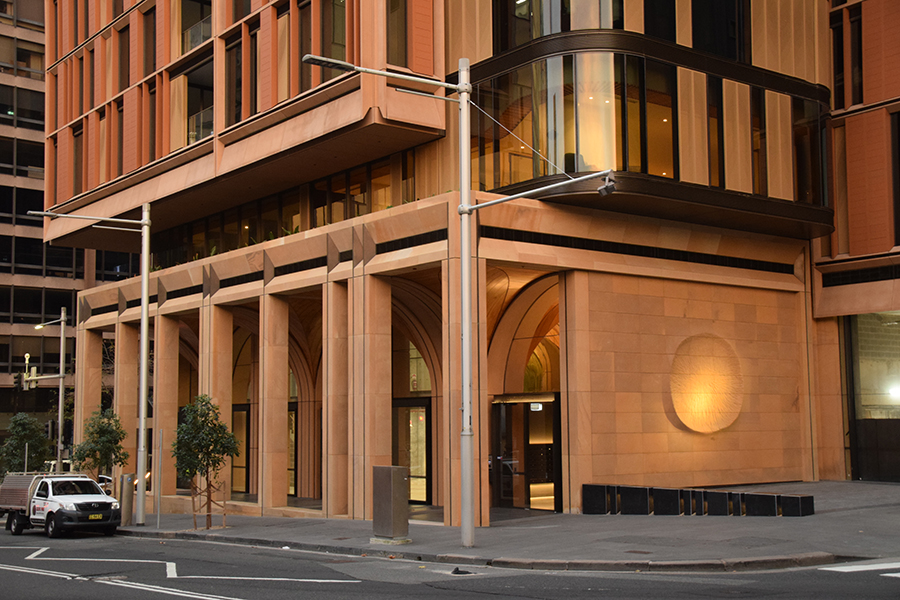
King & Phillip Residences
On the site of the former University of Sydney Law School and opposite Sydney’s old Supreme Court, this 92m residential tower is adjacent to the city’s heritage-listed colonial precinct. Architects FJMT (Francis-Jones Morehen Thorp) drew inspiration for the project from the character of the surrounding heritage buildings including St James Church, Queen’s Square, Hyde Park Barracks and from the open landscape of nearby Hyde Park, with nods to the colonial heritage while also incorporating current principles around reconciliation, public accessibility and sustainability.
At ground level a colonnade with archways responds to the heritage architecture and this is repeated within the podium with a vaulted ceiling with curved Glass Reinforced Concrete (GRC) panels adjacent to it, and profiled sandstone cladding which draws the eye down to ground. The façade to the tower features porcelain tiles and terracotta panels, interspersed with glazed areas, and projecting GRC picture frame features.
Inhabit worked on the façade engineering and certification of the window wall, porcelain tiles, GRC and sandstone systems for Austech Façades and Stone Alliance Partners, including bespoke engineering solutions for integrated bracketry to support the window wall and projecting GRC features, and expressed box spandrels with porcelain tile cladding.
-
ScopeFAÇADE ENGINEERING
-
LocationSYDNEY, AUSTRALIA
-
CllientAUSTECH FAÇADES + STONE ALLIANCE PARTNERS
-
ArchitectFJMT
-
PhotosDAVID WEST
