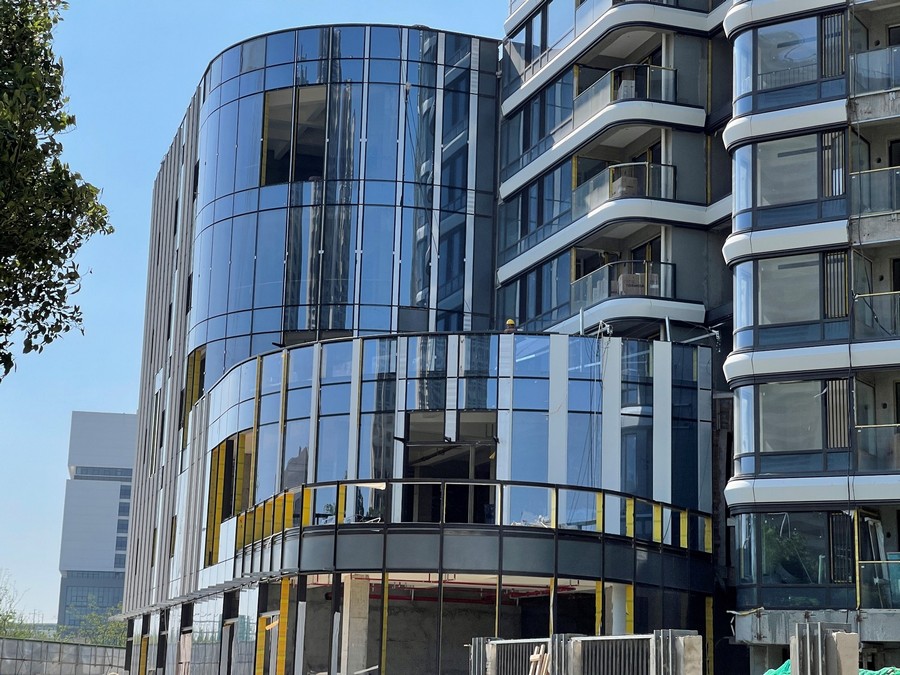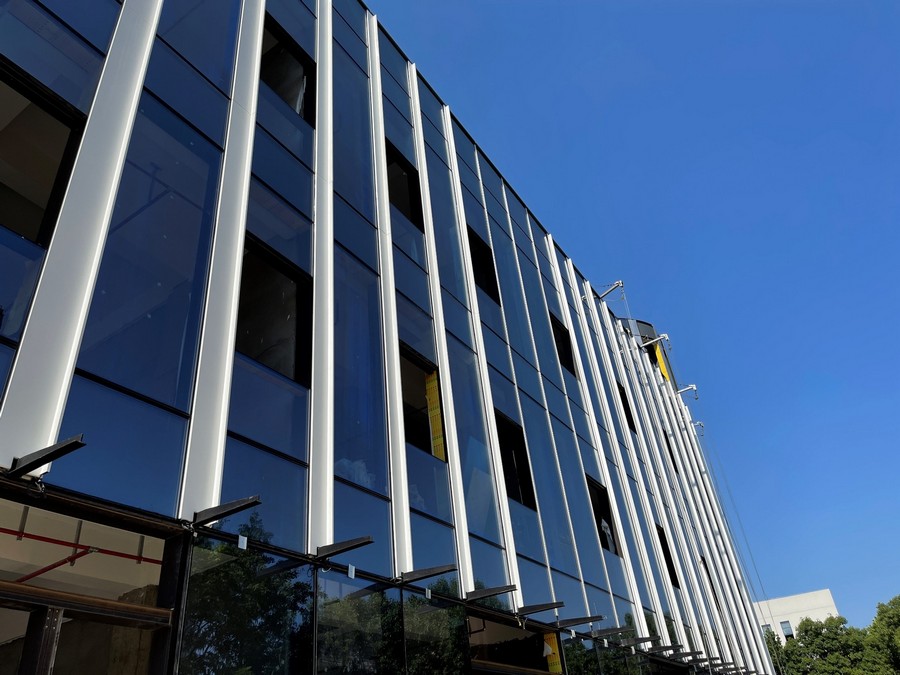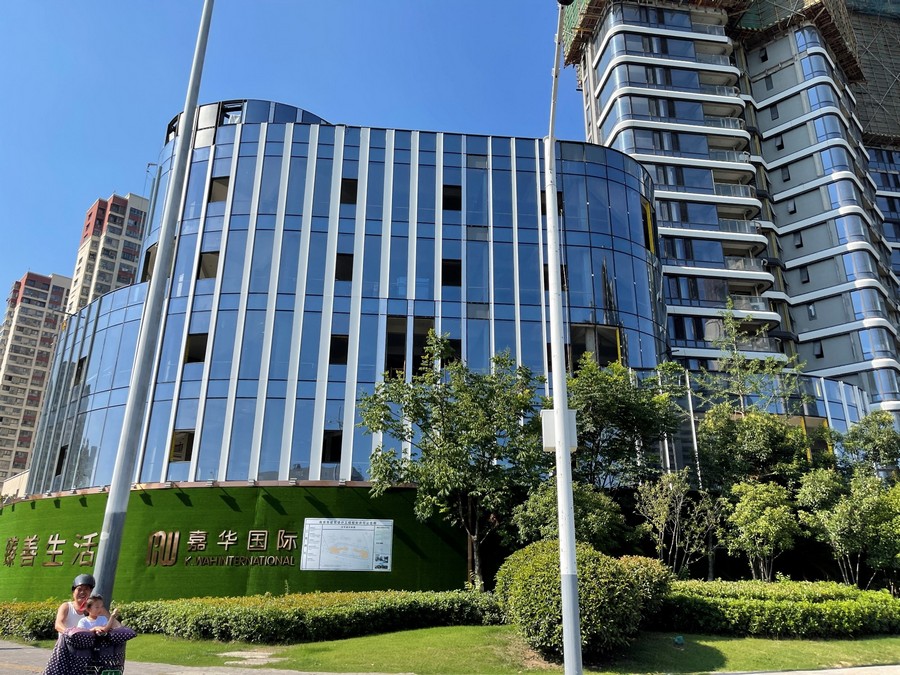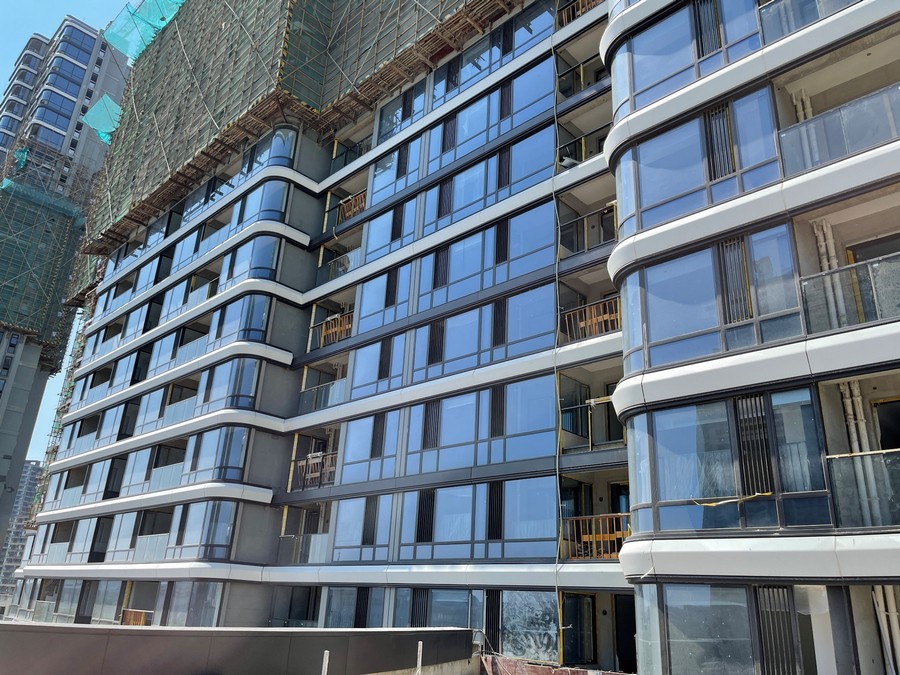
K.WAH NANJING JIANGNING G89 RESIDENTIAL PROJECT
K.WAH Nanjing Jiangning G89 project is located in Jiangning District, Nanjing, core area of the new city planning. It is a high-end residential project consisting of two tower buildings and was completed in 2021. Tower 1 has a building height of 98.25m, 32 floors above ground, and a commercial podium 17.7m high. Tower 2 has a building height of 98.80m, 32 floors above the ground, and a commercial podium height of 26.1m high.
The light and flowing façade design of the high-rise residential tower, well responds to the site’s spirit of the place. The contrast of the rhythmic horizontal lines and exterior glass window, accentuates the void and solid massing of the building as well as façade rhythm. The detail of horizontal strips, curved glass corner, and floating entrance canopy elaborate the elegance and lightness of the building in an extremely delicate way. Through the streamlined design of the podium, combined with the gradient vertical treatment of the architectural skin, the building would reflect a charming change of the light and shade in the sunlight, just like the ripples of Qin Huai River.
According to EID Architecture, the project is designed according to the solar analysis, with the flowing aluminium delivering the concept intent of a terraced field landscape to create a unique city skyline and reflect the Qin Huai River.
The main façade systems of the buildings include glass curtain wall, aluminum cladding, aluminum windows and doors, glass canopy and other systems. Inhabit provided façade inspection and quality control services during the construction process, including recommendations and available solutions for the project.
-
ScopeFAÇADE INSPECTION + QUALITY CONTROL
-
LocationNANJING, PEOPLE'S REPUBLIC OF CHINA
-
ClientK. WAH GROUP
-
ArchitectEID ARCHITECTURE


